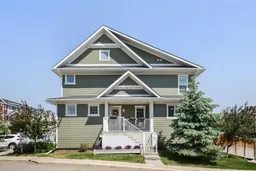Welcome to this bright and functional corner-unit townhome in the heart of Cranston. With its own private entrance and an elevated front patio, this home offers added privacy and a unique sense of space. As an end unit, it features extra windows that let in even more natural light, enhancing the open and airy feel throughout. The front living room is warm and inviting, anchored by a gas fireplace with trending wooden slat detailing, perfect for cozy winter evenings. Luxury vinyl plank flooring runs throughout the main level, adding durability and style. The kitchen is thoughtfully designed for everyday living and entertaining. It features stainless steel appliances, granite countertops, and a center island with a breakfast bar. There's plenty of workspace for those who love to cook, along with ample cabinetry for storage. A dedicated dining area sits just off the kitchen, creating a natural flow for meals and gatherings. A discreet 2-piece bathroom adds convenience on this level. Screen doors on both the front and back doors allow you to let in the breeze while keeping things comfortable. Upstairs, both bedrooms include private ensuite bathrooms, one a 3-piece and the other a 4-piece—making it an ideal layout for roommates, guests, or a small family. Laundry is also located upstairs, eliminating the need to carry loads between floors and there is amazing storage space in the attic with pull down stairs. Outside, enjoy a spacious, sun-filled backyard, fully fenced and great for kids, pets, or relaxing in the fresh air. A small storage shed adds functionality, and one assigned parking stall is included. Two solar panels help improve energy efficiency. This well-maintained home combines comfort, thoughtful design, and a great location in a welcoming Cranston community.
Inclusions: Dishwasher,Electric Range,Freezer,Microwave Hood Fan,Refrigerator,Washer/Dryer Stacked
 22
22


