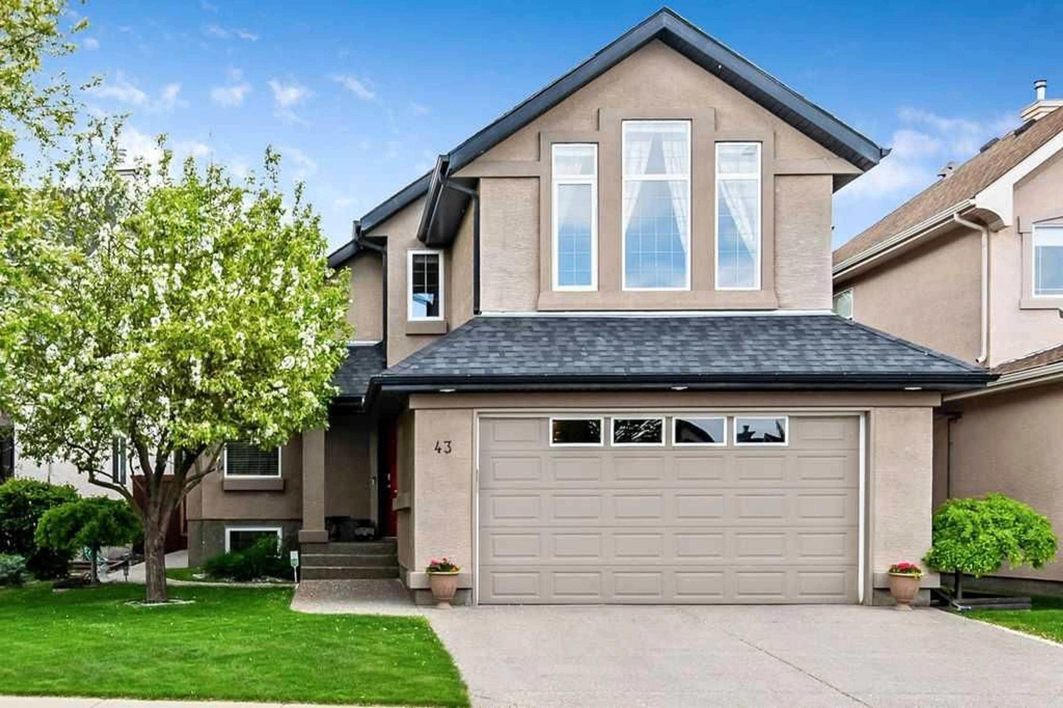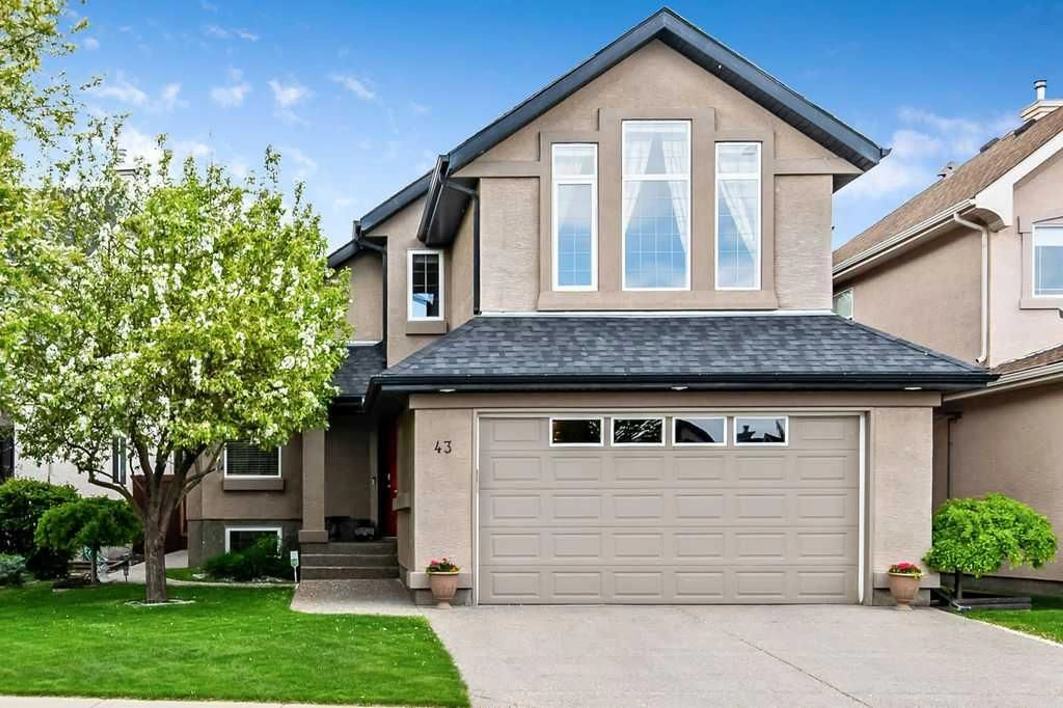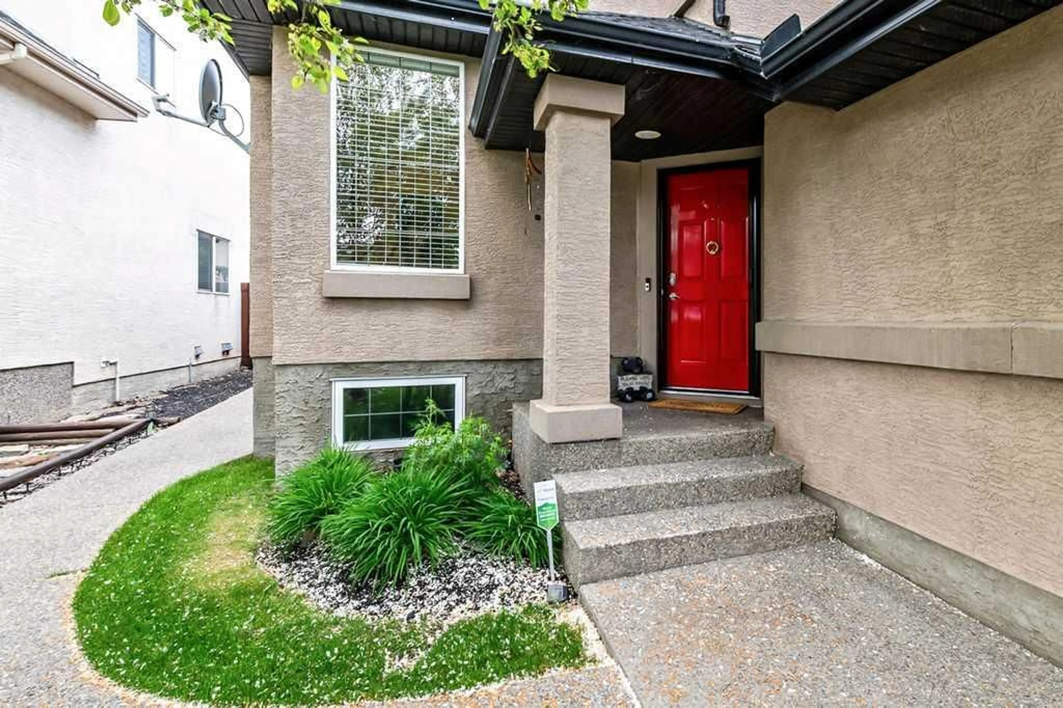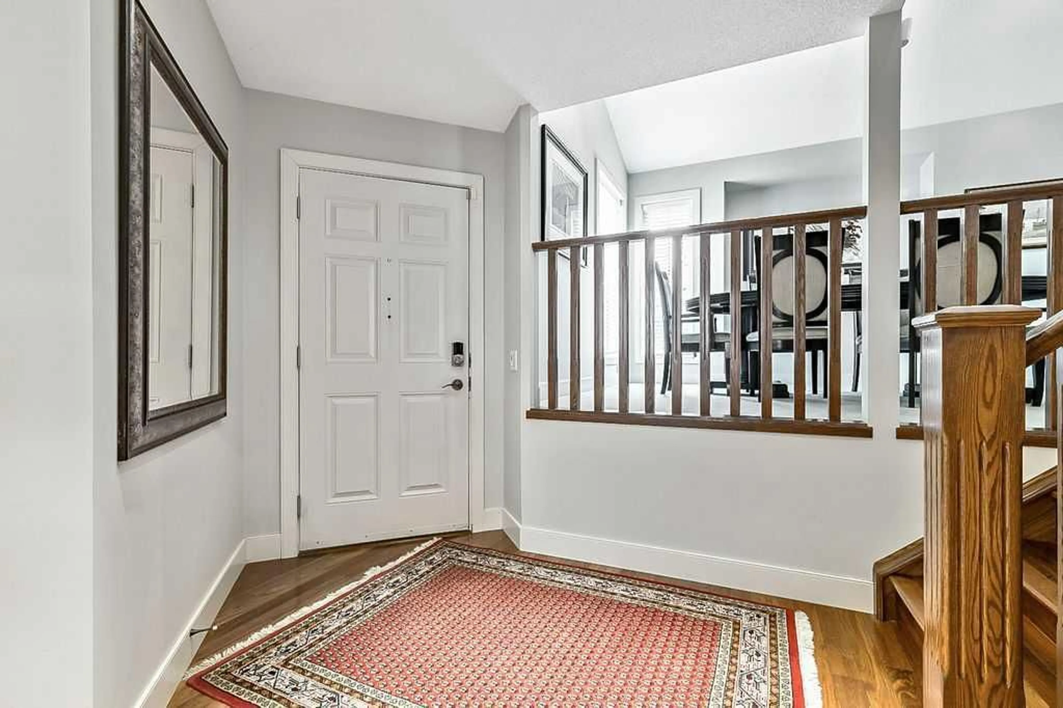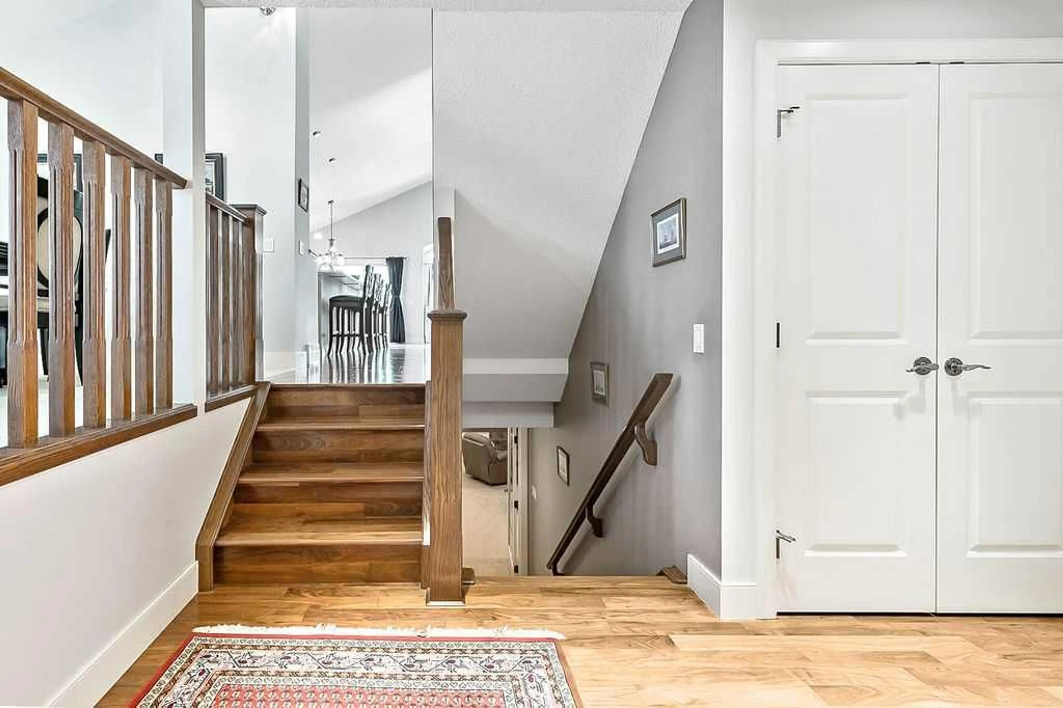43 Cranleigh Way, Calgary, Alberta T3M 1G5
Contact us about this property
Highlights
Estimated ValueThis is the price Wahi expects this property to sell for.
The calculation is powered by our Instant Home Value Estimate, which uses current market and property price trends to estimate your home’s value with a 90% accuracy rate.Not available
Price/Sqft$472/sqft
Est. Mortgage$3,994/mo
Maintenance fees$1/mo
Tax Amount (2024)$4,909/yr
Days On Market5 days
Description
OPEN HOUSE Saturday May 31 2-4pm and June 1 2-4pm. Welcome Home to this gorgeous estate "bungalow with loft". This 3 bedroom plus 3 bath home offers a full size dining room or den with open plan and main floor bedroom with steps to a spacious master suite with den and master ensuite and large walk in closet. This upgraded and bright home features site finished hardwood floors, solid maple kitchen and beautiful cathedral ceilings. The garden is an escape for anyone who loves perennials, birds and nature. The deck features a dining area and steps down into an oasis for anyone. Central AC and sprinkler system are a few of the many features in this home. A few steps to the Bow River Pathways, picnic and walking, biking and hiking amenities. Whether your out for 10 minutes or 10 hours its just a few steps from home. The fully finished basement offers a home away from home for guests with a luxurious bathroom and a large bedroom with sitting area and plenty of off season closets and storage. A hidden desk hides behind doors to tuck work away. A full bar and beverage station provides fun filled nights of folly and entertainment for friends and family. Cosy into a fireplace on either floor and also tv areas to enjoy relaxing. A fine quality home like this rarely is seen in today's market. Don't miss this opportunity in Cranston.
Upcoming Open Houses
Property Details
Interior
Features
Main Floor
Laundry
8`0" x 8`5"Dining Room
11`3" x 13`0"Kitchen
9`9" x 16`7"Breakfast Nook
11`0" x 12`6"Exterior
Features
Parking
Garage spaces 2
Garage type -
Other parking spaces 2
Total parking spaces 4
Property History
 50
50
