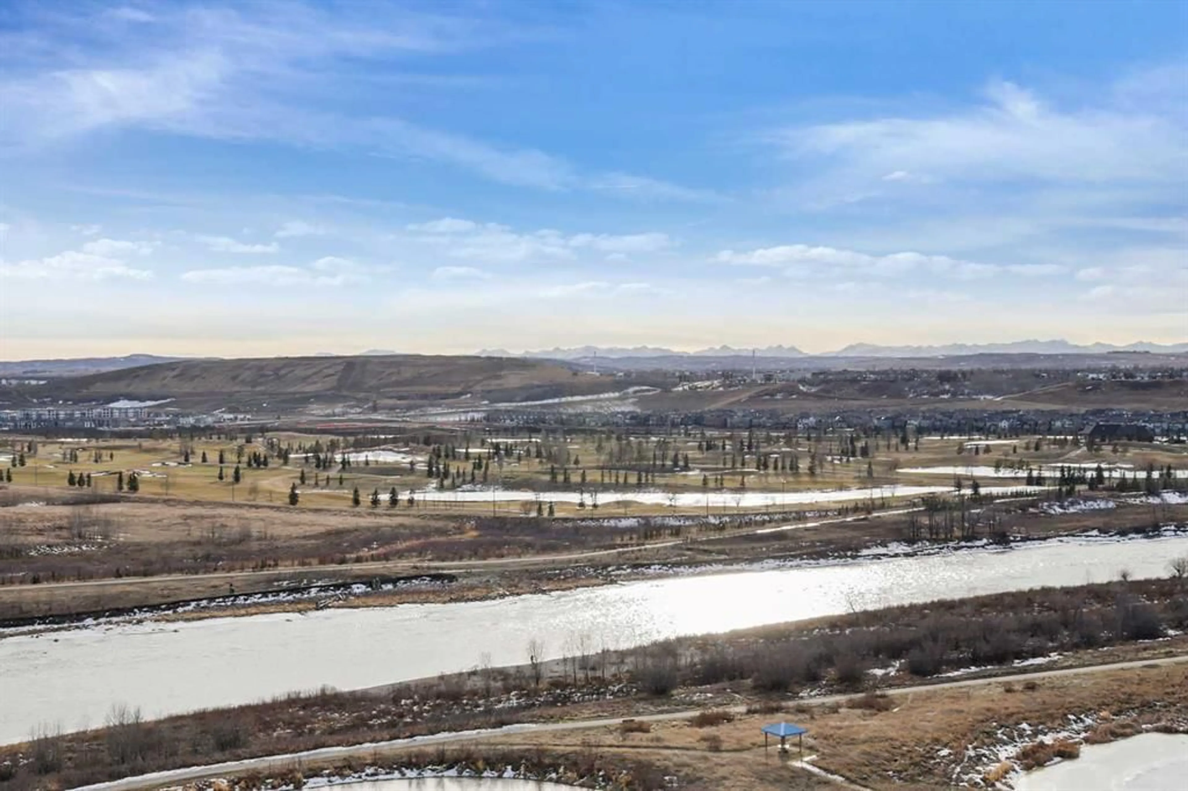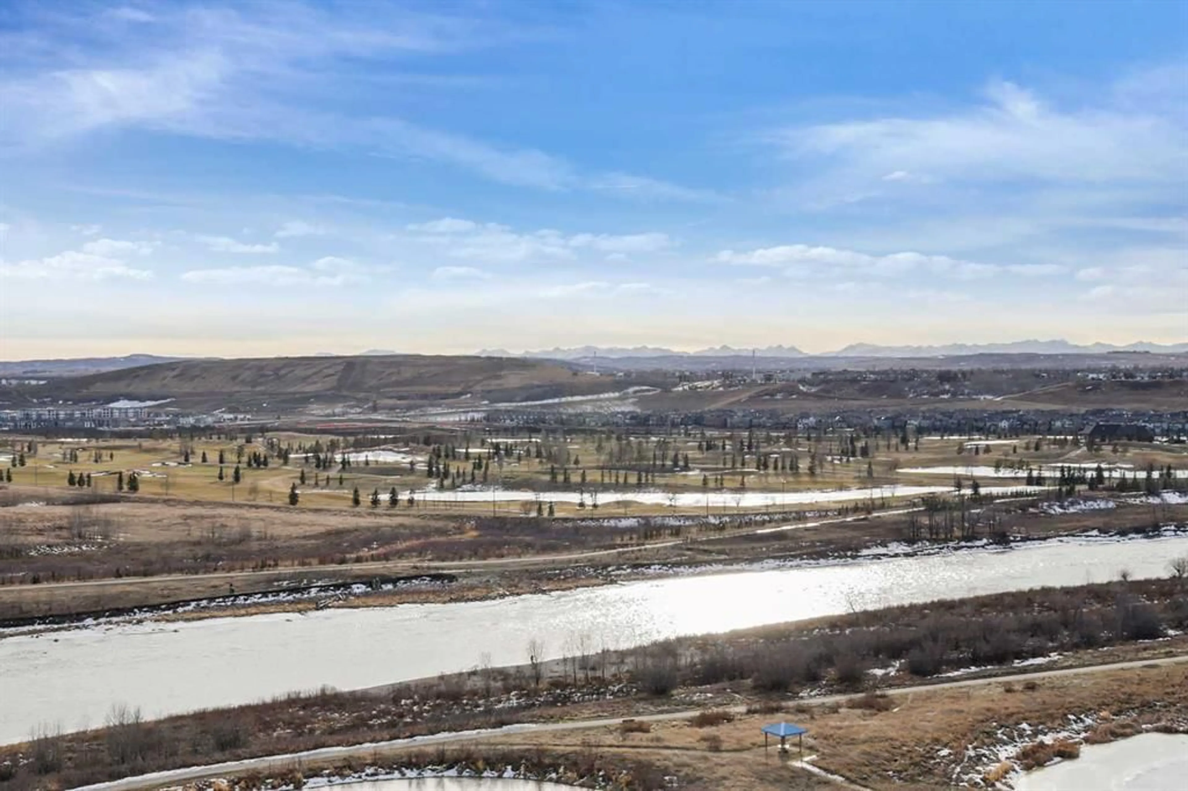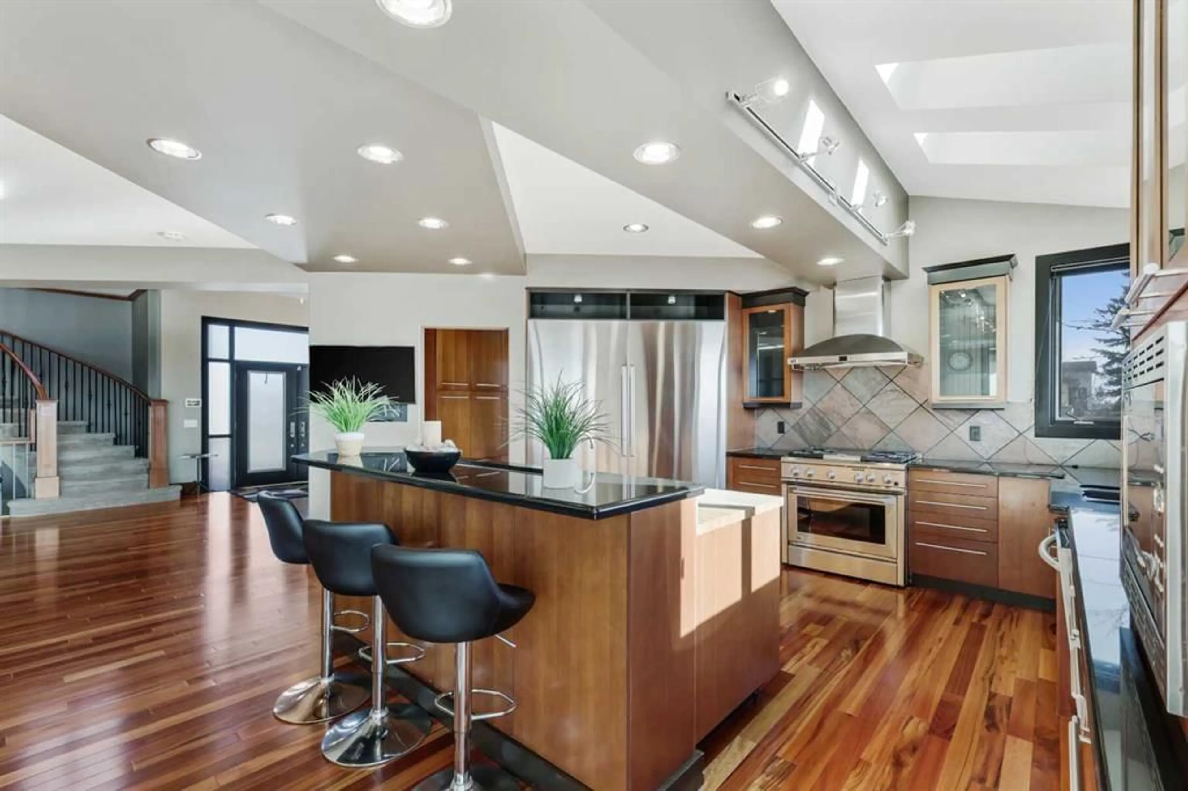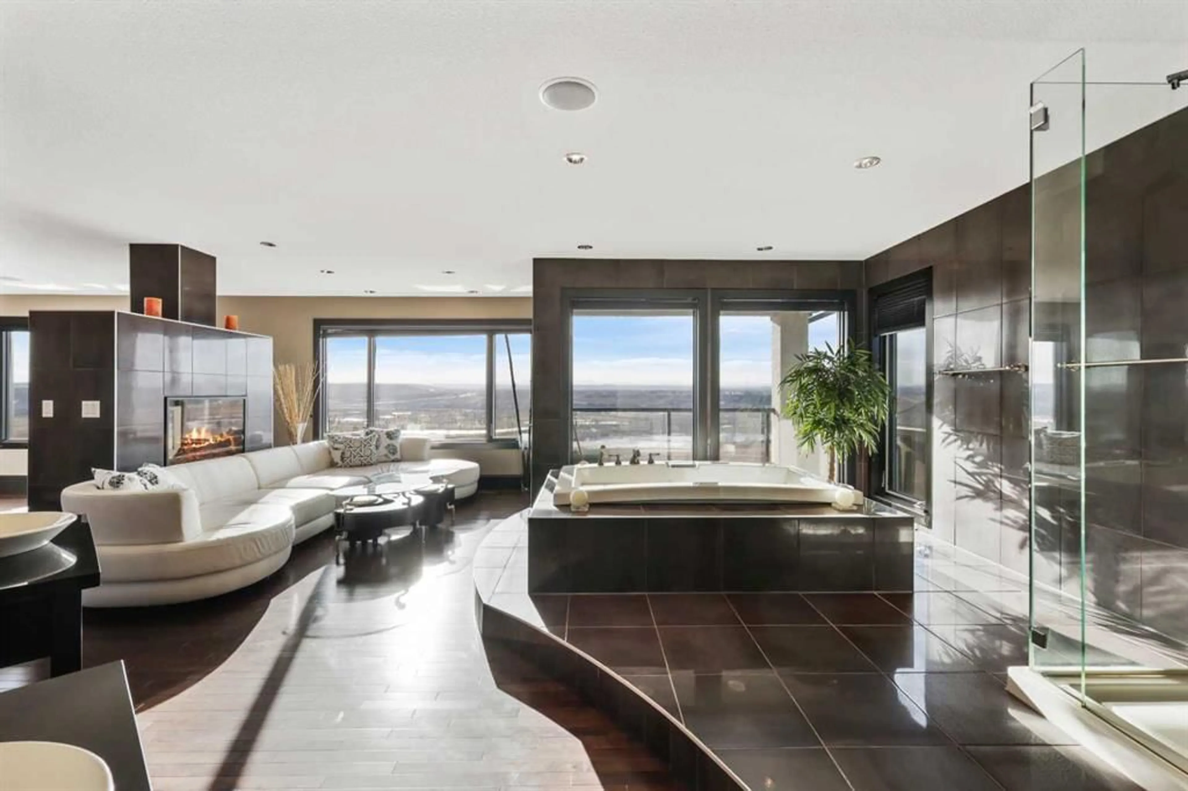43 Cranleigh Manor, Calgary, Alberta T3M 1G6
Contact us about this property
Highlights
Estimated ValueThis is the price Wahi expects this property to sell for.
The calculation is powered by our Instant Home Value Estimate, which uses current market and property price trends to estimate your home’s value with a 90% accuracy rate.Not available
Price/Sqft$515/sqft
Est. Mortgage$6,656/mo
Maintenance fees$184/mo
Tax Amount (2024)$9,210/yr
Days On Market88 days
Description
Nestled on the ridge in Cranston, this home offers unparalleled, unobstructed views of the Rocky Mountains and Bow River Valley. With direct access to scenic walking and biking paths, this home seamlessly blends luxury living with nature. The open-concept main level features floor-to-ceiling windows that frame the breathtaking views, a gourmet chef’s kitchen with upgraded appliances—including a brand-new fridge/freezer combination—a spacious living room with a cozy fireplace, a formal dining room, and a private front office/den. Upstairs, the expansive primary suite boasts a private balcony, two-way fireplace, and stunning panoramic views. The spa-like ensuite features a jetted soaker tub, oversized glass shower with multiple showerheads, heated floors, and dual sinks. A bright den/office area completes the upper level. The walkout lower level is designed for ultimate entertainment, featuring in-floor heating, a large family room with a wet bar, fireplace, and home theatre projector & screen, as well as two additional bedrooms—one with a private ensuite and the other with a cheater ensuite. The beautifully landscaped backyard includes underground sprinklers and direct access to the pathways. Additional highlights include a heated and finished three-car garage with in-floor heating. Located in one of Cranston’s most sought-after ridge locations, this exceptional home offers luxury, comfort, and breathtaking views in every direction. Don’t miss this rare opportunity—schedule your private showing today!
Property Details
Interior
Features
Main Floor
Living Room
19`8" x 16`8"Breakfast Nook
12`0" x 9`8"Foyer
11`6" x 5`7"Kitchen
18`7" x 15`3"Exterior
Features
Parking
Garage spaces 3
Garage type -
Other parking spaces 3
Total parking spaces 6
Property History
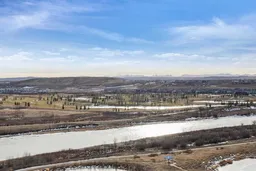 49
49
