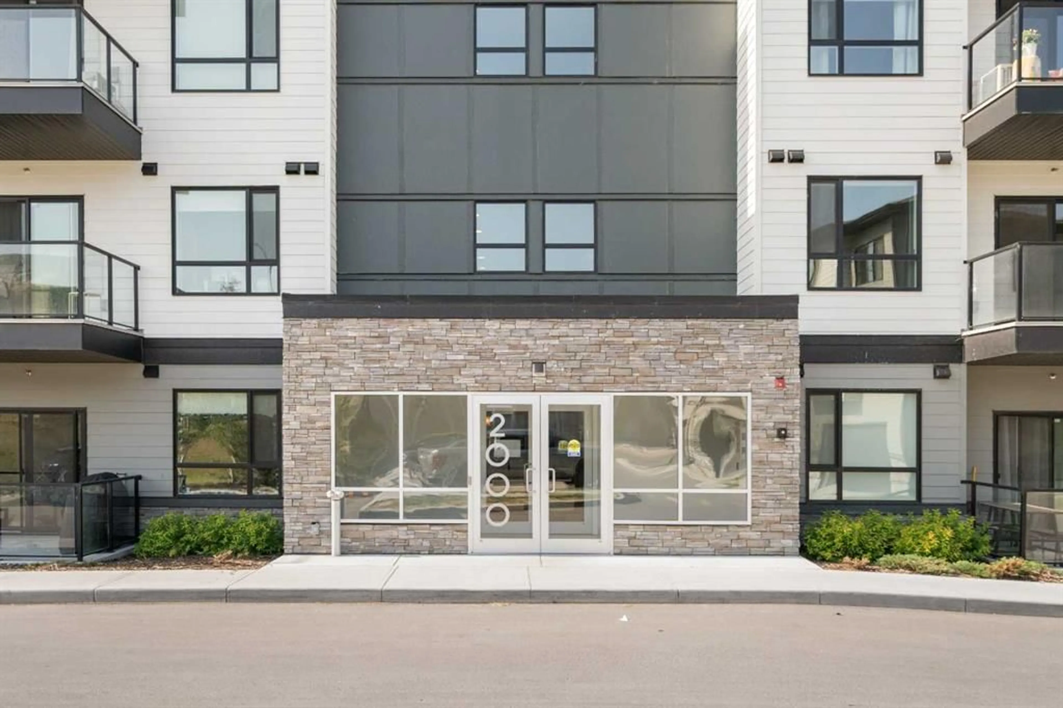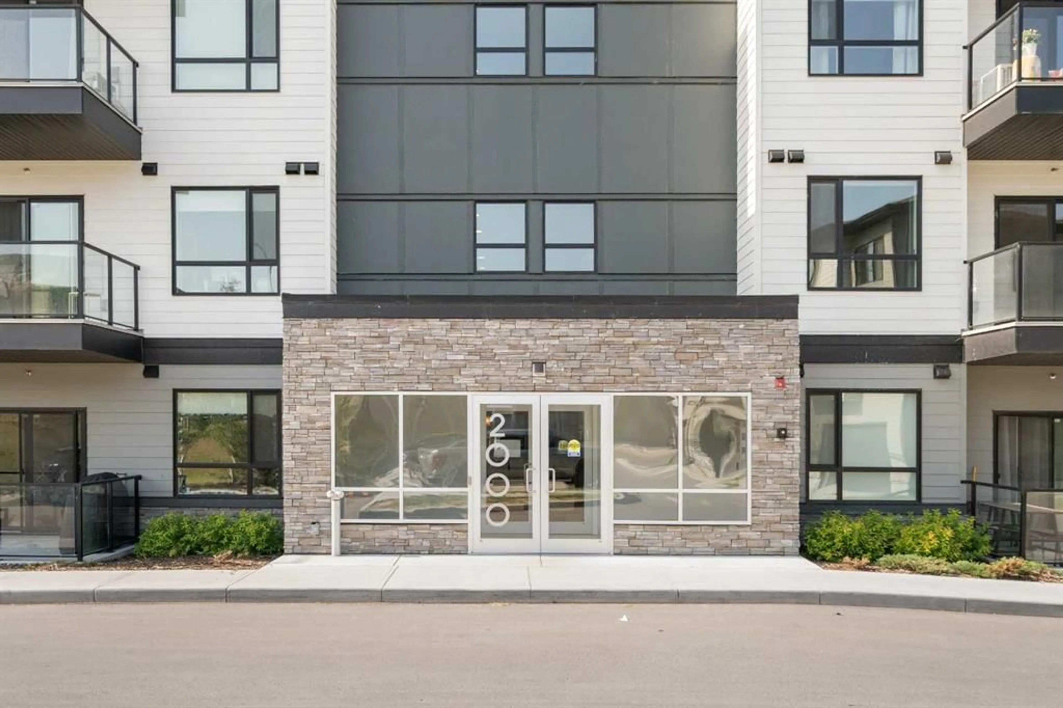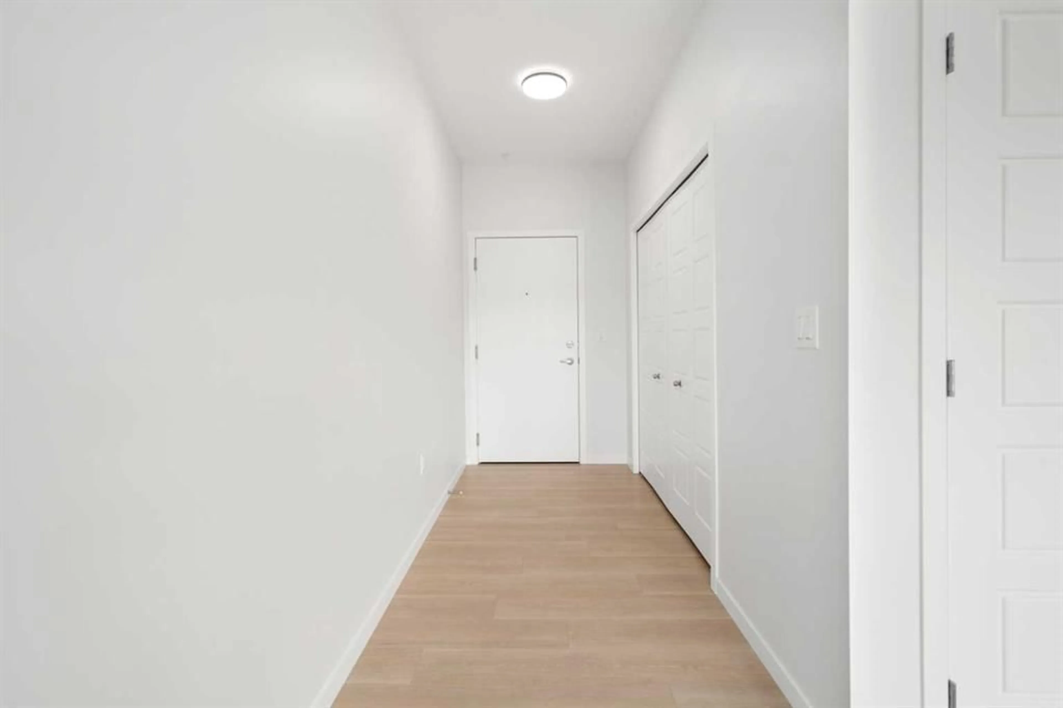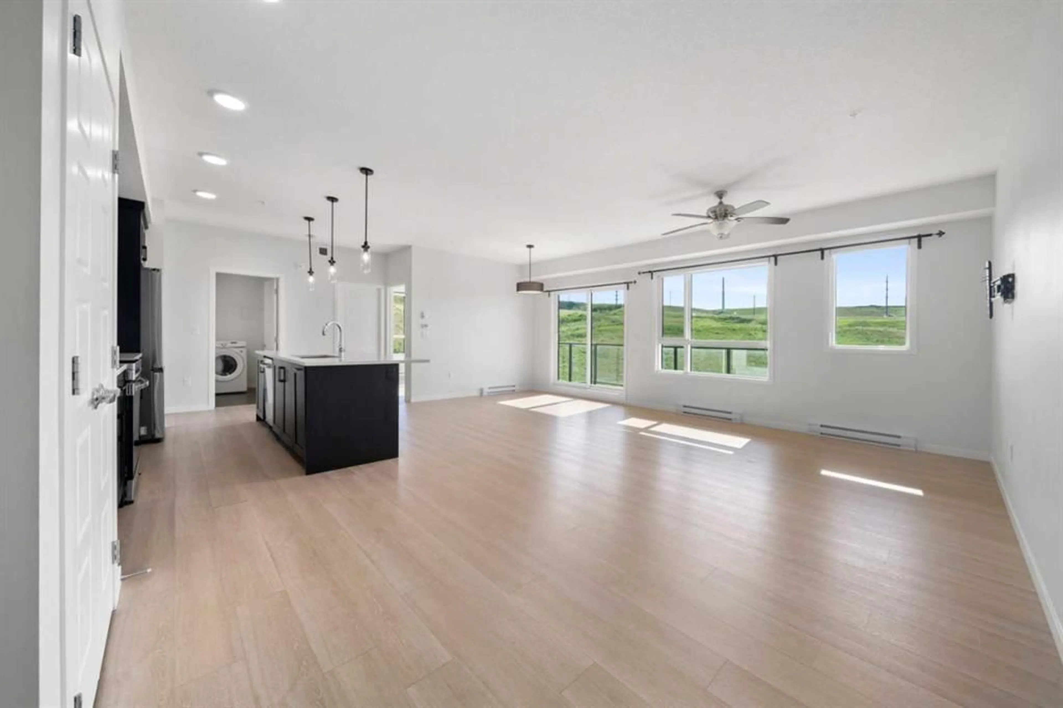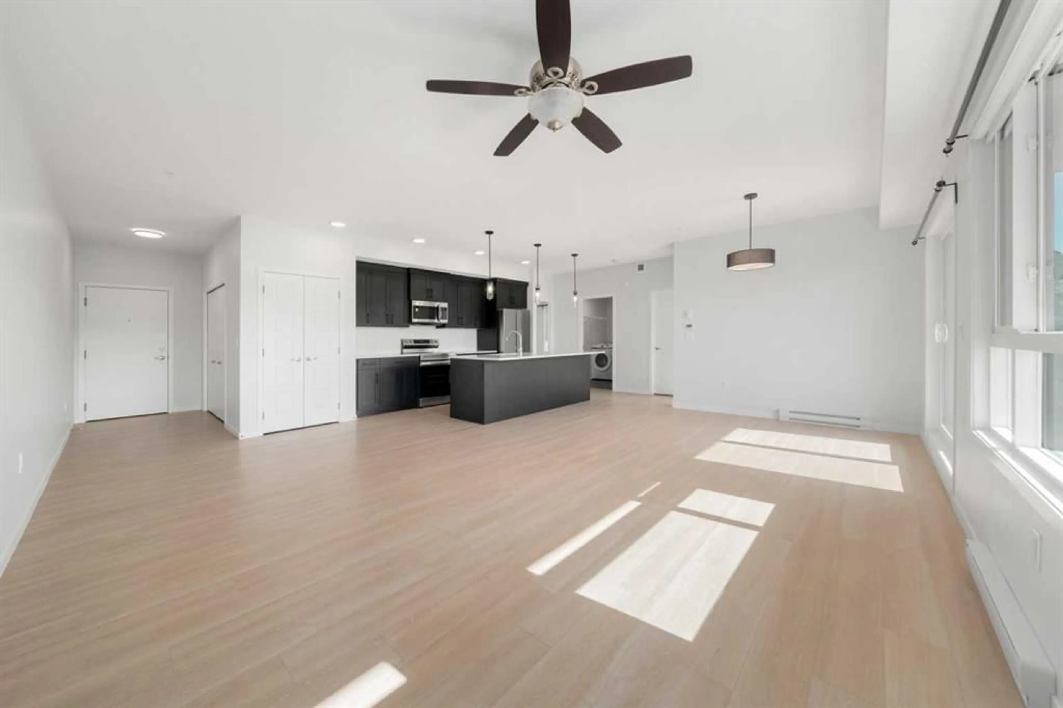42 Cranbrook Gdns #2310, Calgary, Alberta T3M 3P9
Contact us about this property
Highlights
Estimated valueThis is the price Wahi expects this property to sell for.
The calculation is powered by our Instant Home Value Estimate, which uses current market and property price trends to estimate your home’s value with a 90% accuracy rate.Not available
Price/Sqft$411/sqft
Monthly cost
Open Calculator
Description
Welcome to this beautifully appointed END UNIT, offering over 1,000 SQFT of elevated comfort in the heart of CRANSTON’S exclusive RIVERSTONE community. Set on the third floor, this 2 BEDROOM, 2 BATHROOM home combines everyday function with upscale finishings and scenic POND AND VALLEY VIEWS. A PRIVATE FOYER opens into a spacious OPEN-CONCEPT LAYOUT filled with natural light. The bright LIVING ROOM features a wall-mounted TV bracket and connects seamlessly to the DINING AREA and COVERED BALCONY—ideal for morning coffee or summer evenings outdoors basking in the tranquil views. The stunning kitchen is designed for both beauty and practicality, featuring STAINLESS STEEL APPLIANCES, FULL-HEIGHT CABINETRY, a PANTRY CLOSET, CRUSHED GRANITE SINK, GARBAGE PULLOUT and a gorgeous CHEVRON TILE BACKSPLASH. Durable VINYL PLANK and TILE flooring run throughout the space (no carpet!). The PRIVATE PRIMARY BEDROOM includes a WALK-IN CLOSET with upgraded SHELVING and a spacious ENSUITE complete with DUAL VANITIES, added drawer banks, and a WALK-IN SHOWER finished with FULL-HEIGHT TILE. The SECOND BEDROOM offers flexible space for family, guests, or a home office, while the 4-PIECE MAIN BATHROOM ensures convenience for daily routines. A separate LAUNDRY ROOM with wired shelving provides ample storage. Comfort features include STONE COUNTERTOPS, AIR CONDITIONING ROUGH-IN, and a GAS LINE on the covered balcony. This unit also includes TITLED UNDERGROUND PARKING. Located in one of Calgary’s most scenic and family-friendly neighbourhoods, residents enjoy quick access to the BOW RIVER PATHWAYS, parks, schools, and the nearby COMMUNITY REC CENTRE—all surrounded by the natural beauty of the valley.
Property Details
Interior
Features
Main Floor
Foyer
10`1" x 4`9"Living Room
13`11" x 13`1"Dining Room
13`1" x 7`10"Kitchen
16`6" x 9`0"Exterior
Features
Parking
Garage spaces 1
Garage type -
Other parking spaces 0
Total parking spaces 1
Condo Details
Amenities
Elevator(s), Parking, Snow Removal
Inclusions
Property History
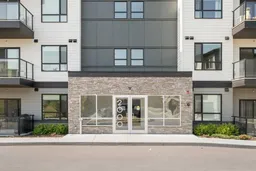 25
25
