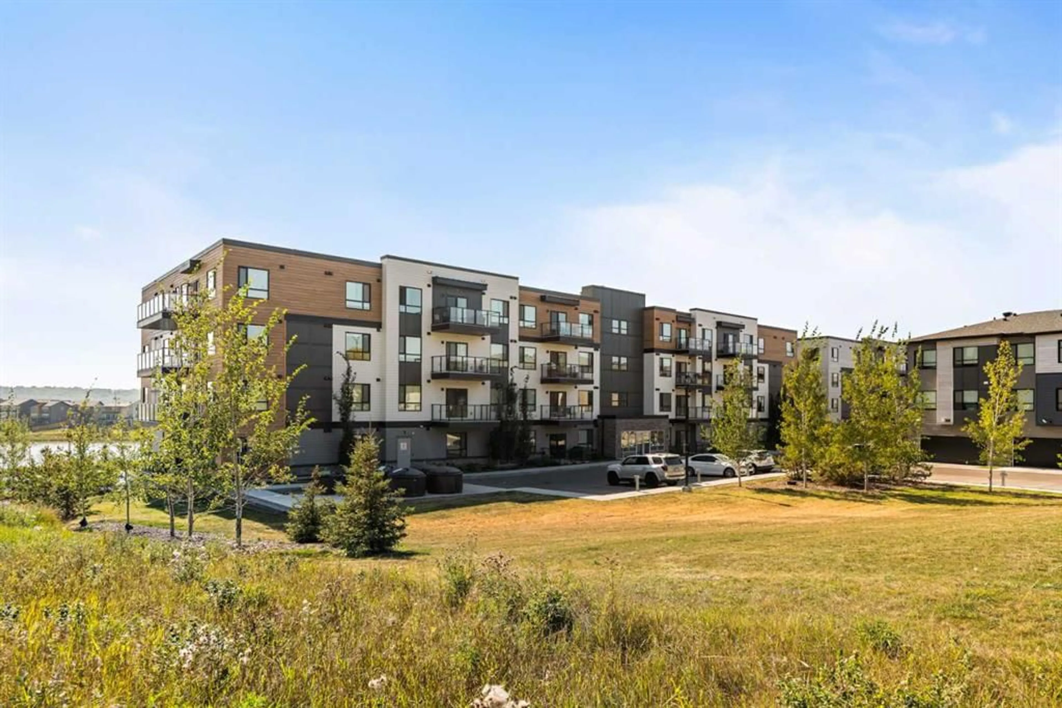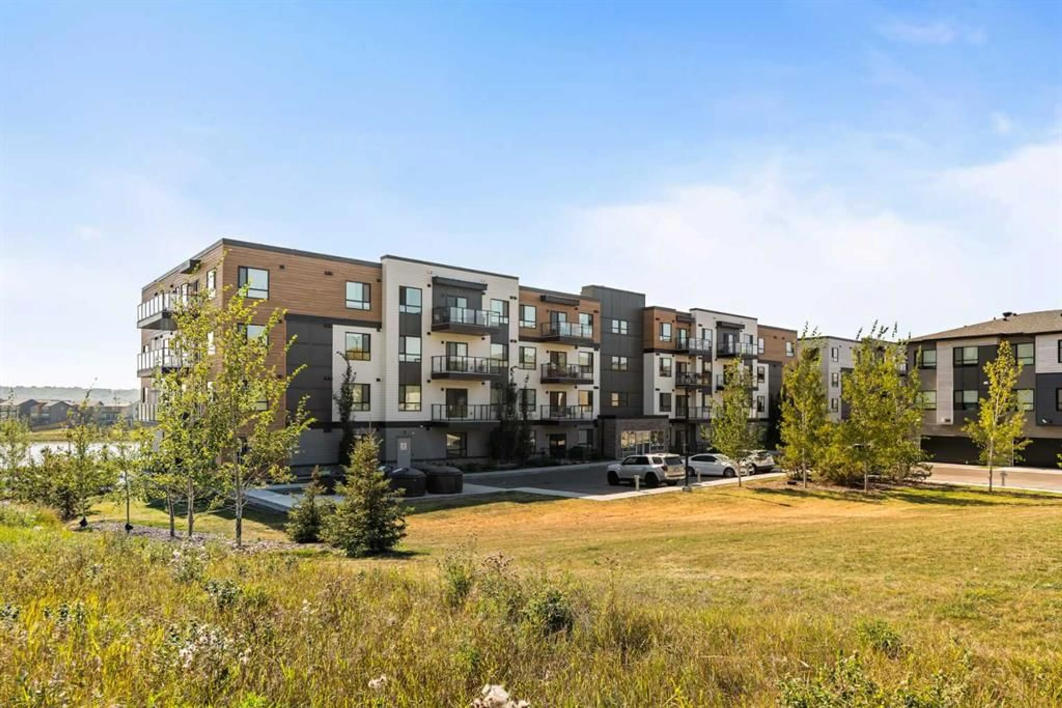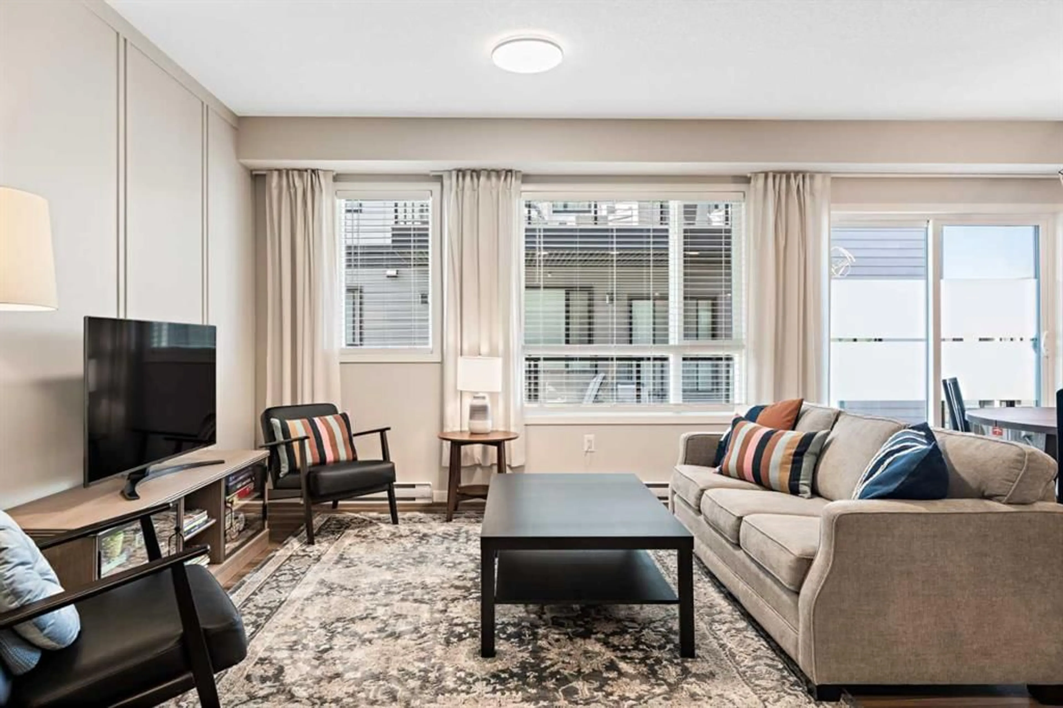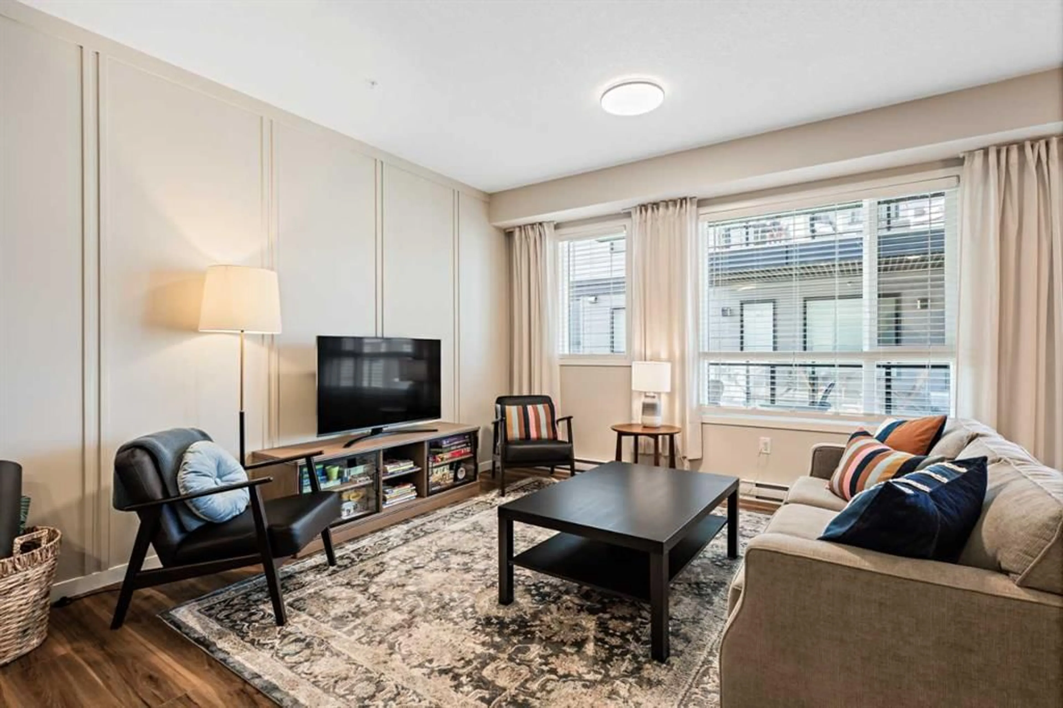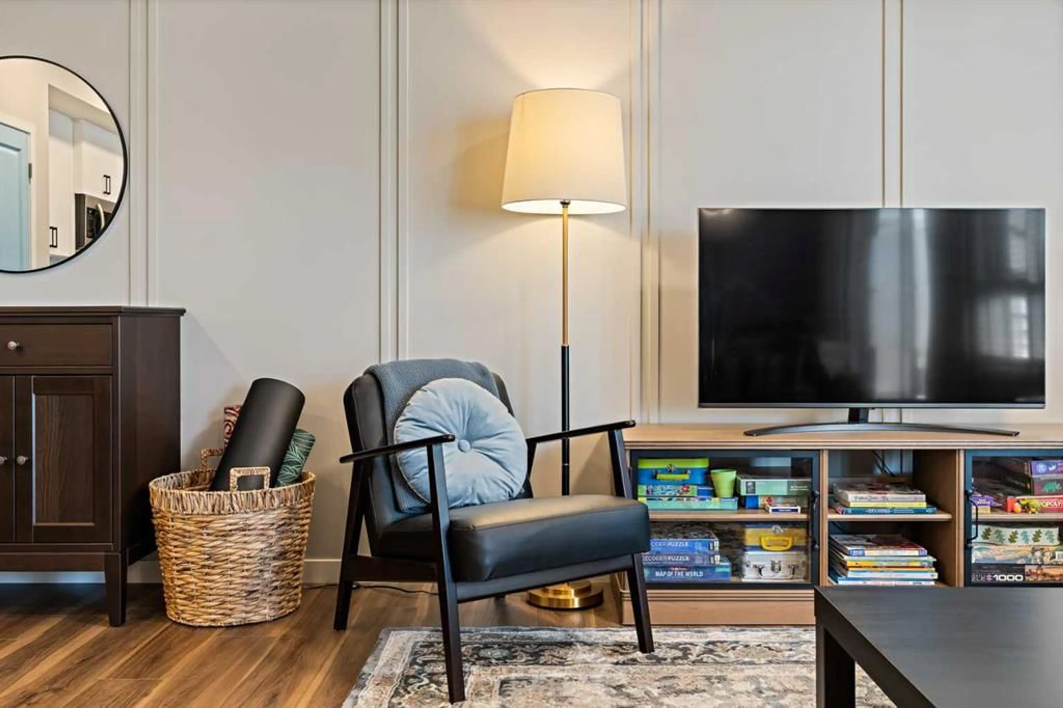42 Cranbrook Gdns #2303, Calgary, Alberta T3M 3P9
Contact us about this property
Highlights
Estimated valueThis is the price Wahi expects this property to sell for.
The calculation is powered by our Instant Home Value Estimate, which uses current market and property price trends to estimate your home’s value with a 90% accuracy rate.Not available
Price/Sqft$398/sqft
Monthly cost
Open Calculator
Description
This stunning original-owner corner-unit condo in the heart of Riverstone feels like-new and is loaded with thoughtful upgrades throughout. Offering over 1,050 sq. ft. of beautifully designed living space, this home features two bedrooms, two full bathrooms, and a full laundry room - all wrapped in a bright, open-concept layout. A spacious foyer with double closets and a designer feature wall sets the tone as you enter, leading into an impressive great room spanning ~20’ x 13’ in size. Sunlight floods the space through a wall of west-facing windows, creating a warm and inviting atmosphere all day long. The timeless chef’s kitchen is a true showpiece, with two-tone cabinetry (crisp white uppers and soft grey lowers), elegant quartz countertops, a striking chevron tile backsplash, and an oversized island with additional seating. A full pantry ensures ample storage, while the open design seamlessly connects the kitchen to the living and dining areas, making it perfect for everyday living and entertaining. Double patio doors lead to your oversized west-facing balcony, complete with tranquil pond views and a convenient BBQ gas line. Hard surface luxury vinyl plank flooring flows throughout the property, ensuring a clean pet-friendly and kid-friendly space without any carpet. The primary bedroom features a 4-piece ensuite with dual sinks, a walk-in shower, and custom finishes. A wallpaper feature wall adds character while leading into a fully built-out walk-in closet with custom floor-to-ceiling organizers maximizing the usable space. The second bedroom, bathed in natural light from two large windows on the corner of the building, is perfect as a guest room, den, or home office. A second full bathroom with quartz counters and an upgraded laundry room with custom storage complete this thoughtfully designed home. Additional highlights include air conditioning for year-round comfort and heated and secure underground parking with an oversized Titled stall. Alberta New Home Warranty remains with this like-new home, allowing you to purchase with peace of mind. Located just steps from the Bow River, Fish Creek Park, and endless walking paths, this condo offers the perfect balance of nature and convenience. With the South Calgary Health Campus and Seton’s vibrant amenities only minutes away, you’ll enjoy maintenance-free living without compromise in one of Calgary’s most desirable communities.
Property Details
Interior
Features
Main Floor
Kitchen
9`7" x 12`8"Living Room
19`10" x 13`0"Dining Room
12`5" x 8`9"Foyer
10`2" x 4`10"Exterior
Features
Parking
Garage spaces -
Garage type -
Total parking spaces 1
Condo Details
Amenities
Elevator(s), Visitor Parking
Inclusions
Property History
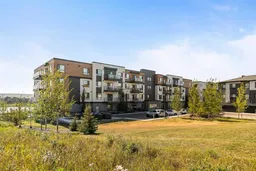 28
28
