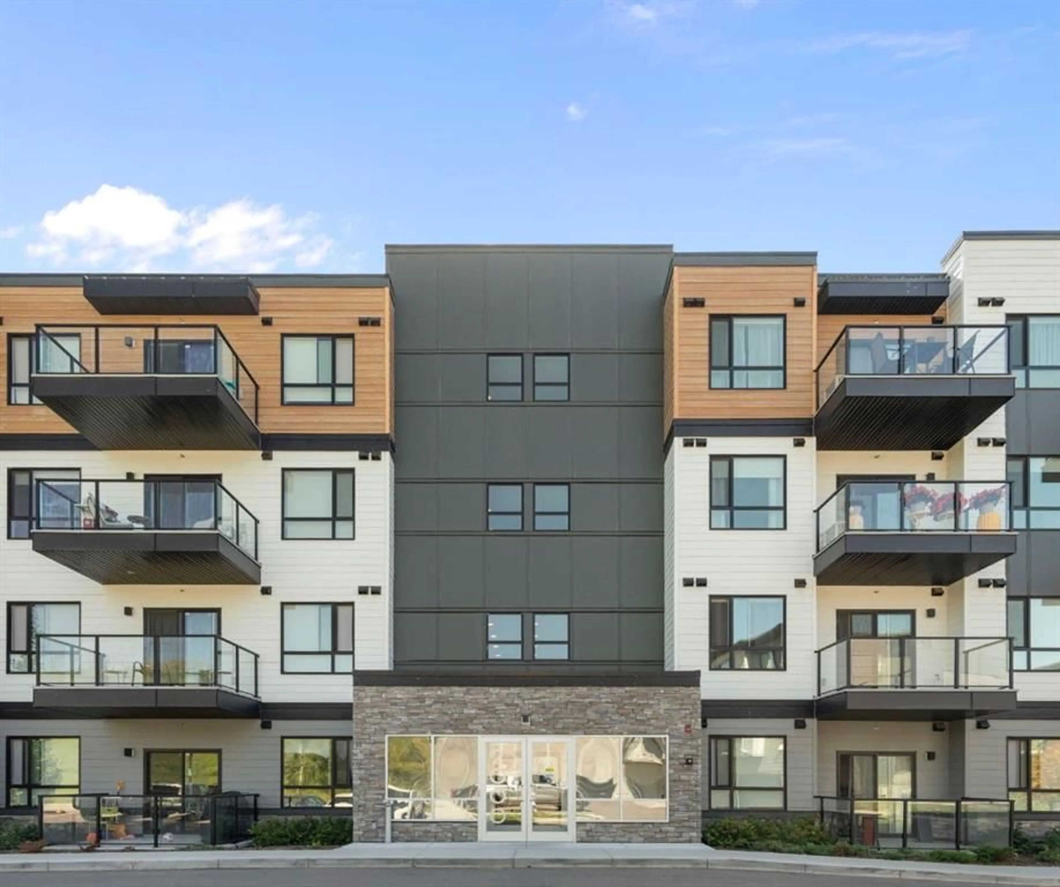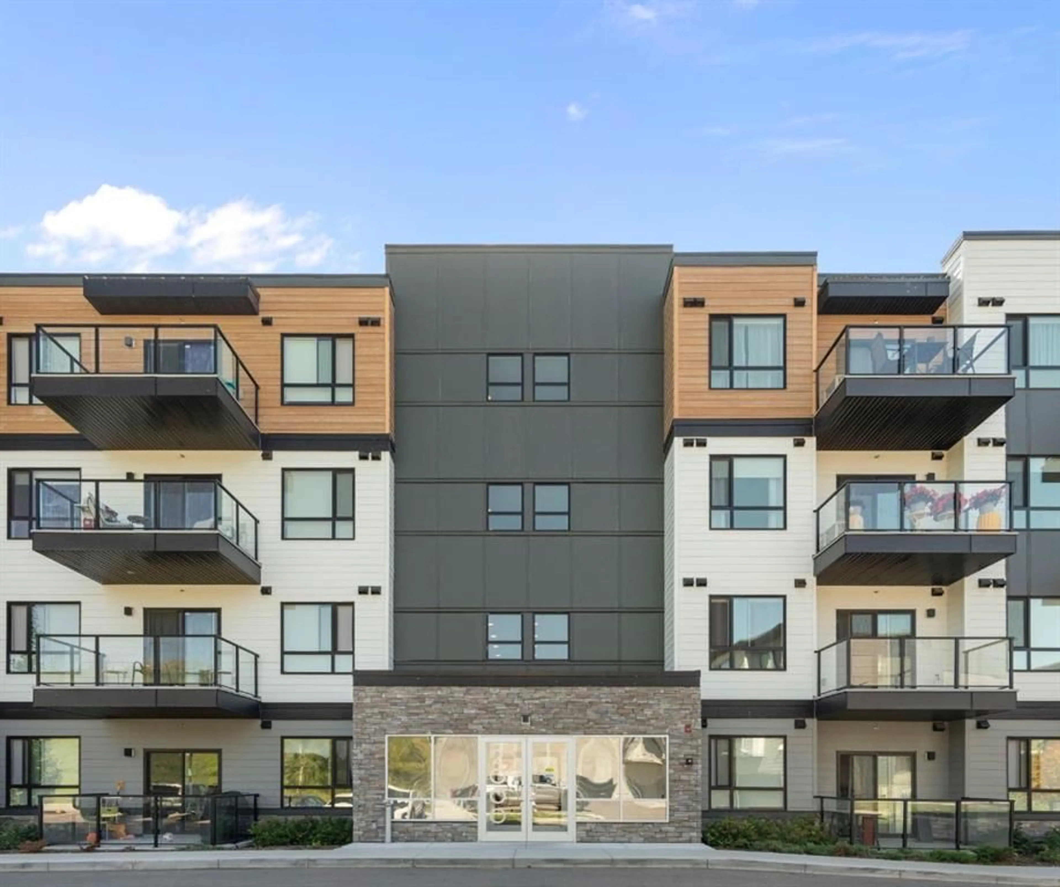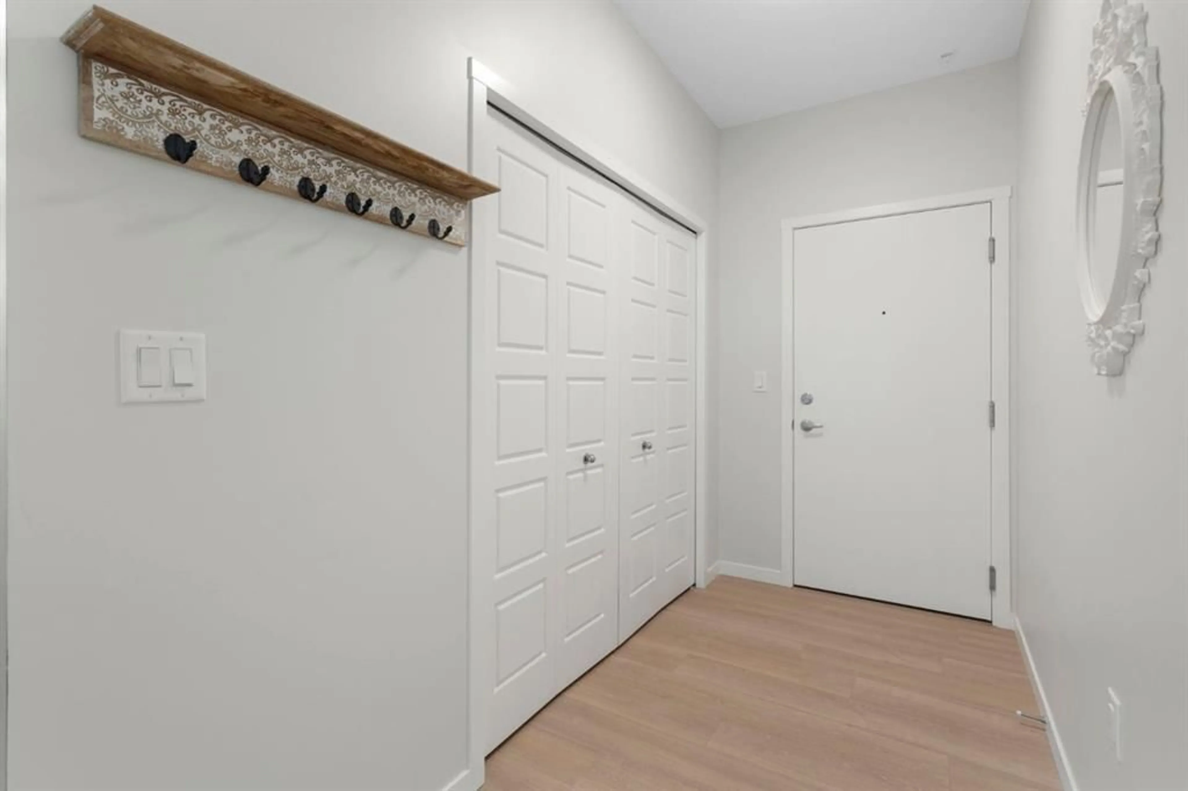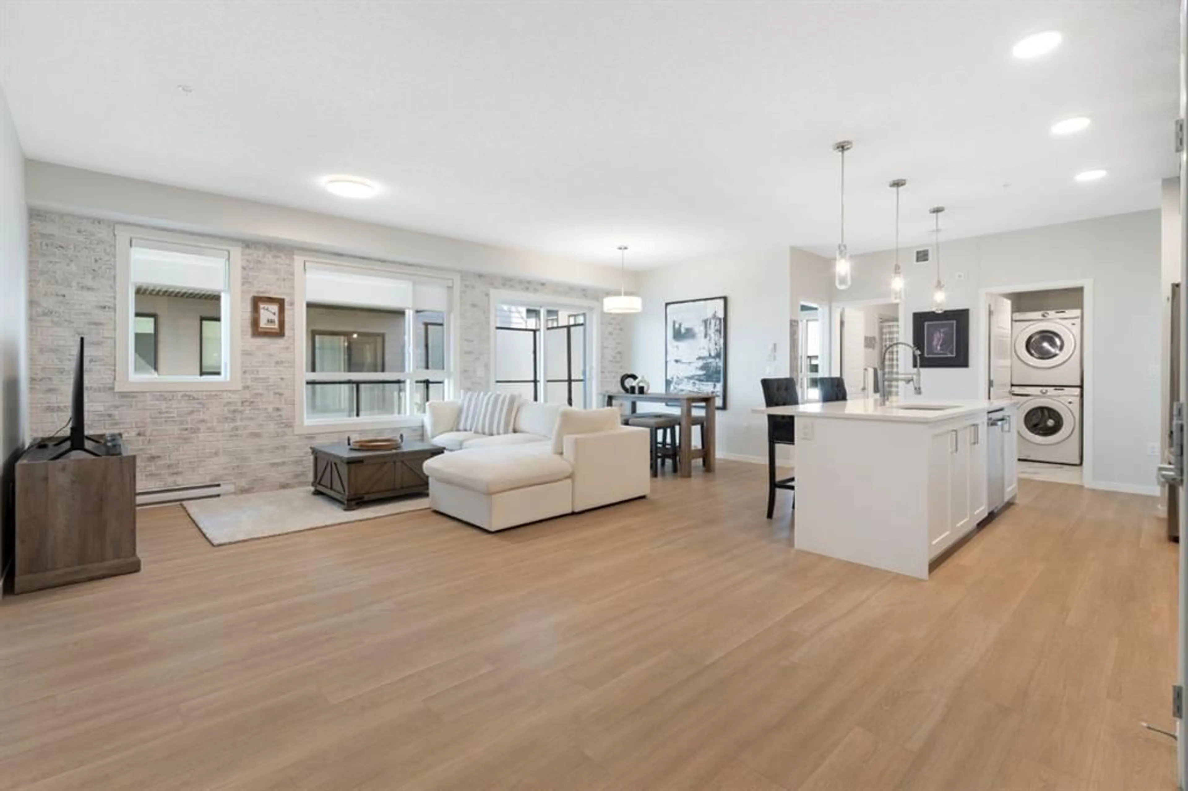42 Cranbrook Gdns #2203, Calgary, Alberta T3M3P9
Contact us about this property
Highlights
Estimated valueThis is the price Wahi expects this property to sell for.
The calculation is powered by our Instant Home Value Estimate, which uses current market and property price trends to estimate your home’s value with a 90% accuracy rate.Not available
Price/Sqft$382/sqft
Monthly cost
Open Calculator
Description
Located in the sought after community of Cranstons Riverstone, this like new apartment is LOADED with upgrades. With 1,045 sq/ft of developed living space, this 2 bed 2 bath unit has pond views, TWO parking stalls and custom features throughout. Walking in you'll love the vinyl plank flooring, airy open concept floor plan, stunning white kitchen with quartz countertops, stainless steel appliances, a pantry and a massive island. The living room and dining room are well positioned for entertaining with easy access to your large balcony with pond views. Stepping into the primary retreat you're welcomed with a fair sized bedroom, generous 4 piece ensuite and stunning walk in closet with custom built-in storage ($6,000 addition). The laundry room was thoughtfully designed to maximize storage and convenience with additional custom built-in storage and a stacked washer/dryer. The second bedroom has large windows and could also be utilized as an office or den which also has a 4 piece bathroom right next to it. This 2023 built unit has been well maintained and has an amazing location. Located with a pond view, you're just steps from the river and have convenient access to Deerfoot Trail. With groceries, banks, restaurants, gas stations, South Calgary Health, the YMCA and SO MUCH MORE just minutes from your front door, this is the perfect place to call home.
Property Details
Interior
Features
Main Floor
Kitchen
12`9" x 17`4"Living Room
9`3" x 13`0"Dining Room
9`3" x 8`10"Foyer
10`1" x 4`9"Exterior
Features
Parking
Garage spaces -
Garage type -
Total parking spaces 2
Condo Details
Amenities
Bicycle Storage, Parking, Secured Parking, Snow Removal, Trash, Visitor Parking
Inclusions
Property History
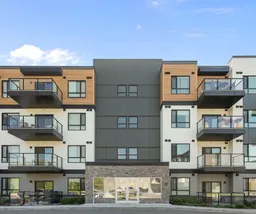 39
39
