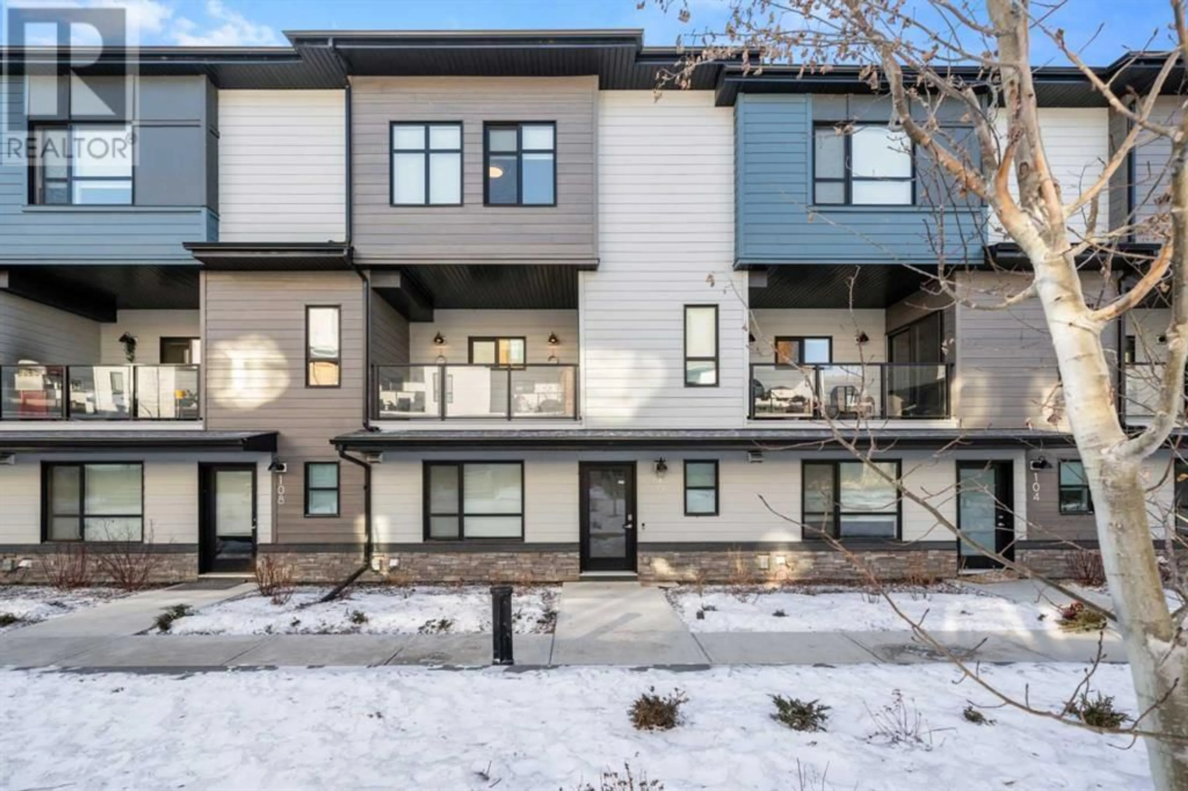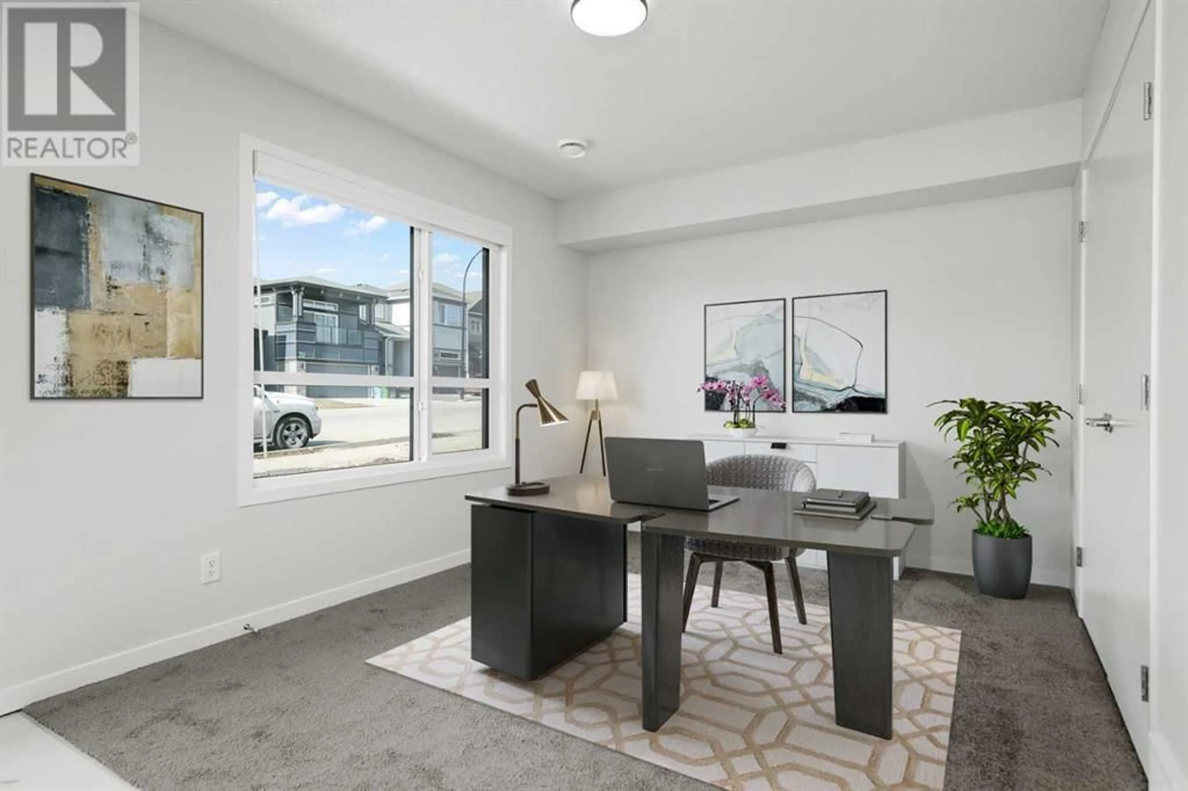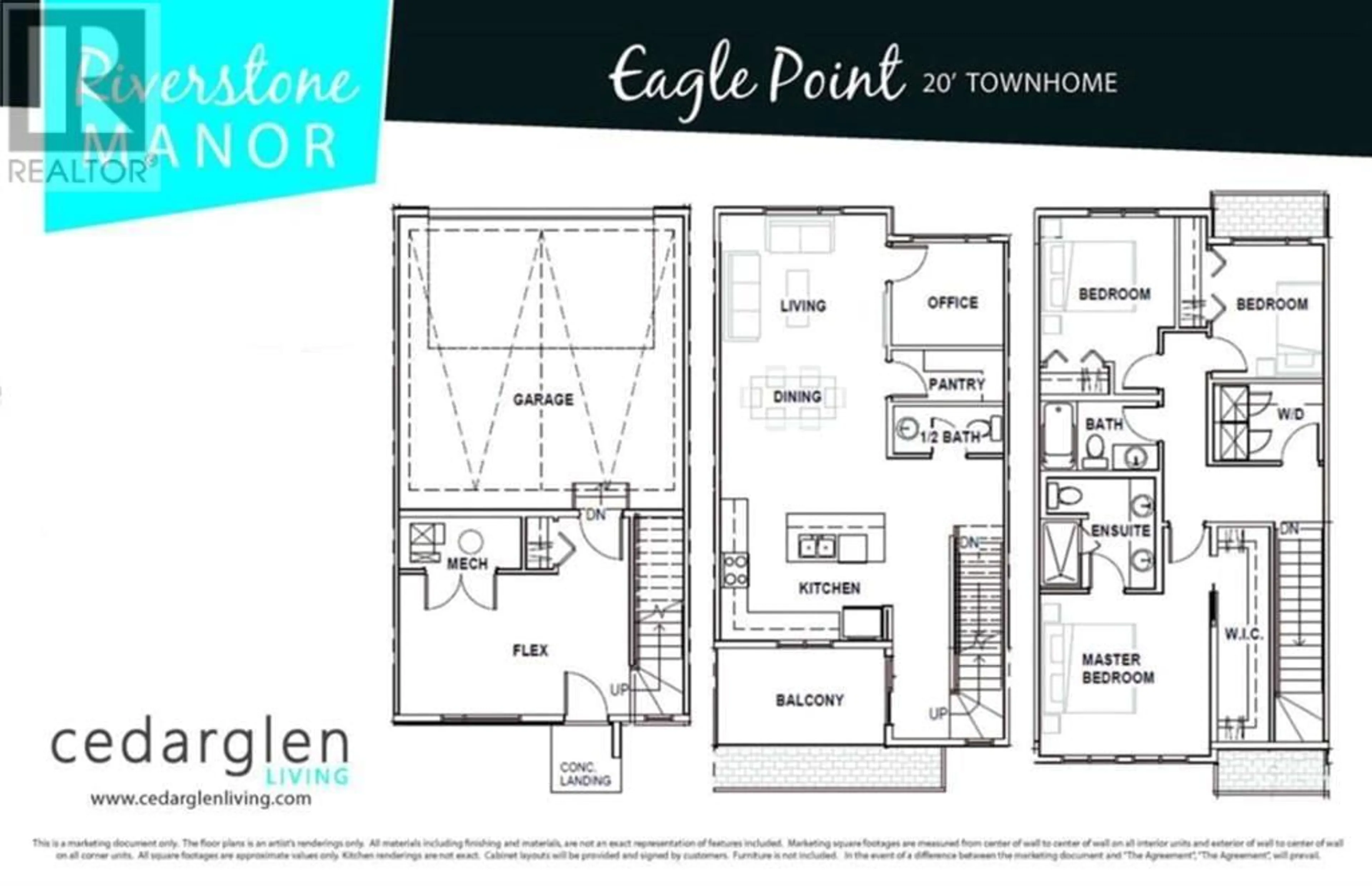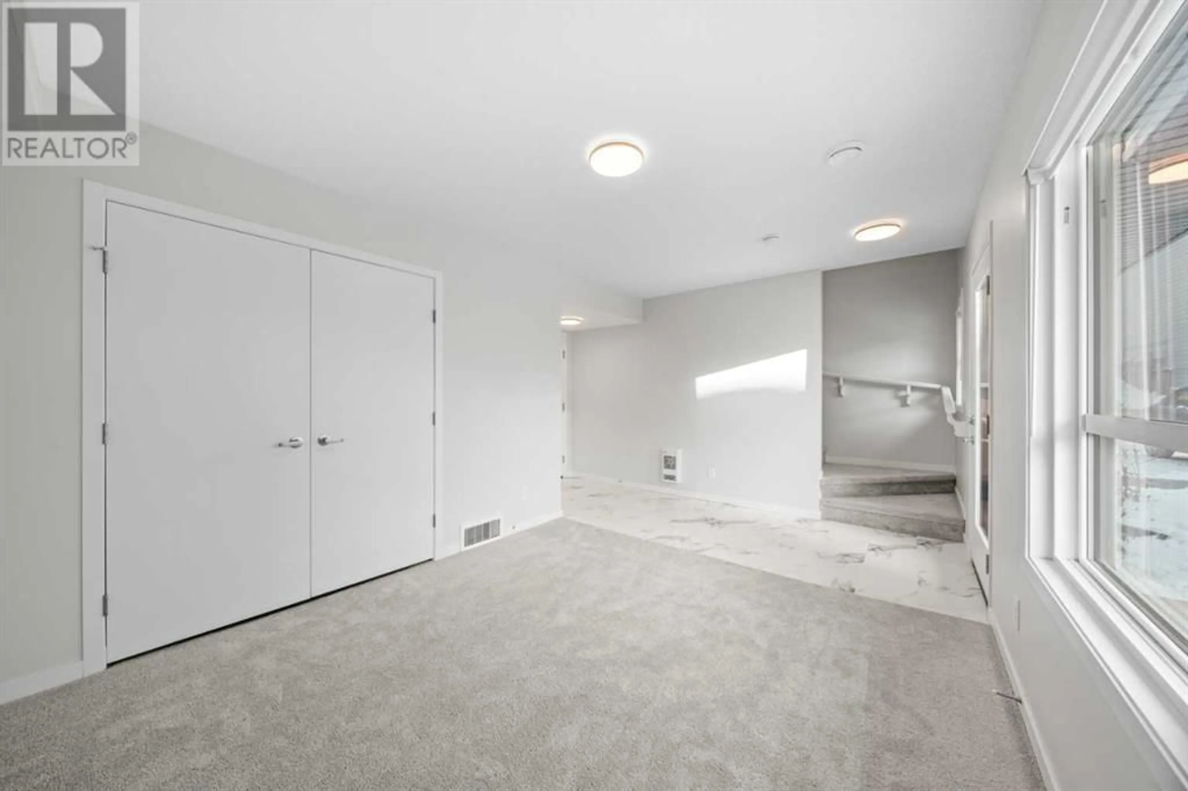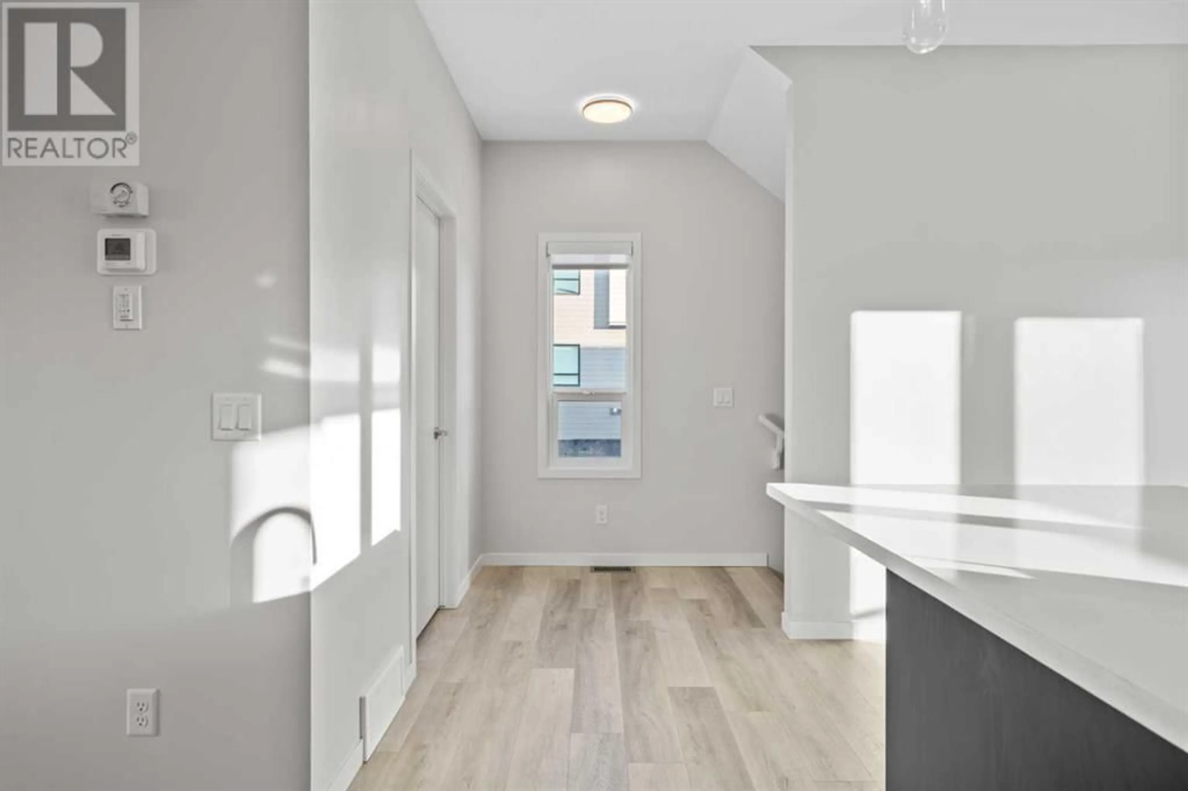42 CRANBROOK GARDENS SOUTHEAST, Calgary, Alberta T3M3N9
Contact us about this property
Highlights
Estimated valueThis is the price Wahi expects this property to sell for.
The calculation is powered by our Instant Home Value Estimate, which uses current market and property price trends to estimate your home’s value with a 90% accuracy rate.Not available
Price/Sqft$277/sqft
Monthly cost
Open Calculator
Description
Fronting on the courtyard sits this beautifully designed 3 bedroom + 2 den unit built by industry leader and “BUILDER OF CHOICE” WINNER CEDARGLEN LIVING. Ideally located within a charming complex nestled beside SCENIC PONDS. Parking will never be an issue thanks to the INSULATED DOUBLE ATTACHED GARAGE with handy water bib. A fantastic flex space on the entry level is a versatile space for a playroom, second office, rec room or hobby space. The open concept main floor is bathed in NATURAL LIGHT from both north and south exposure. Relaxation is encouraged in the living room while CLEAR SIGHTLINES into the dining and kitchen promote unobstructed conversations. The GOURMET KITCHEN inspires culinary pursuits featuring QUARTZ COUNTERTOPS, STAINLESS STEEL APPLIANCES, FULL-HEIGHT CABINETS, TIMELESS SUBWAY TILE BACKSPLASH and a centre ISLAND for loads of extra prep space, storage and seating. A gas line on the glass-railed deck promotes casual summer barbeques overlooking the courtyard. The ENCLOSED DEN is a bright and quiet home office space for work, study or art projects. Completing the main level is a handy powder room. 3 spacious and bright bedrooms are on the upper level as well as a 4-piece family bathroom and convenient laundry. The primary suite is a calming sanctuary with a HUGE WALK-IN CLOSET and a LUXURIOUS ENSUITE boasting DUAL SINKS, QUARTZ COUNTERTOPS and an OVERSIZED SHOWER. Rough-ins for future central air conditions further add to your comfort. This beautifully landscaped complex is PET-FRIENDLY (on board approval) with extensive pathways that lead to the COURTYARD and a SCENIC WET POND. Enjoy the close proximity to the many river pathways that wind around FISH CREEK PARK and that this very active community boasts a private clubhouse with SPORTS COURTS, SPRAY PARK, SKATING RINK and more. Mere minutes from additional restaurant and shopping options in neighbouring Seton as well as the WORLD’S LARGEST YMCA. Truly an outstanding location for this movie-in read y, like new home. (id:39198)
Property Details
Interior
Features
Main level Floor
Living room
11.83 ft x 11.83 ftDining room
8.00 ft x 11.83 ftKitchen
10.50 ft x 16.33 ftPantry
3.42 ft x 7.92 ftExterior
Parking
Garage spaces -
Garage type -
Total parking spaces 2
Condo Details
Inclusions
Property History
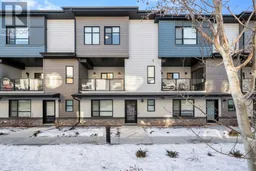 29
29
