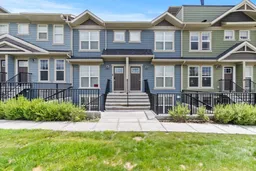Enjoy the best of low-maintenance living and natural surroundings in this move-in ready bungalow style townhome in the highly sought-after community of Cranston’s Riverstone. Located just steps from Fish Creek Park, the Bow River, and scenic walking paths, this home offers a peaceful, nature-filled setting with everyday conveniences nearby. Seton’s shopping, restaurants, and schools are just minutes away, with quick access to Deerfoot and Stoney Trail for easy commuting.
Inside, you’ll find a bright, open-concept layout filled with natural light from large windows. The modern kitchen features stainless steel appliances and stone countertops, opening to a spacious living and dining area perfect for relaxing or entertaining.
This home offers three comfortable bedrooms and two full bathrooms, both finished with stylish fixtures and matching stone countertops.
Step outside to your oversized, gated patio—a great space to enjoy morning coffee, entertain guests, or let your dog enjoy the outdoors. Beautiful green space is located just steps from your front door, adding to the tranquil setting.
An outdoor parking stall is also included for your convenience.
With low condo fees, modern finishes, and a prime location surrounded by nature, this like-new townhome is an excellent choice for first-time buyers, downsizers, and investors alike.
Book your private showing today and experience the lifestyle Cranston’s Riverstone has to offer!
Inclusions: Dishwasher,Electric Range,Microwave Hood Fan,Refrigerator,Washer/Dryer Stacked,Window Coverings
 48
48


