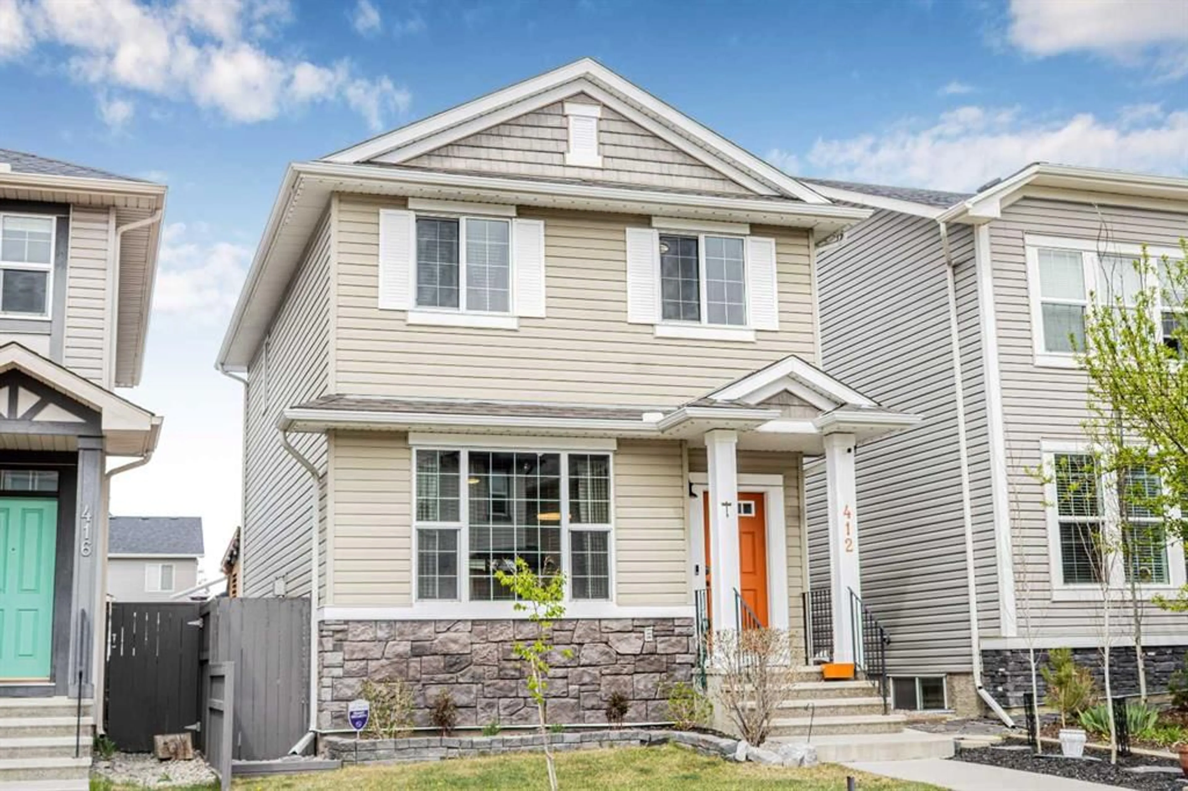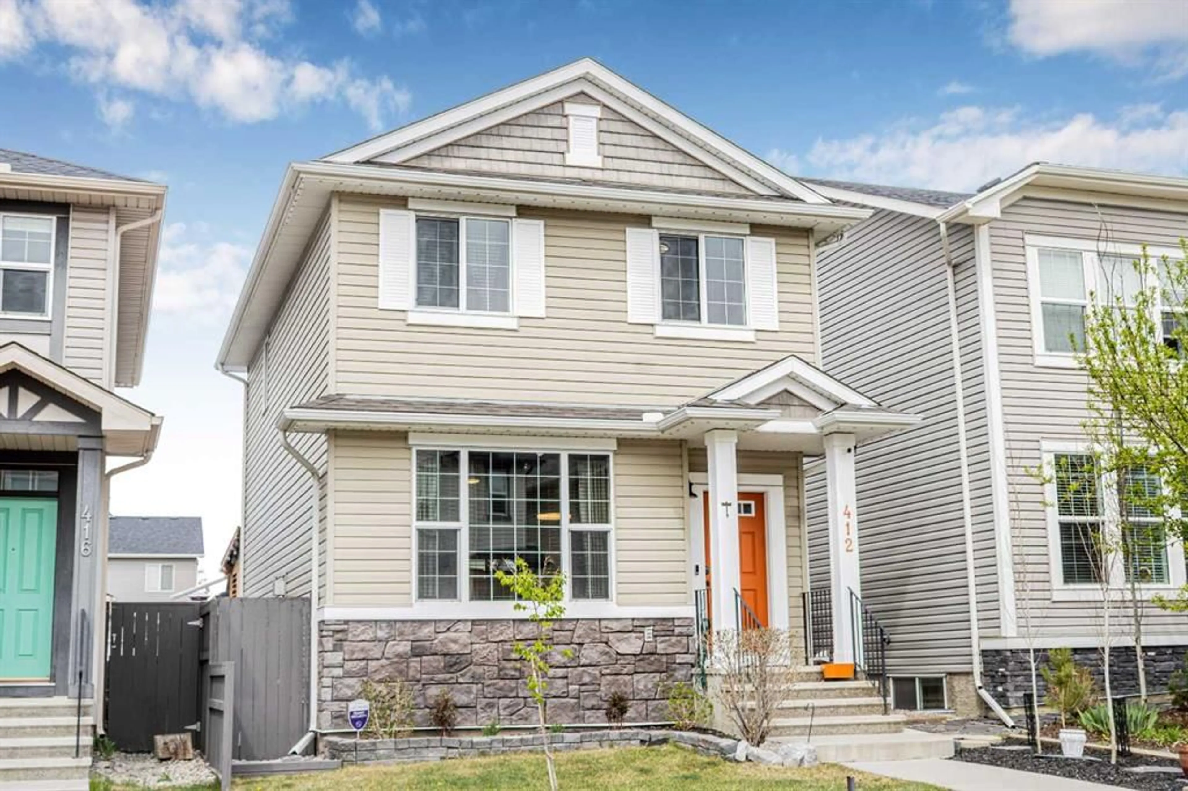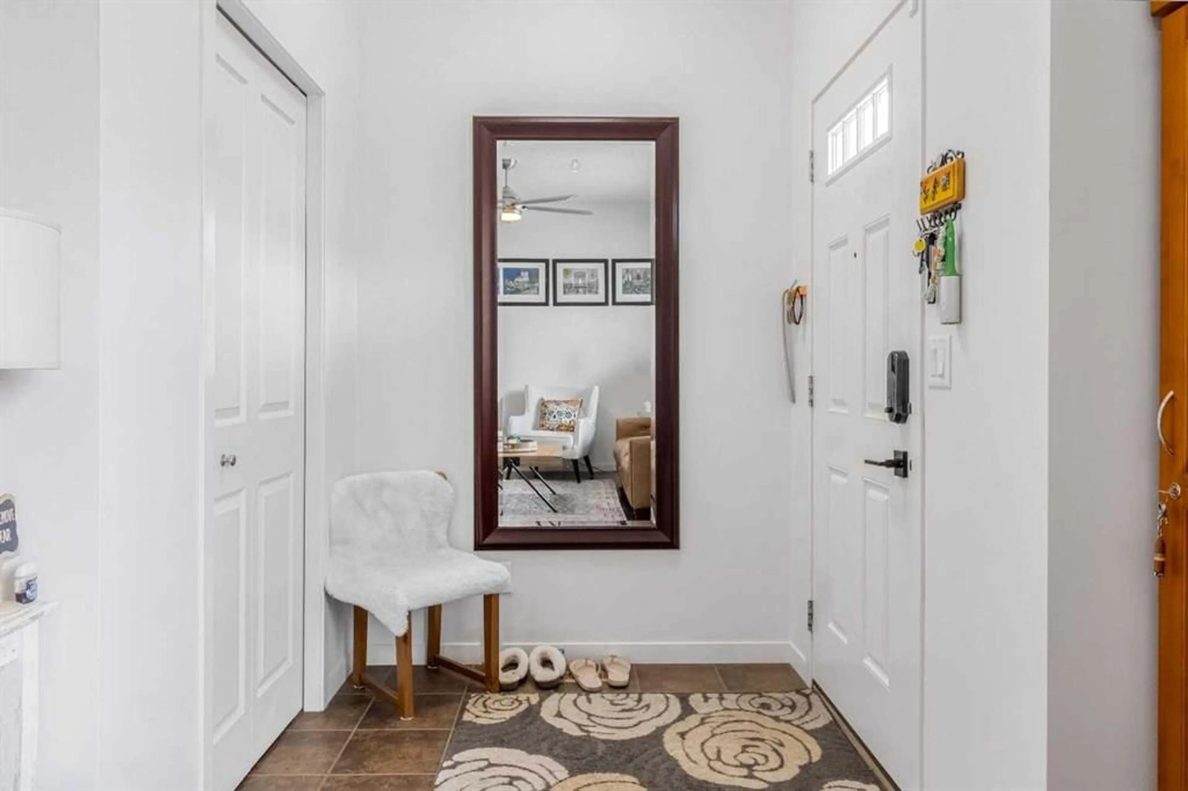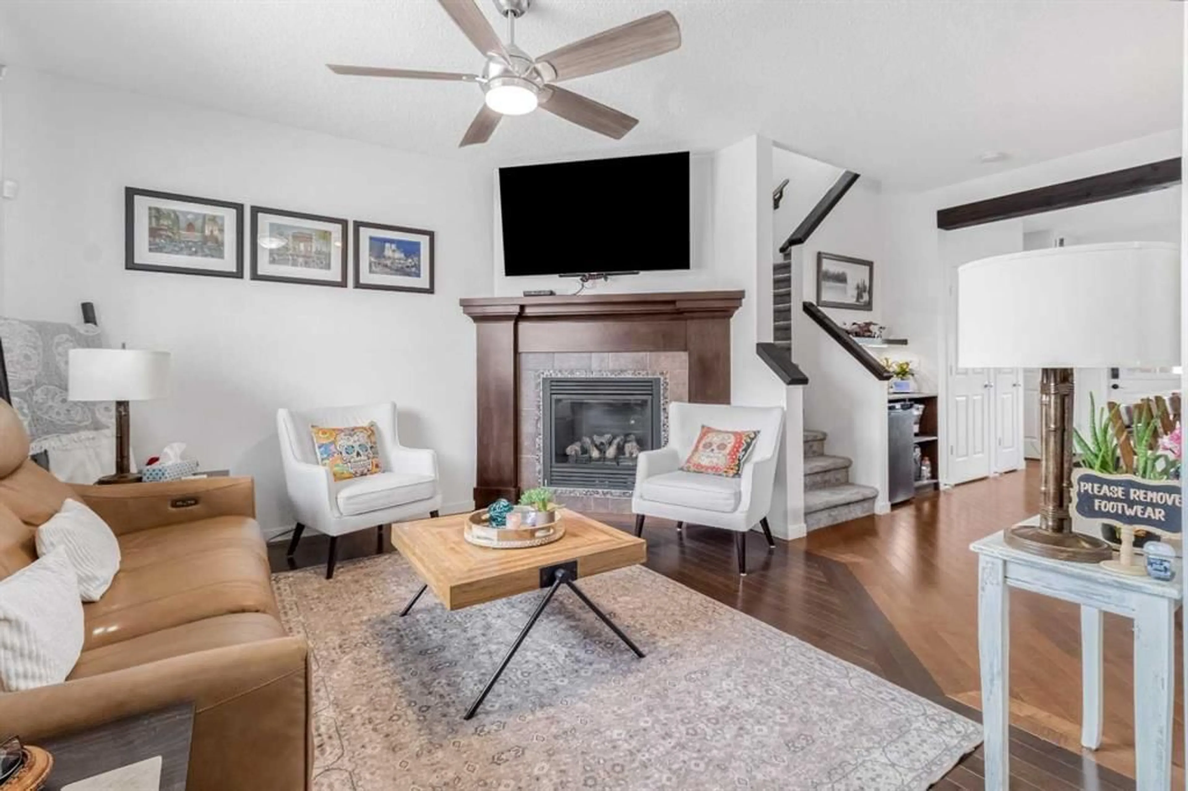412 Cranberry Cir, Calgary, Alberta T3M 0L8
Contact us about this property
Highlights
Estimated ValueThis is the price Wahi expects this property to sell for.
The calculation is powered by our Instant Home Value Estimate, which uses current market and property price trends to estimate your home’s value with a 90% accuracy rate.Not available
Price/Sqft$452/sqft
Est. Mortgage$2,684/mo
Maintenance fees$190/mo
Tax Amount (2024)$3,301/yr
Days On Market7 hours
Description
Nestled in the vibrant and family-friendly community of Cranston, this well-kept 3-bedroom, 2.5-bathroom Cedarglen home offers a perfect blend of comfort, functionality, and style. Enjoy added comfort year-round with central A/C, instant hot water. and a water softener system. New carpets were installed 2 years ago on the stairs and upper level. Discover 9-foot ceilings and elegant angled hardwood floors on the main level, paired with an open-concept layout that creates a welcoming flow throughout. The island kitchen is a chef’s dream, featuring quartz countertops, full-height cabinetry, pot drawers, a corner pantry, and a complete set of five stainless steel appliances including a dual gas stove and pull-out drawers in the island for added functionality. A charming craftsman-style mantle surrounds the cozy gas fireplace in the living room—perfect for relaxing evenings at home. Upstairs, you’ll find three good-sized bedrooms. The spacious primary retreat features a 3 pc ensuite with quartz vanity, a built-in closet system, and a walk-in closet for added storage. This home offers exceptional potential with an expansive unfinished basement, a blank canvas awaiting your vision - the open layout provides ample space to customize to your exact needs. Step outside to the inviting backyard, where a fully enclosed deck creates a perfect space for relaxation or entertaining in all seasons. The front yard features underground sprinklers, ensuring effortless maintenance and lush greenery throughout the summer. The backyard showcases a charming blend of flagstone and grass, ideal for gatherings, playtime, or quiet evenings under the stars. Ambient outdoor lighting adds a warm glow, setting the scene for unforgettable moments. Completing the outdoor experience is a heated double detached garage, providing both comfort and practicality year-round. Ideally located within a 5 minute walk to Dr. George Stanley Jr. High School, 15 minutes to Sibylla Kiddle Elementary, and moments from amenities like Sobeys, a veterinary clinic, Starbucks, banks, restaurants, parks, and public transit. The South Health Campus is also just a short drive or walk away, making this the perfect location for families and professionals alike. This move-in-ready home offers exceptional value and pride of ownership in one of Calgary’s most desirable neighborhoods. Don’t miss your opportunity to make it yours!
Property Details
Interior
Features
Main Floor
2pc Bathroom
3`0" x 7`11"Dining Room
15`0" x 11`1"Kitchen
15`8" x 12`1"Living Room
13`0" x 13`2"Exterior
Features
Parking
Garage spaces 2
Garage type -
Other parking spaces 0
Total parking spaces 2
Property History
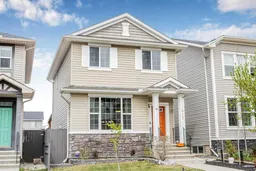 38
38
