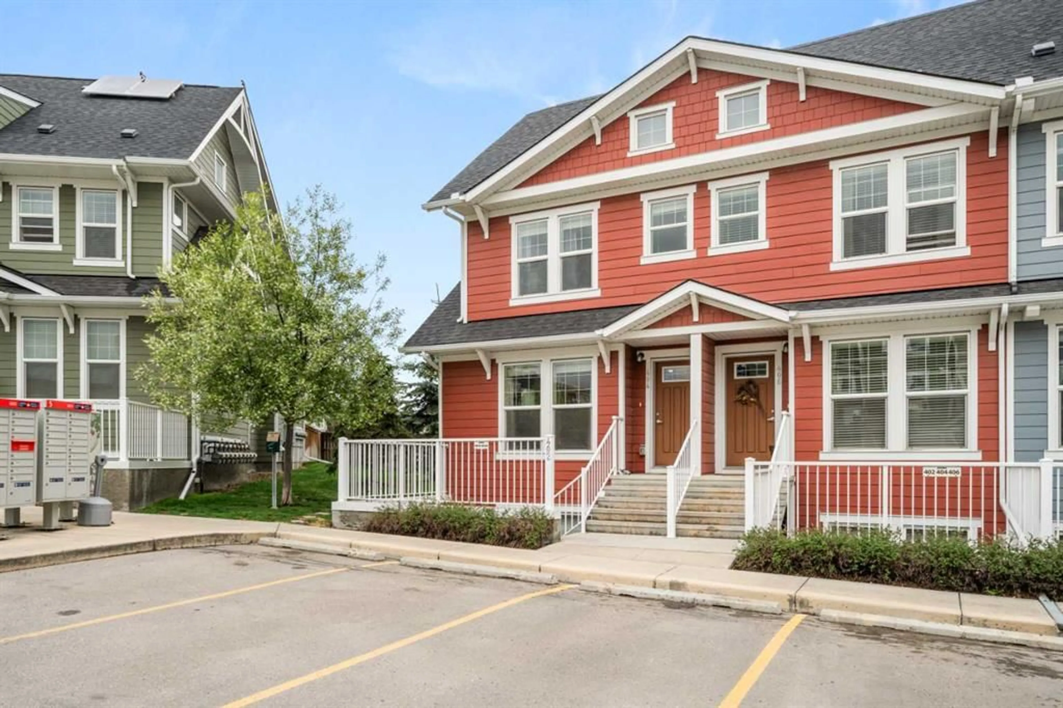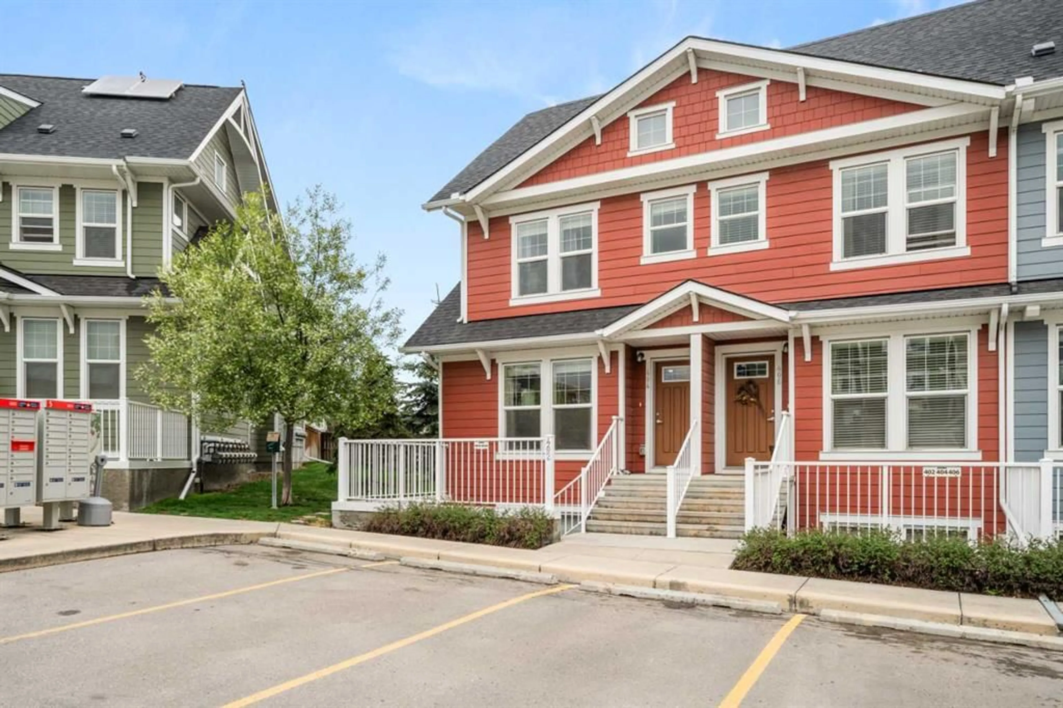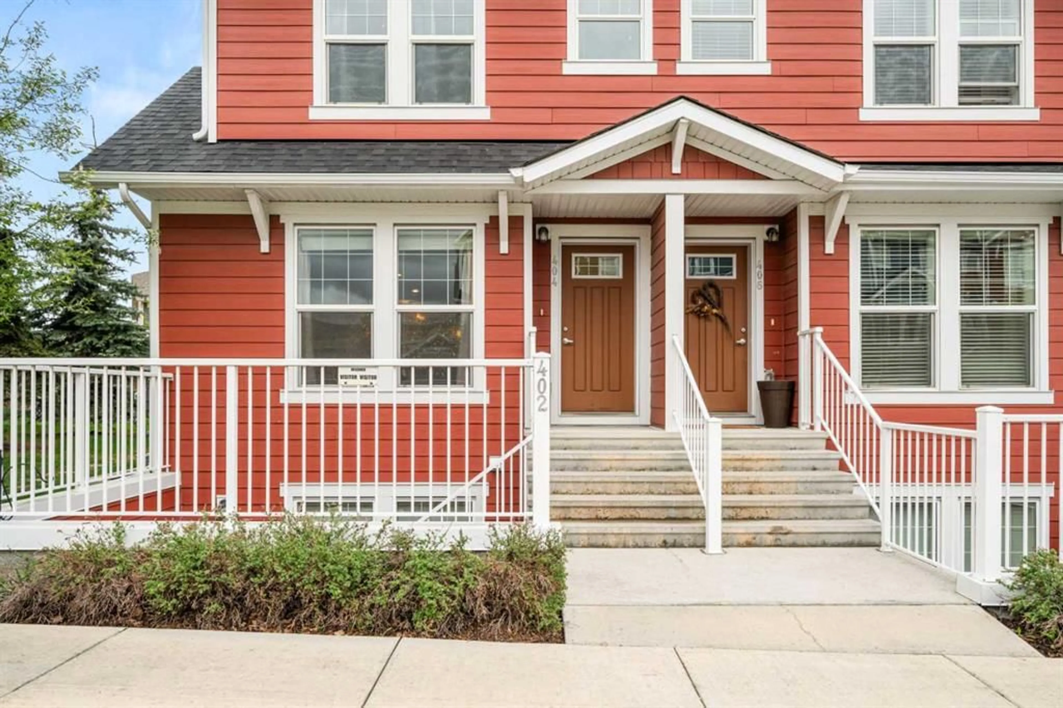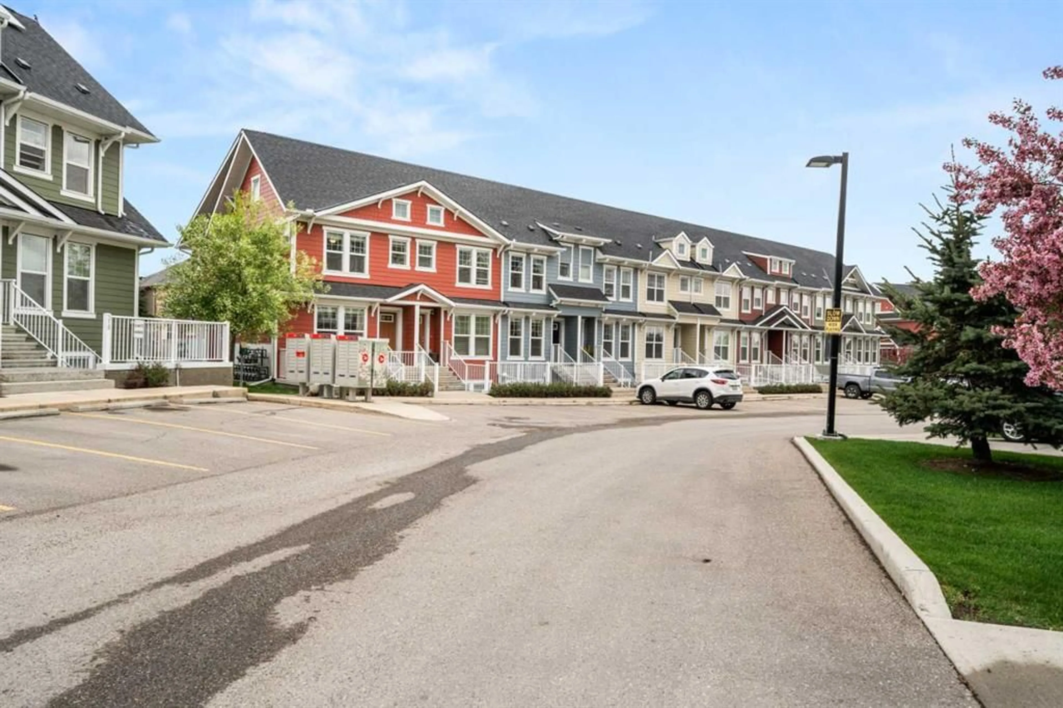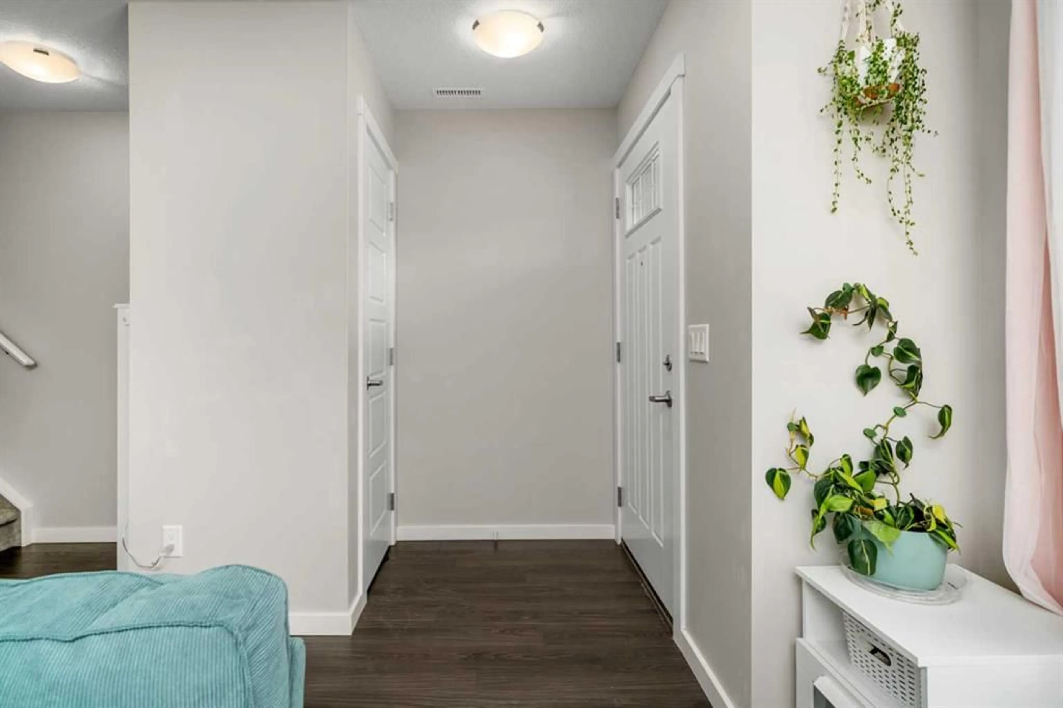404 Cranford Mews, Calgary, Alberta T3M2P1
Contact us about this property
Highlights
Estimated ValueThis is the price Wahi expects this property to sell for.
The calculation is powered by our Instant Home Value Estimate, which uses current market and property price trends to estimate your home’s value with a 90% accuracy rate.Not available
Price/Sqft$304/sqft
Est. Mortgage$1,756/mo
Maintenance fees$405/mo
Tax Amount (2024)$2,286/yr
Days On Market41 days
Description
Sunshine, space, and a story to call your own in Cranston! There's a reason this complex is fittingly called 'Zen'. Tucked into the newest corner of this vibrant community, where the streets are quiet and the skies feel a little bit brighter, you’ll find a rare gem - a bright, sunny END-UNIT townhouse that feels more like a house than a townhome. It’s one of the largest in the complex at over 1,340sf of thoughtfully designed space where every corner invites you to relax, live, and grow. From the moment you step inside, you'll be greeted by the natural light that pours through the EXTRA WINDOWS that only an end unit can offer. The sun highlights the luxury VINYL PLANK FLOORING and gleaming STONE COUNTERTOPS throughout. The open-concept kitchen featuring UPGRADED CABINETRY and sleek STAINLESS STEEL APPLIANCES was made for morning coffees, dinner parties, and everything in between. Upstairs, TWO MASTER BEDROOMS each offer their own retreat, complete with private bathrooms, perfect for roommates, guests, or simply spreading out. An additional half bath on the main floor invites extra convenience. With an added WATER SOFTENER, everything from your skin to your appliances will benefit from this thoughtful upgrade. But it’s outside where this home truly tells its story, including a FENCED-IN YARD, a rare find in a townhome, providing a private escape for pets, kids, and sun-soaked weekend barbecues. The STONE PATIO is just waiting for summer evenings under the stars, while the nearby greenspace invites spontaneous adventures and leisurely dog walks (Yes, FURRY FRIENDS ARE WELCOMED with board approval!). And best of all, your designated parking stall is directly out front - no more hauling groceries or searching for street space. When the seasons change? An expansive ATTIC STORAGE room keeps holiday decorations, winter tires, and keepsakes neatly tucked away, so your home is always clutter-free. To top it all off, this wonderful home sits just steps from Cranston Ridge, grocery stores, cozy cafés, top-rated schools, and sprawling parks and pathways. It's a place where convenience meets community, and comfort meets possibility. Ready to write your next chapter? Your new home is waiting for you.
Property Details
Interior
Features
Main Floor
Living Room
132`1" x 13`0"Dining Room
12`4" x 11`1"Kitchen
13`7" x 13`5"Furnace/Utility Room
6`3" x 5`9"Exterior
Features
Parking
Garage spaces -
Garage type -
Total parking spaces 1
Property History
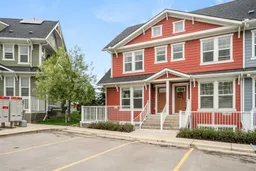 25
25
