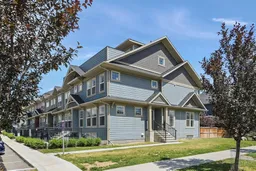Step into a home that combines thoughtful design with everyday comfort in one of Calgary’s most sought-after communities. This spacious 3 bedroom, 3 bath townhome is a rare find, offering smart functionality across three beautifully finished levels, plus a titled parking stall, air conditioning, and an unbeatable location in Cranston. The main floor welcomes you with a bright, open concept layout that maximizes space and flow. The kitchen is a showstopper with premium KitchenAid appliances, ample cabinetry, and a layout that makes both cooking and entertaining a breeze. Whether you’re whipping up a weeknight meal or gathering with friends, this space does it all with style. Upstairs, you'll find 3 generous bedrooms, including a primary suite complete with a private ensuite bathroom. Large windows bring in plenty of natural light, and the abundance of storage throughout means you’ll have a place for everything. Head up to the third floor, where a versatile bonus room opens onto a private rooftop balcony, perfect for unwinding, working from home, or starting the day with a peaceful moment outdoors. The fully fenced backyard provides a quiet retreat of its own, ideal for pets, kids, BBQs, or simply enjoying your own slice of green space. Located just minutes from parks and schools,, you’ll enjoy access to sports courts, community events, and year-round activities. The Bow River valley, Fish Creek Park, and Cranston Market are all nearby, offering nature, convenience, and a true sense of connection. If you're looking for a turn-key home in a welcoming, well-connected neighbourhood, this Cranston gem is ready for you!
Inclusions: Central Air Conditioner,Dishwasher,Electric Range,Microwave Hood Fan,Refrigerator,Washer/Dryer Stacked,Window Coverings
 25
25


