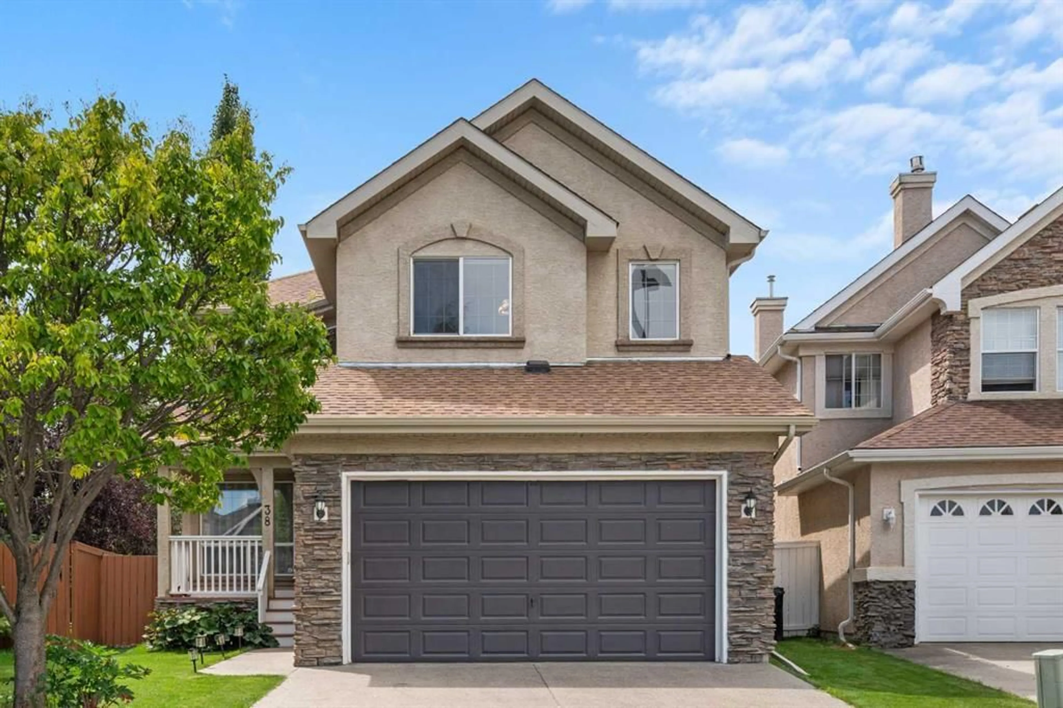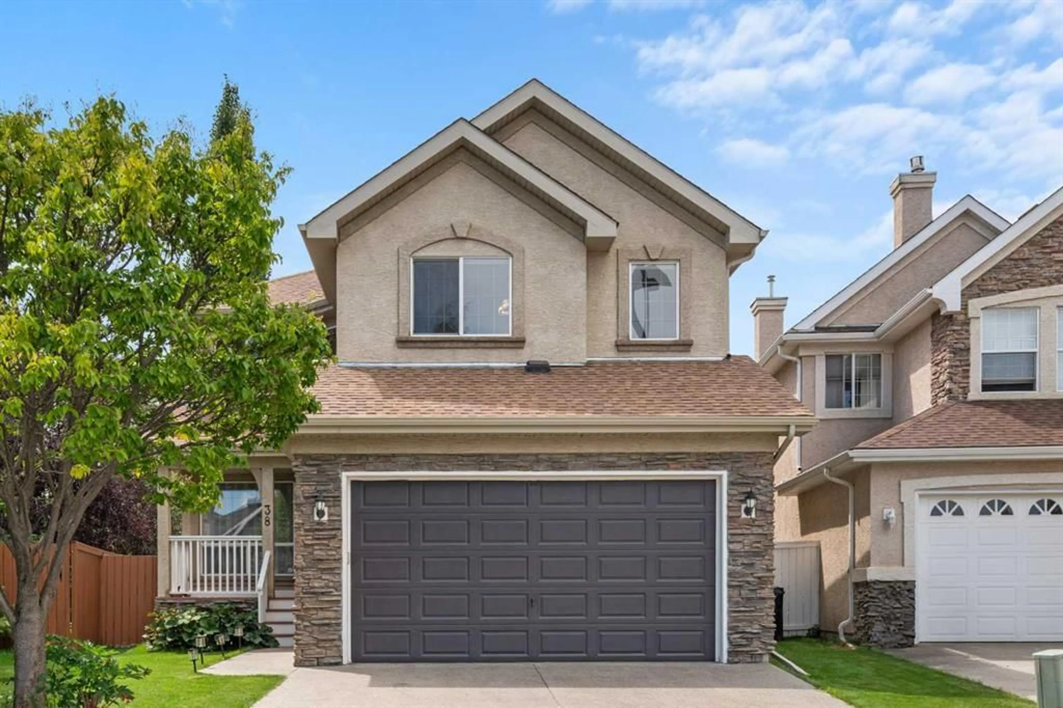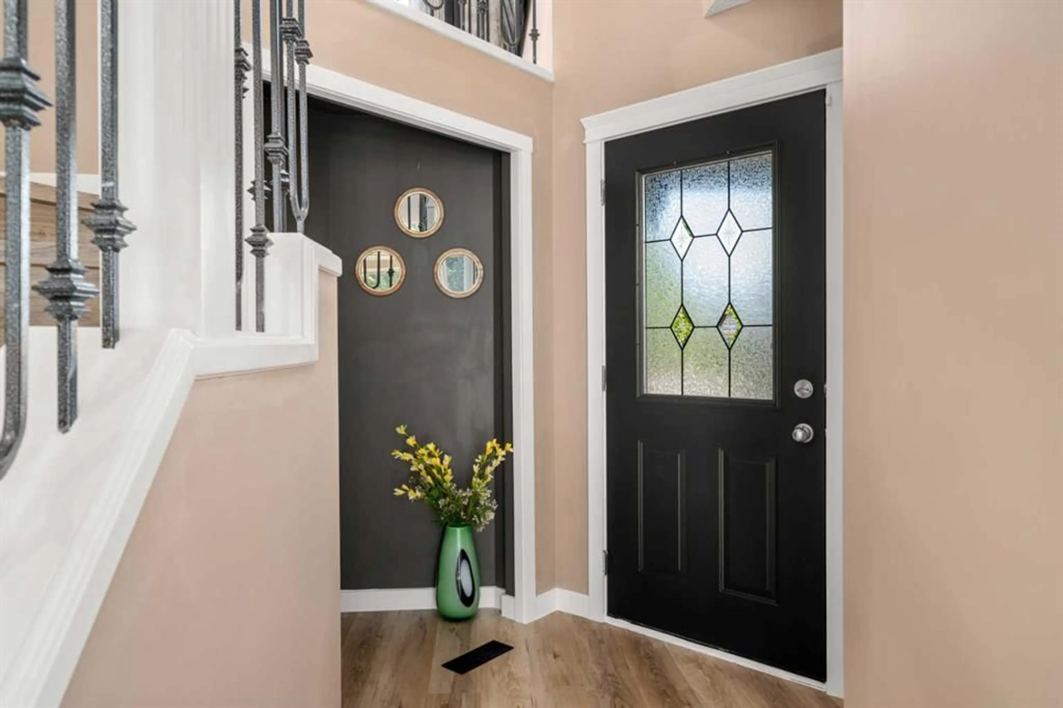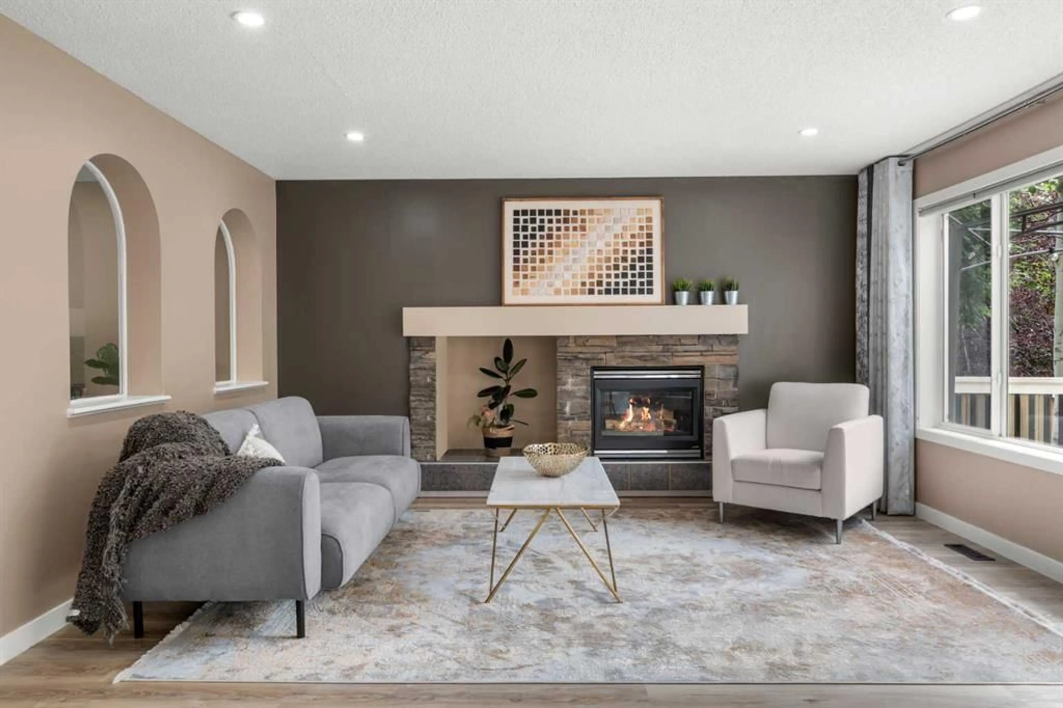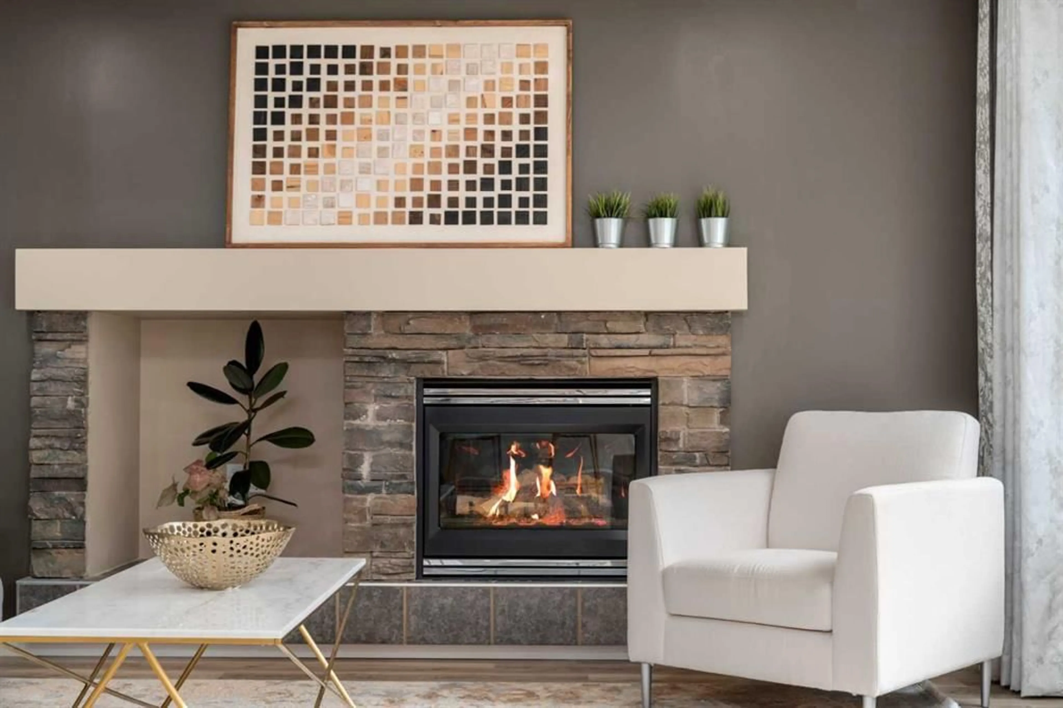38 Cranston Pl, Calgary, Alberta T3M 1A1
Contact us about this property
Highlights
Estimated valueThis is the price Wahi expects this property to sell for.
The calculation is powered by our Instant Home Value Estimate, which uses current market and property price trends to estimate your home’s value with a 90% accuracy rate.Not available
Price/Sqft$339/sqft
Monthly cost
Open Calculator
Description
Welcome to this beautifully updated family home in Cranston, tucked into a quiet cul-de-sac with a southwest-facing backyard and loads of charm. The heart of the home is the newly renovated kitchen, featuring stone countertops, a modern backsplash, newer appliances, and plenty of prep space for family meals or weekend entertaining. Just off the kitchen, the dining room stuns with its vaulted ceiling, creating an airy, open feel, while the cozy living room offers a gas fireplace perfect for chilly evenings. You'll love the trendy archways that lead into the versatile front office or playroom—a stylish touch that adds personality and function. The home features new flooring throughout and a bright, welcoming entryway with open-to-above ceilings that lead upstairs to a spacious bonus room—ideal for movie nights or a kids’ hangout zone. Upstairs, you’ll find three comfortable bedrooms, including a generous primary suite with a large walk-in closet and its own private ensuite. The home also includes a double attached garage and a sunny southwest-facing backyard—perfect for gardening, relaxing, or letting the kids and pups run free. Cranston is a vibrant, family-friendly community in Calgary’s southeast, nestled along the Bow River and Fish Creek Park. Known for its scenic trails, ridge views, and abundant green space, it offers a perfect blend of nature and convenience. Residents enjoy access to great schools, parks, Cranston Market shops, and the nearby Seton Urban District with a YMCA, South Health Campus, and more. With a welcoming vibe, active community centre (Century Hall), and easy access to Deerfoot and Stoney Trail, Cranston is ideal for families looking for space, connection, and a place to grow. Stylish updates, thoughtful design, and a location that families love—this is the one you've been waiting for.
Upcoming Open House
Property Details
Interior
Features
Main Floor
Dining Room
10`0" x 9`11"Living Room
14`11" x 13`0"Office
11`3" x 8`11"2pc Bathroom
0`0" x 0`0"Exterior
Features
Parking
Garage spaces 2
Garage type -
Other parking spaces 2
Total parking spaces 4
Property History
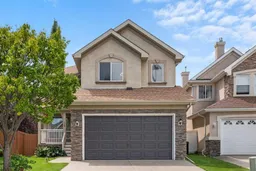 39
39
