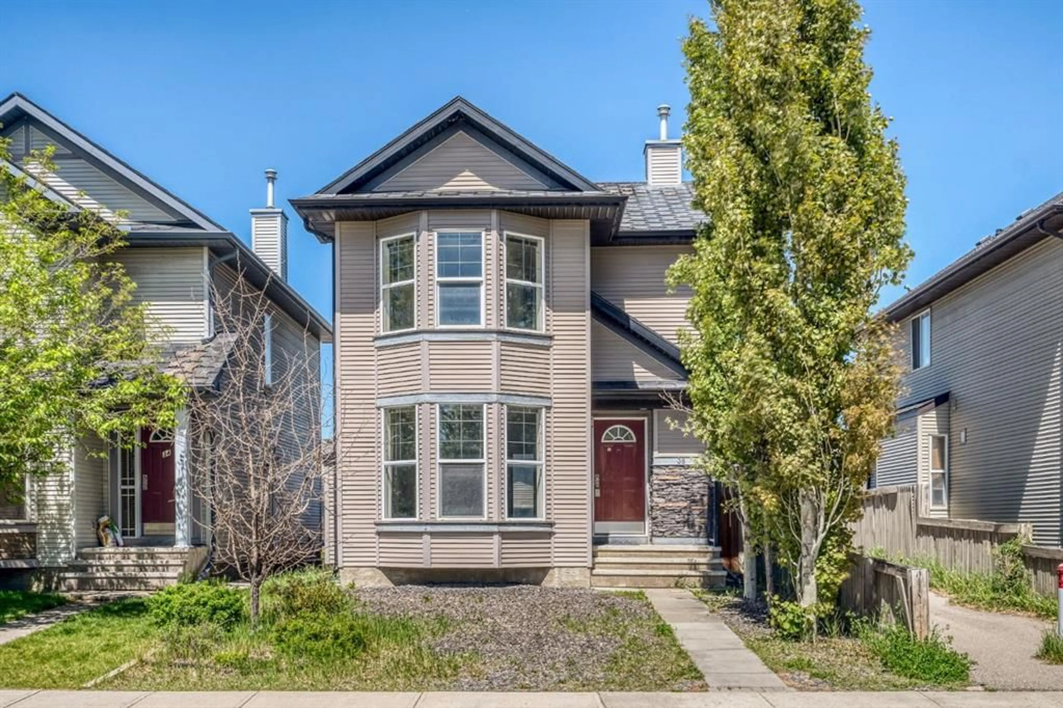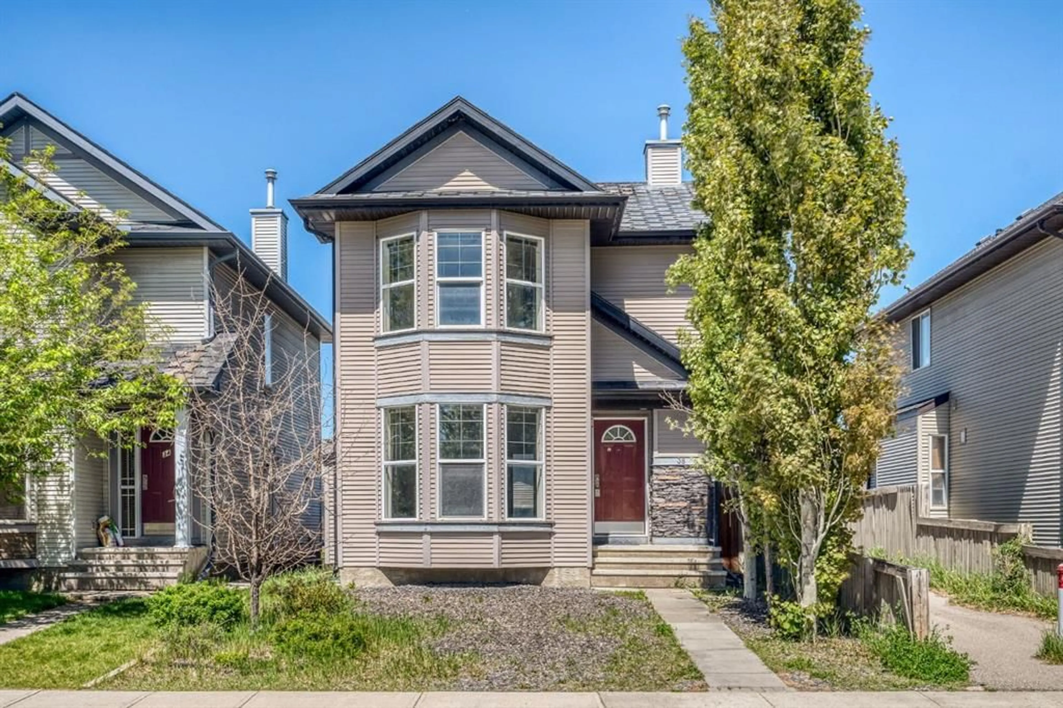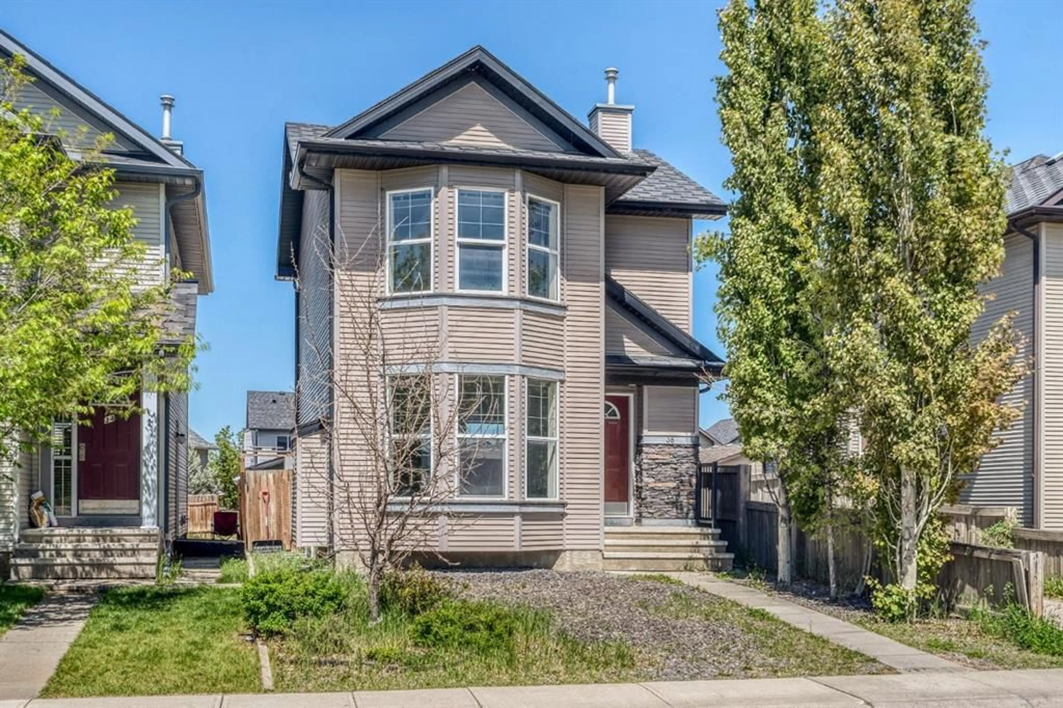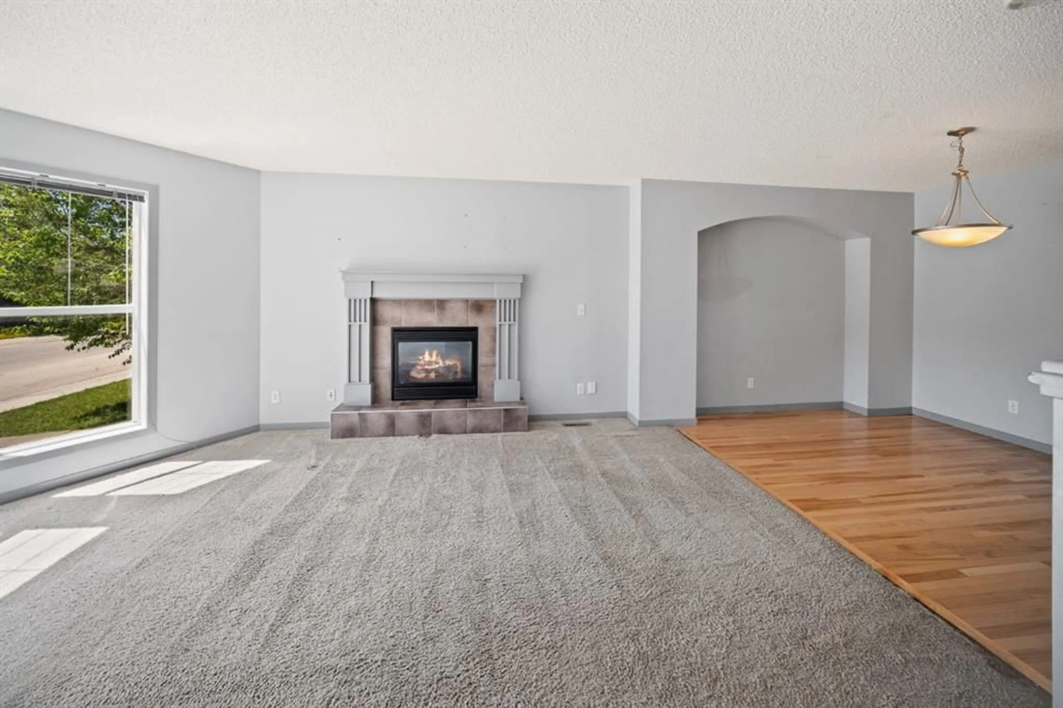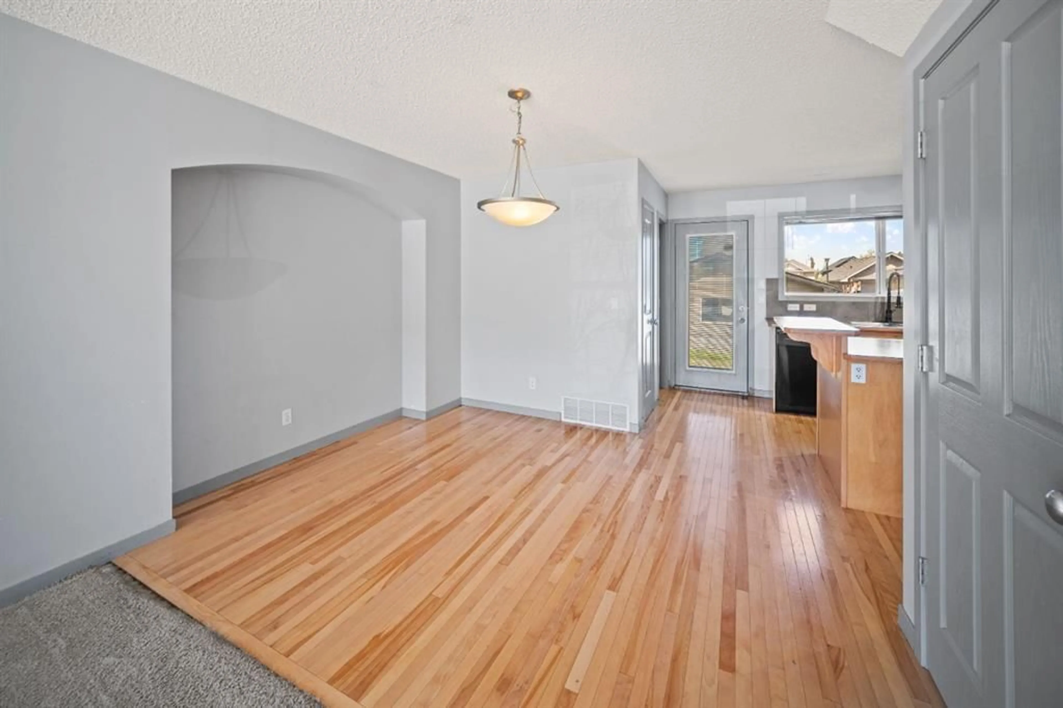38 Cranberry Pl, Calgary, Alberta T3M 0B6
Contact us about this property
Highlights
Estimated ValueThis is the price Wahi expects this property to sell for.
The calculation is powered by our Instant Home Value Estimate, which uses current market and property price trends to estimate your home’s value with a 90% accuracy rate.Not available
Price/Sqft$441/sqft
Est. Mortgage$2,147/mo
Maintenance fees$190/mo
Tax Amount (2025)$3,284/yr
Days On Market1 day
Description
Welcome to Your New Home in Cranston Located on a quiet street in the sought after southeast community of Cranston, this charming two storey home offers warmth, comfort, and great potential for the future. With 1132 square feet of thoughtfully designed living space, this is the perfect opportunity for first-time buyers, small families, or anyone looking to get into a vibrant Calgary neighbourhood. The main floor features a bright living room centered around a cozy gas fireplace and a large bay window that fills the space with natural light. The open concept kitchen and dining area offer plenty of room to gather, with easy access to the backyard for summer barbecues or letting the kids play. A convenient half bath completes the main level. Upstairs, you'll find three comfortable bedrooms, including a spacious primary bedroom with a walk-in closet. A full four piece bathroom serves the upper level, making this home functional and family ready. The unfinished basement provides a blank canvas to create additional living space or storage as your needs grow. Out back, a double detached garage keeps your vehicles sheltered year-round. Living in Cranston means being part of a close knit and welcoming community. Enjoy access to schools, parks, walking paths, and the nearby Bow River. The Cranston Residents Association offers exclusive amenities including a clubhouse, tennis courts, and more. With convenient access to major roads, South Health Campus, and shopping at Seton, everything you need is close by. This is a great opportunity to own a home in a community that offers both lifestyle and value. Come see it for yourself!
Property Details
Interior
Features
Main Floor
Living Room
12`11" x 12`0"Kitchen
11`5" x 10`11"Dining Room
8`4" x 7`0"2pc Bathroom
6`9" x 5`1"Exterior
Features
Parking
Garage spaces 2
Garage type -
Other parking spaces 2
Total parking spaces 4
Property History
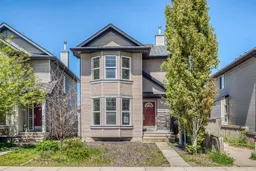 31
31
