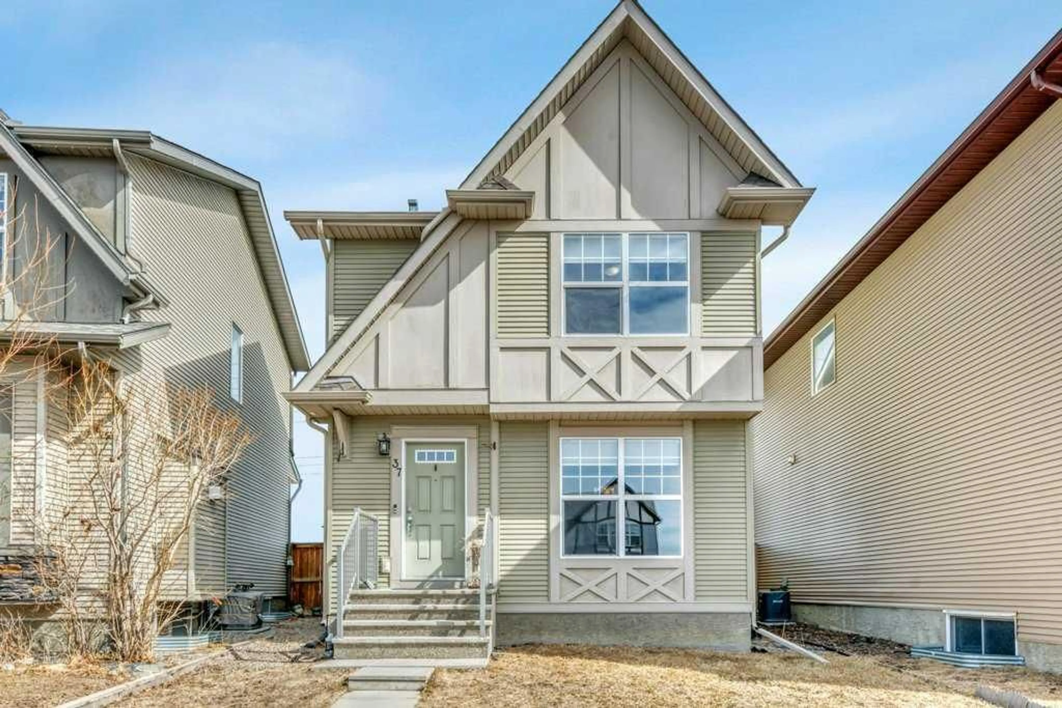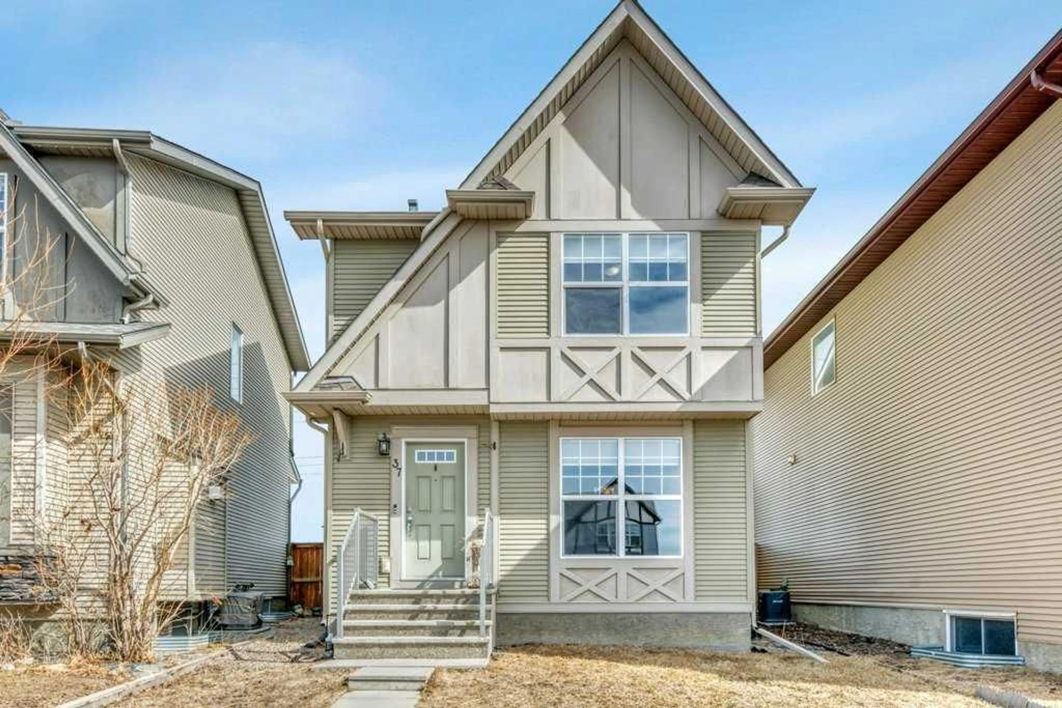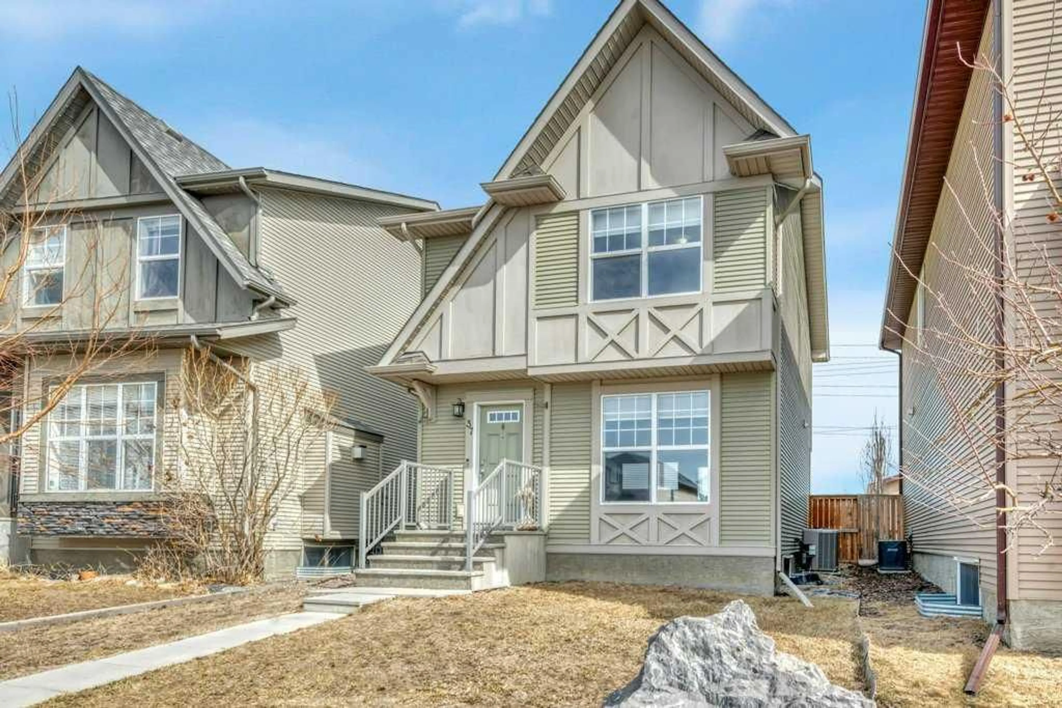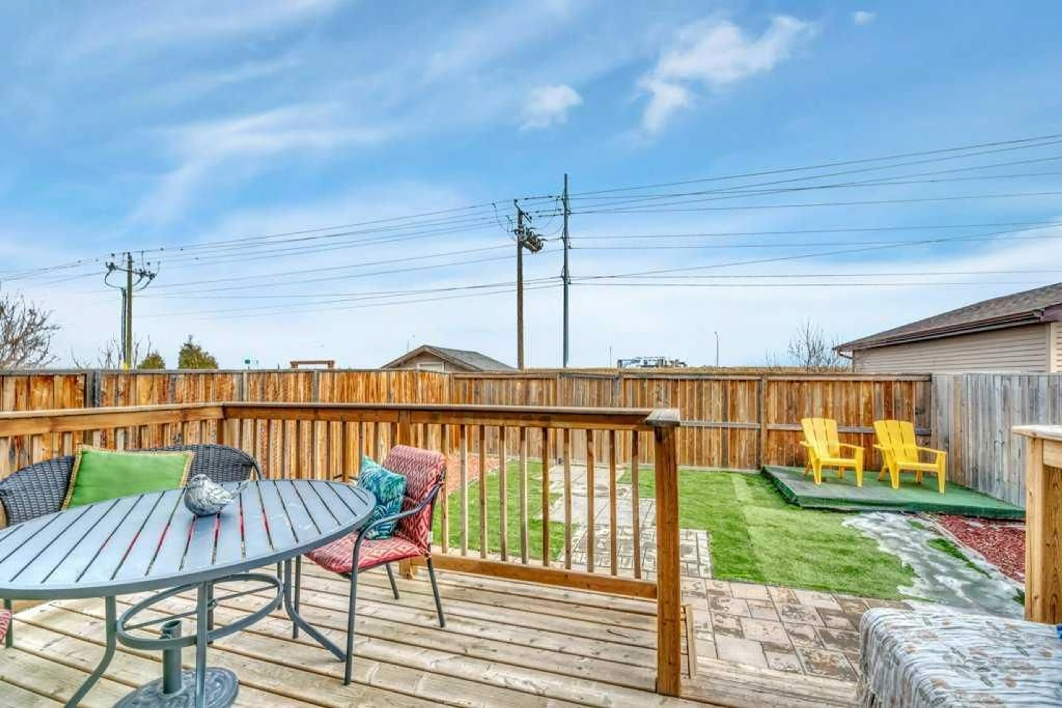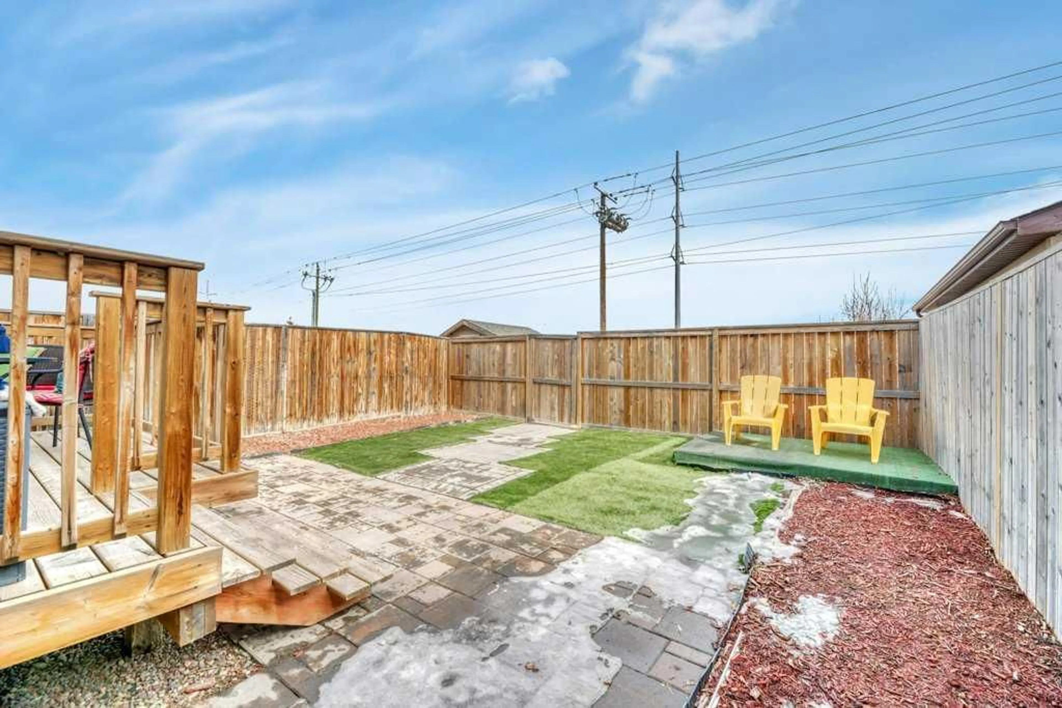37 Cranford Pl, Calgary, Alberta T3M 0X8
Contact us about this property
Highlights
Estimated ValueThis is the price Wahi expects this property to sell for.
The calculation is powered by our Instant Home Value Estimate, which uses current market and property price trends to estimate your home’s value with a 90% accuracy rate.Not available
Price/Sqft$457/sqft
Est. Mortgage$2,341/mo
Maintenance fees$190/mo
Tax Amount (2024)$2,795/yr
Days On Market44 days
Description
Welcome to this beautiful 2-story home, nestled in a peaceful and welcoming cul-de-sac, perfect for family living. This thoughtfully designed home offers a bright and open main floor, creating a warm and inviting atmosphere from the moment you step inside. The spacious living room flows seamlessly into the dining area, providing ample space for entertaining or spending quality time with loved ones. The kitchen is a true highlight, featuring an island, stunning granite countertops, and brand-new dishwasher and microwave—ideal for the home chef. Upstairs, you'll find three cozy bedrooms, including a generous primary suite complete with a 4-piece ensuite bathroom for added convenience and privacy. The lower level of this home is partially developed and offers endless possibilities. A large recreation room provides a great space for entertainment or play, while the rough-in for an additional bathroom and central vacuum system offers the potential for future customization and convenience. Additional features include central air conditioning to keep you cool during the warmer months, and the entire home has been freshly painted, offering a clean, modern feel throughout. Outside, enjoy a large backyard, perfect for outdoor gatherings, gardening, or simply relaxing in the sun. This home is ideally located within a family-friendly neighborhood, just a short walk to two schools and all local amenities. Plus, you're only minutes away from the South Health Campus, making this home a perfect choice for convenience and comfort. Don't miss out on the opportunity to make this wonderful home your own! Be sure to check out the virtual tour.
Property Details
Interior
Features
Main Floor
2pc Bathroom
6`9" x 4`11"Dining Room
13`2" x 9`7"Kitchen
11`9" x 10`11"Living Room
17`10" x 11`11"Exterior
Features
Parking
Garage spaces -
Garage type -
Total parking spaces 2
Property History
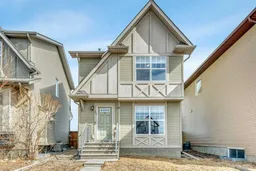 41
41
