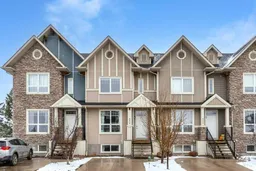Rare opportunity to own a beautiful townhome in this pet-friendly complex at an incredible price. This stunning unit features 3 bedrooms, 2.5 bathrooms and a fully finished basement, providing over 1600 sqft of developed living space, with 9-foot ceilings throughout The bright and airy main floor is bathed in natural light all day, thanks to west-facing front windows and east-facing rear windows. Freshly painted on the main and upper floors, the home boasts a spacious kitchen with a large granite island, stainless steel appliances and stylish pendant lighting. The open-concept layout includes a welcoming living room at the front, a dining area at the back plus a pantry and convenient 2-piece bathroom. Upstairs, you’ll find two generous bedrooms, including a spacious primary suite with a 5-piece ensuite, dual-sink vanity and walk-in closet. The second bedroom, located at the front of the home, is adjacent to a 4-piece bathroom. The fully finished basement offers even more living space with a third spacious bedroom, a large recreation area, a laundry/utility room and extra storage. Large basement windows let in plenty of natural light, making the space feel bright and inviting. Step outside to a cozy rear deck leading to a grassy area—perfect for your pets. This townhome is ideally located near Catholic and Public Schools, scenic walking paths, shopping and has easy access to major roadways making commuting a breeze. Don’t miss your chance to own this fantastic home! Check out the 3D Virtual Tour and book your showing today.
Inclusions: Dishwasher,Electric Stove,Microwave Hood Fan,Refrigerator,Washer/Dryer,Window Coverings
 36
36

