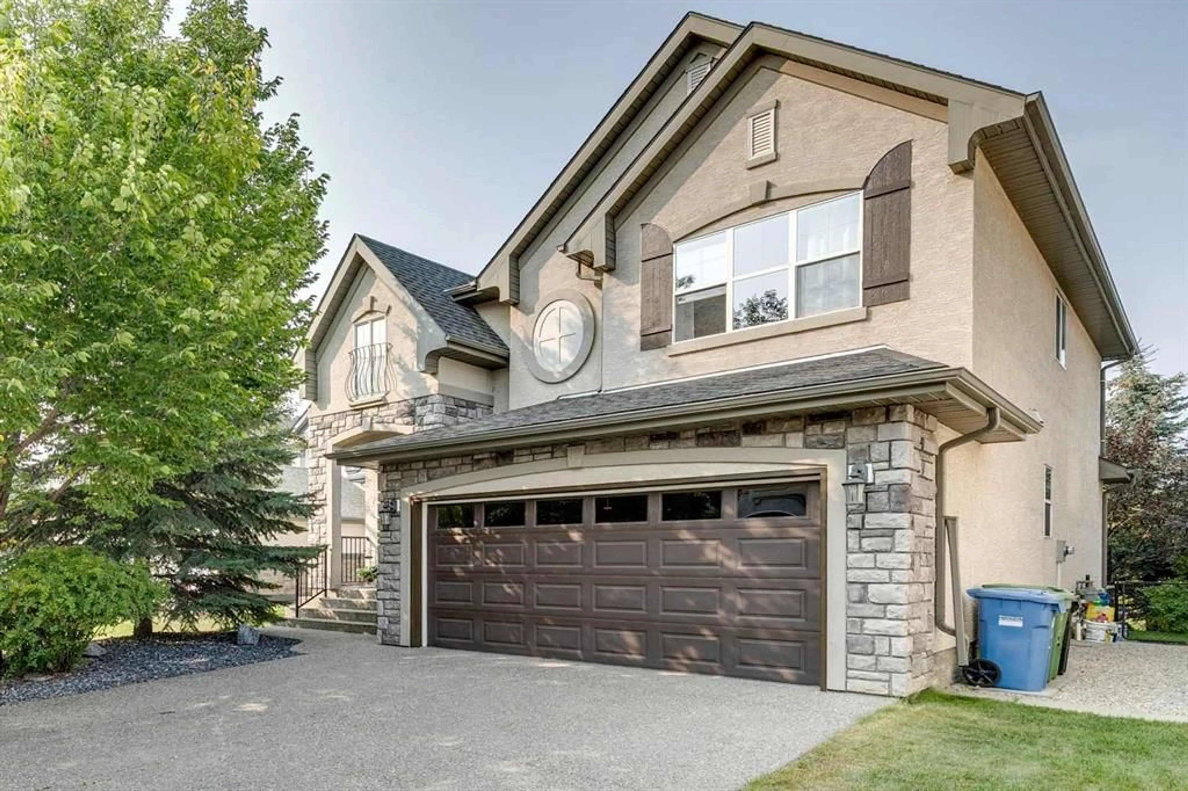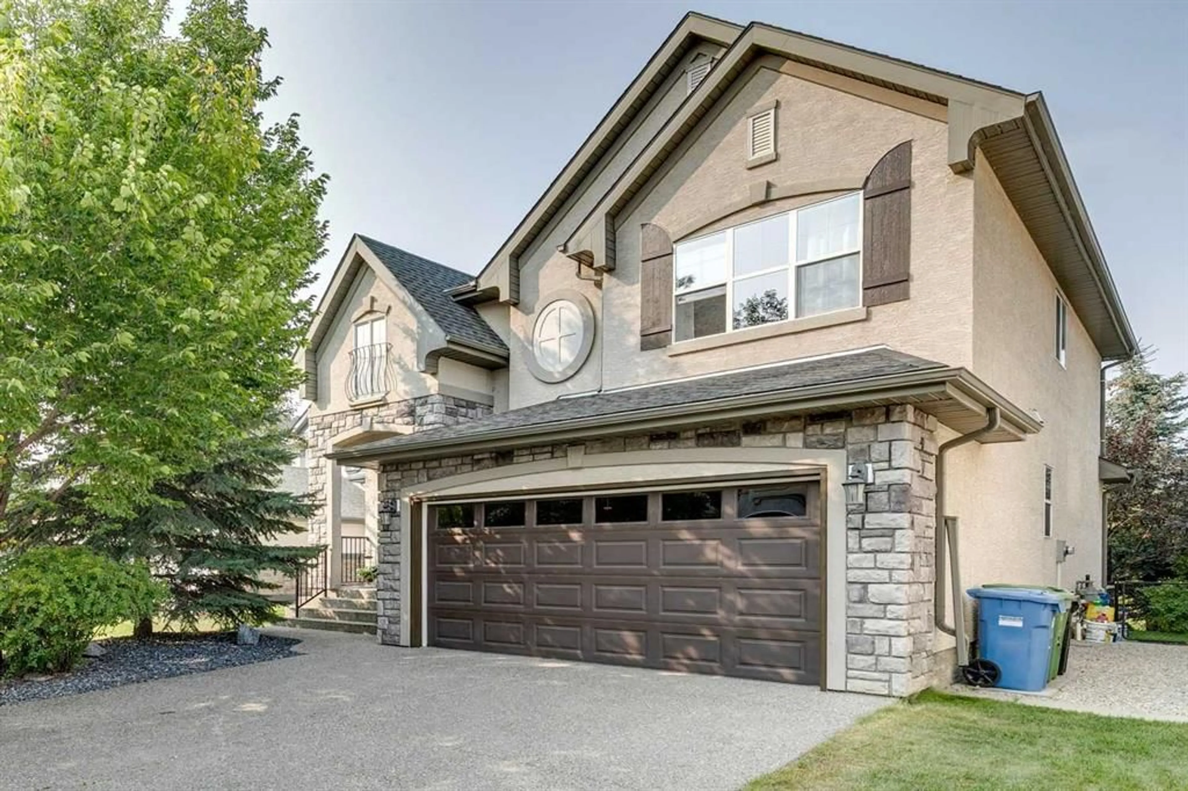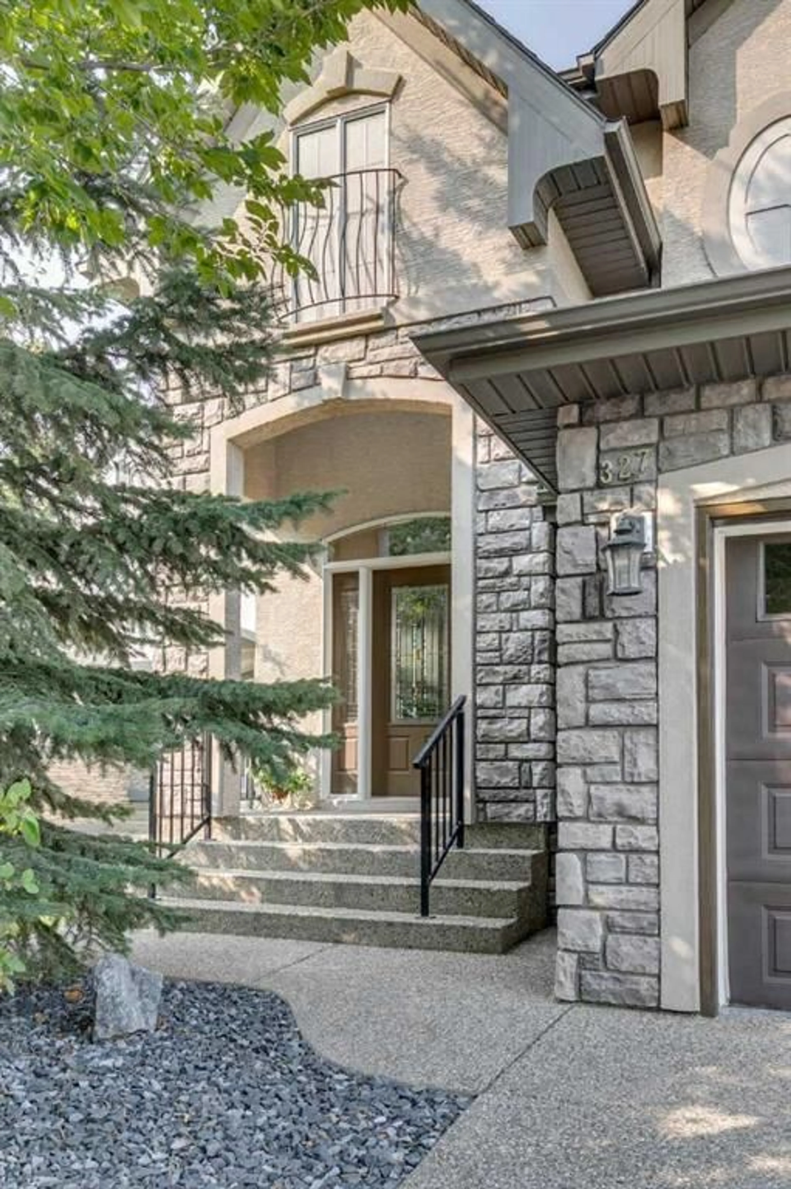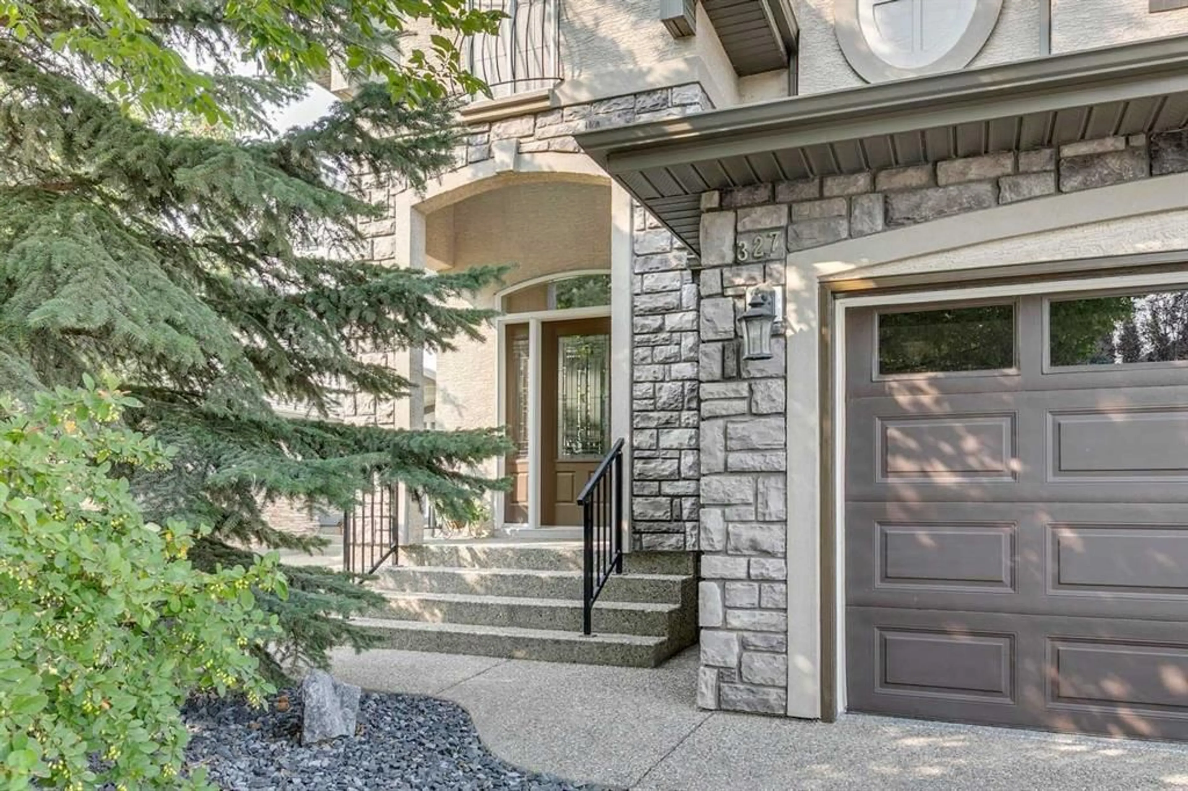327 Cranleigh View, Calgary, Alberta T3M 0G2
Contact us about this property
Highlights
Estimated valueThis is the price Wahi expects this property to sell for.
The calculation is powered by our Instant Home Value Estimate, which uses current market and property price trends to estimate your home’s value with a 90% accuracy rate.Not available
Price/Sqft$361/sqft
Monthly cost
Open Calculator
Description
Welcome to this executive-style home in an estate part of Cranston, lovingly cared for by its ORIGINAL OWNERS. Backing directly onto a green space and playground, this home offers the perfect blend of elegant style, comfort, and privacy - ideal for both mature couples and growing families. Step inside and prepare to be wowed by its custom design and quality craftsmanship. The spacious foyer leads to a bright, open-concept main level with gleaming hardwood floors. The chef’s kitchen is a true masterpiece, featuring rich dark wood cabinetry, granite countertops, a large pantry, stainless steel appliances, a built-in oven and microwave, and a central island complete with a wine rack - perfect for everyday living and hosting guests. The dining area comfortably accommodates a 12-seat table and overlooks a lush and private backyard, making it perfect for gatherings. The living room is equally stunning, with a beautiful gas fireplace that creates a cozy & inviting atmosphere. Those working from home will appreciate the main-floor office, a bright and private space ideal for staying productive without giving up comfort. The mudroom & elegant half bathroom provide added convenience for busy families. Upstairs, the bonus room is spacious and bright, offering breathtaking views of the backyard and lush green area; a great place to relax and unwind. Two generously sized bedrooms share a stylish 4-piece bath. The luxurious primary suite is a true escape, tucked into its own private quarter with a spa-inspired ensuite featuring a soaking tub, separate shower, and a generous walk-in closet. The fully finished basement features a large recreation room, ideal for family gatherings and entertainment, an oversized bedroom, and ample storage space. This stunning home has lots of upgrades, and the most recent ones include fresh paint on all levels, brand new epoxy garage floor, aggregate driveway, and a new motor in the high-efficiency furnace. Step outside and discover your own private sanctuary. The beautifully landscaped yard with an updated vinyl deck is perfect for summer evenings, while the playground just beyond the back gate makes this a dream setting for families. Living in Cranston means enjoying easy access to schools, parks, shopping, South Health Campus, YMCA, and more. Just half a block from serene wetlands and parks, this home is a dream for nature lovers, with the Bow River, Fish Creek Park, and Cranston Ridge all just moments away. Quick access to Deerfoot and Stoney Trail makes commuting effortless. Don't miss your chance to own this gently used and meticulously cared-for home by its original owners & start enjoying the luxurious lifestyle you deserve! Call today to view!
Property Details
Interior
Features
Main Floor
Kitchen
21`0" x 13`5"2pc Bathroom
3`4" x 7`0"Dining Room
9`0" x 13`11"Living Room
12`10" x 15`3"Exterior
Features
Parking
Garage spaces 2
Garage type -
Other parking spaces 2
Total parking spaces 4
Property History
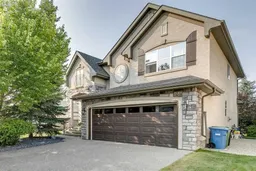 49
49
