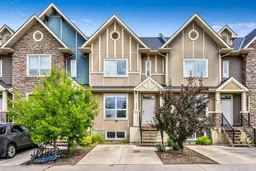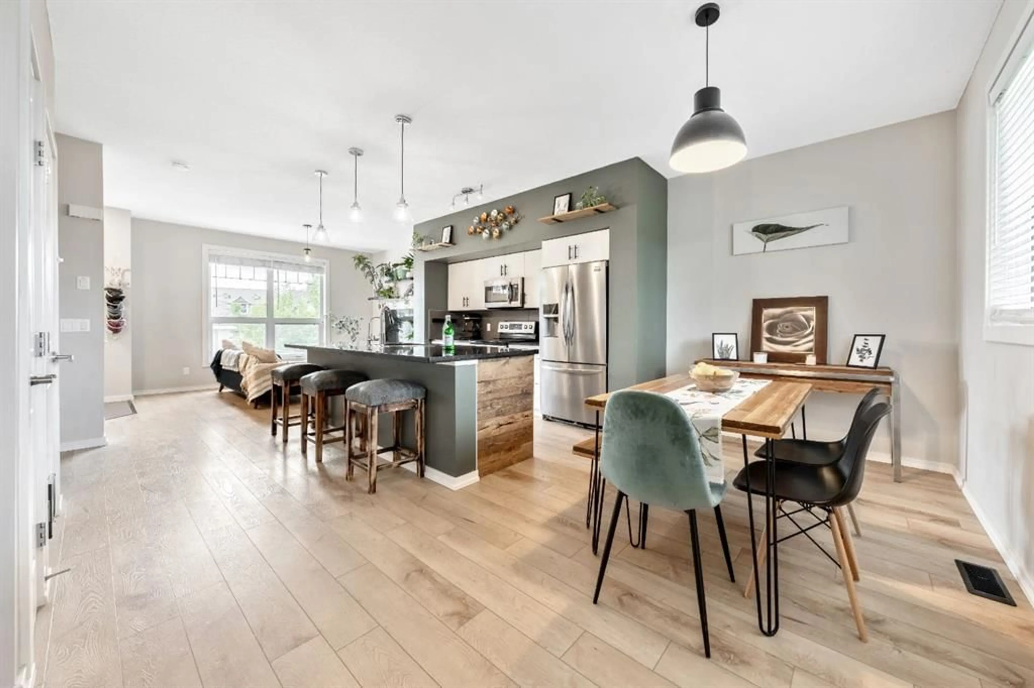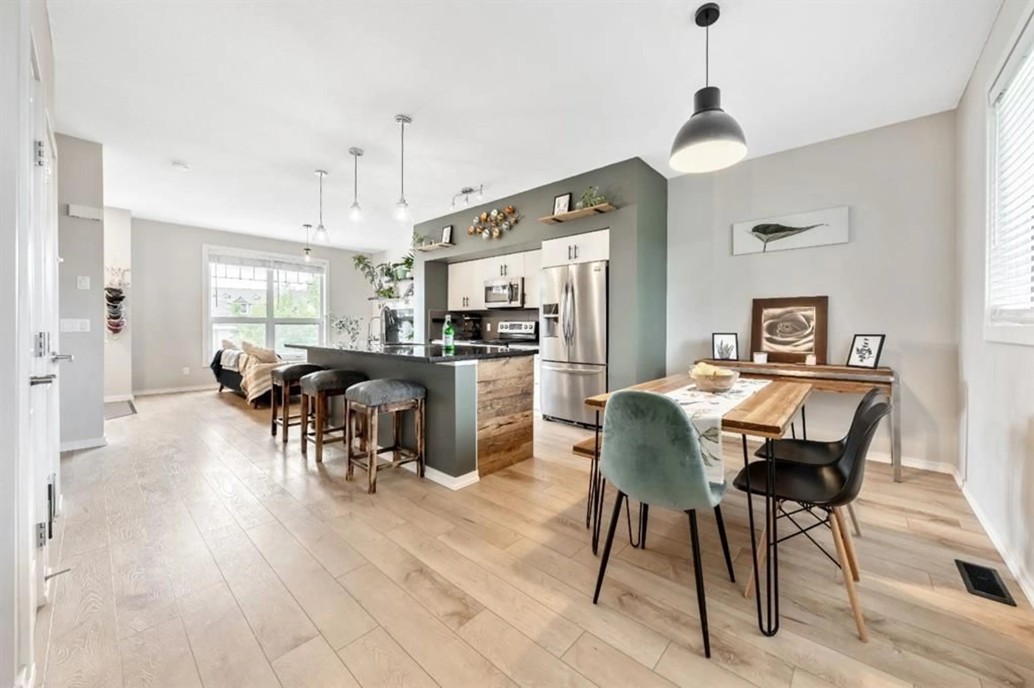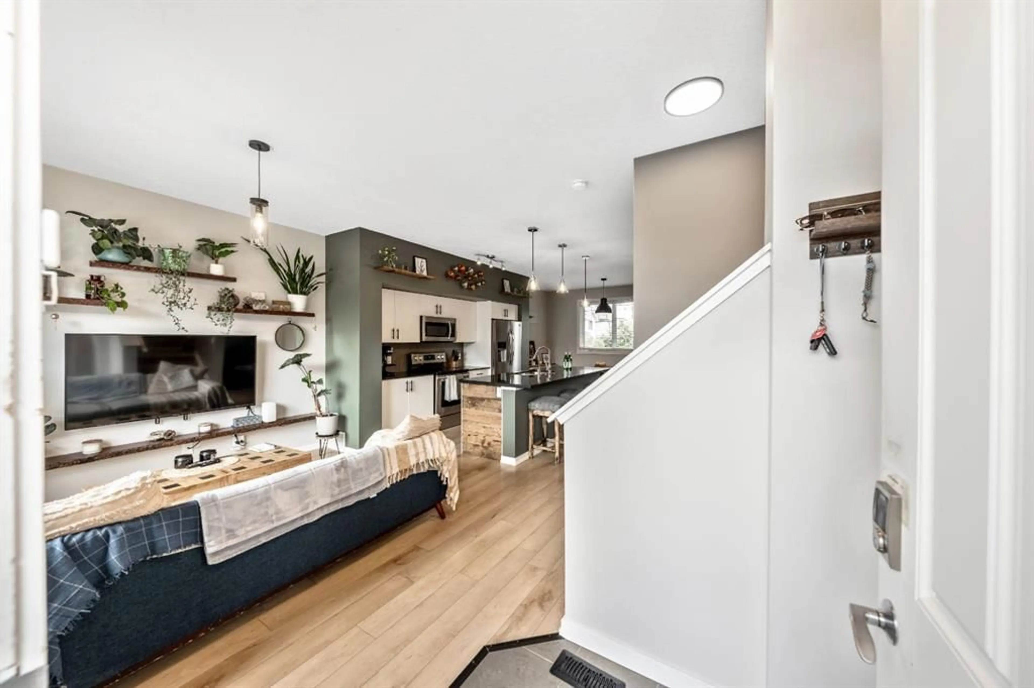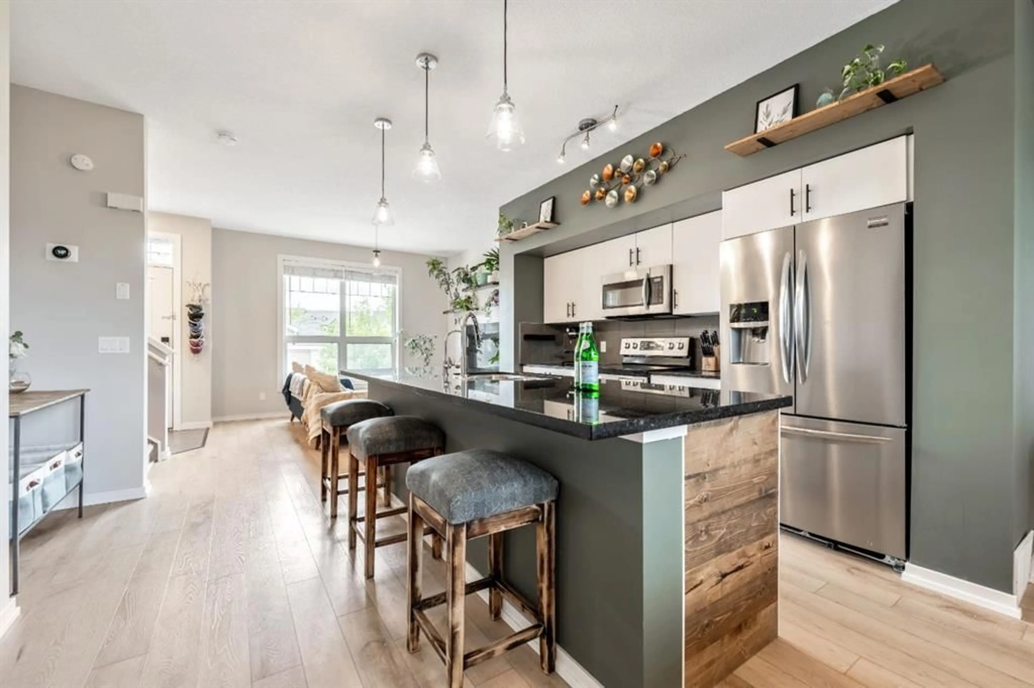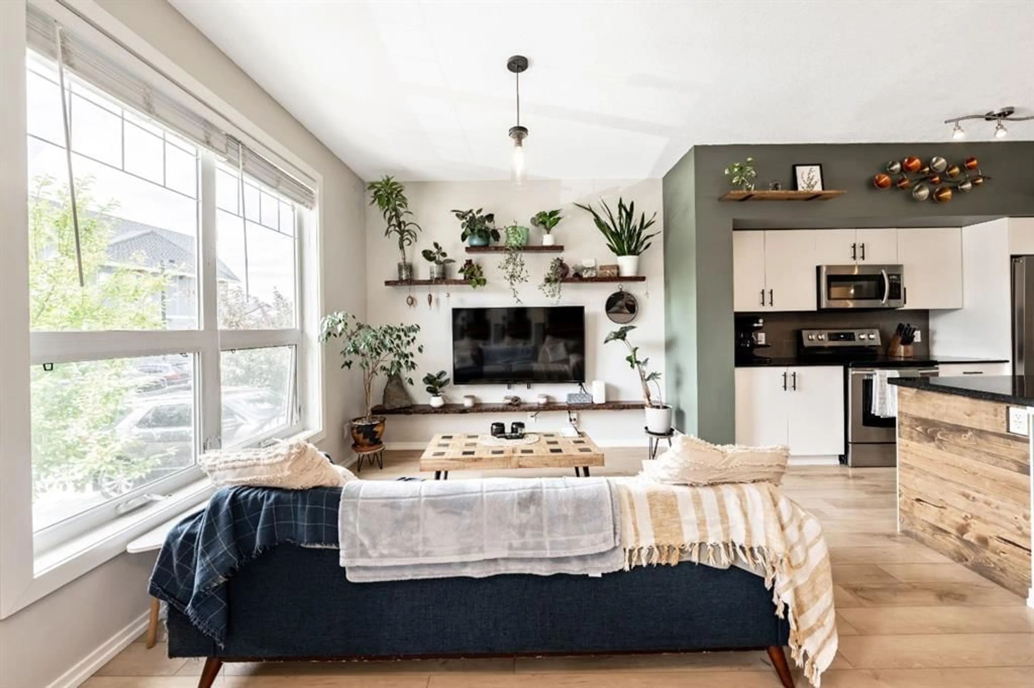324 Cranfield Common, Calgary, Alberta T3M 1S3
Contact us about this property
Highlights
Estimated valueThis is the price Wahi expects this property to sell for.
The calculation is powered by our Instant Home Value Estimate, which uses current market and property price trends to estimate your home’s value with a 90% accuracy rate.Not available
Price/Sqft$334/sqft
Monthly cost
Open Calculator
Description
Welcome to this immaculate 3-bedroom, 2.5-bathroom home with over 1700 ft2 of developed living space, located in the highly desirable community of Cranston. This pet-friendly, beautifully maintained property combines modern updates with thoughtful design, creating the perfect home for families or professionals. Step inside to discover newly installed luxury vinyl plank flooring on the main level, fresh paint, and updated lighting fixtures that add a contemporary touch. The open-concept main floor features 9-foot ceilings and a spacious kitchen with granite countertops and stainless steel appliances, perfect for both cooking and entertaining. The upper level boasts two generously sized bedrooms, while the fully developed basement includes an additional bedroom—ideal for guests, a home office, or a private retreat. A new hot water tank in 2024 and a water filtration system adds extra comfort and convenience. Enjoy the west-facing exposure that fills the home with natural light, and take advantage of front driveway parking for added ease. Located just minutes from shopping, dining, parks, and pathways, this home is also within close proximity to both Catholic and Public schools—making it a great choice for families. Don’t miss your opportunity to live in one of Calgary’s most desirable neighborhoods!
Property Details
Interior
Features
Main Floor
Dining Room
7`5" x 12`1"Kitchen
8`7" x 13`2"Living Room
9`11" x 11`10"Entrance
4`10" x 4`11"Exterior
Features
Parking
Garage spaces -
Garage type -
Total parking spaces 1
Property History
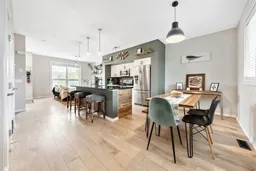 34
34