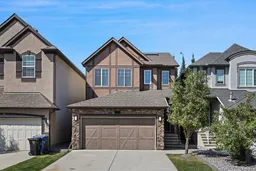Perfectly situated across from the ravines of Cranston , you will find the home you have been waiting for. Built with quality craftsmanship and thought, this home is far from basic - from the real, solid hardwood floors, to the double glazed custom skylight, and the timeless granite counters throughout the whole property, it has every imaginable upgrade - no detail was overlooked. Offering over 2100 square feet of beautifully designed living space, the layout is both spacious and functional. The main floor features an open concept design, complete with a large mudroom, a walk through pantry and a chefs kitchen. Upstairs you will find a generous bonus room beaming with natural light, perfect for a family lounge space. The luxurious primary suite boasts a spa inspired ensuite with dual sinks, a soaker tub, glass walk in shower and an expansive walk in closet. Two additional bedrooms, a full bathroom, and a large laundry room complete the upper level - making this home as practical as it is elegant. With thoughtful design, premium finishes, and unmatched attention to detail, this home offers the perfect balance of comfort, style and functionality.
Inclusions: Dishwasher,Dryer,Microwave,Range Hood,Refrigerator,Stove(s),Washer,Window Coverings
 32
32


