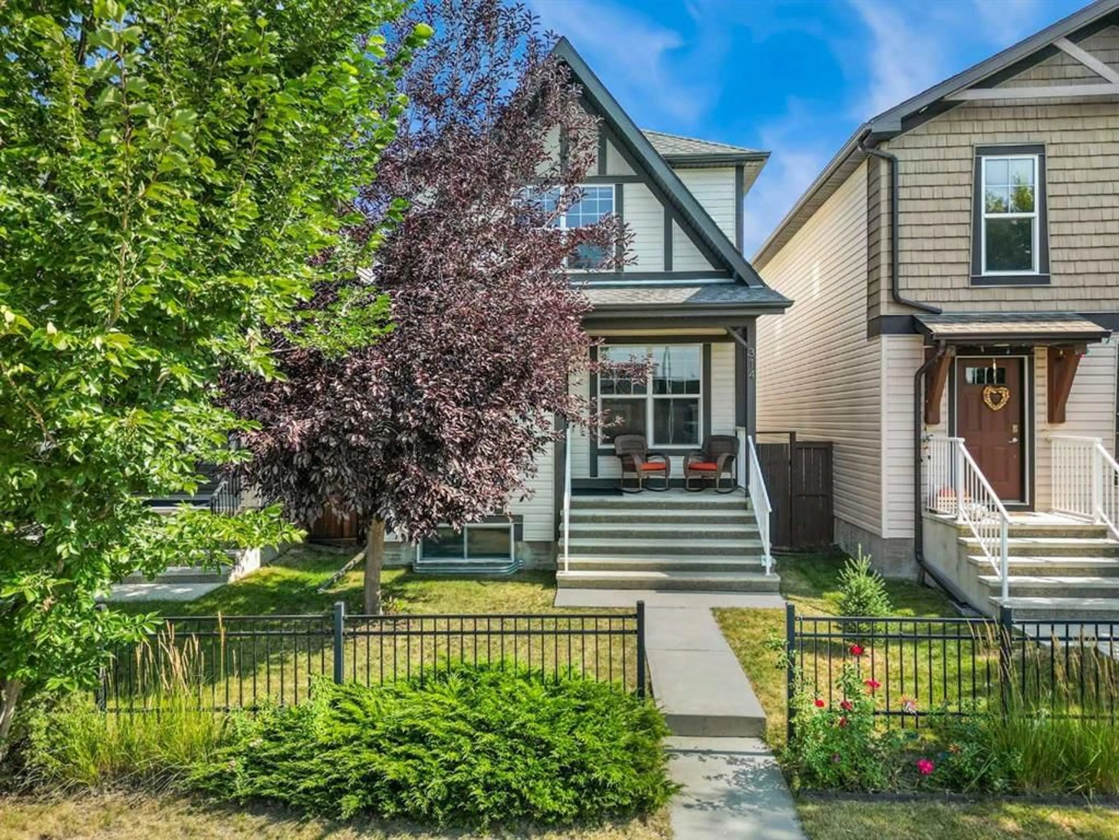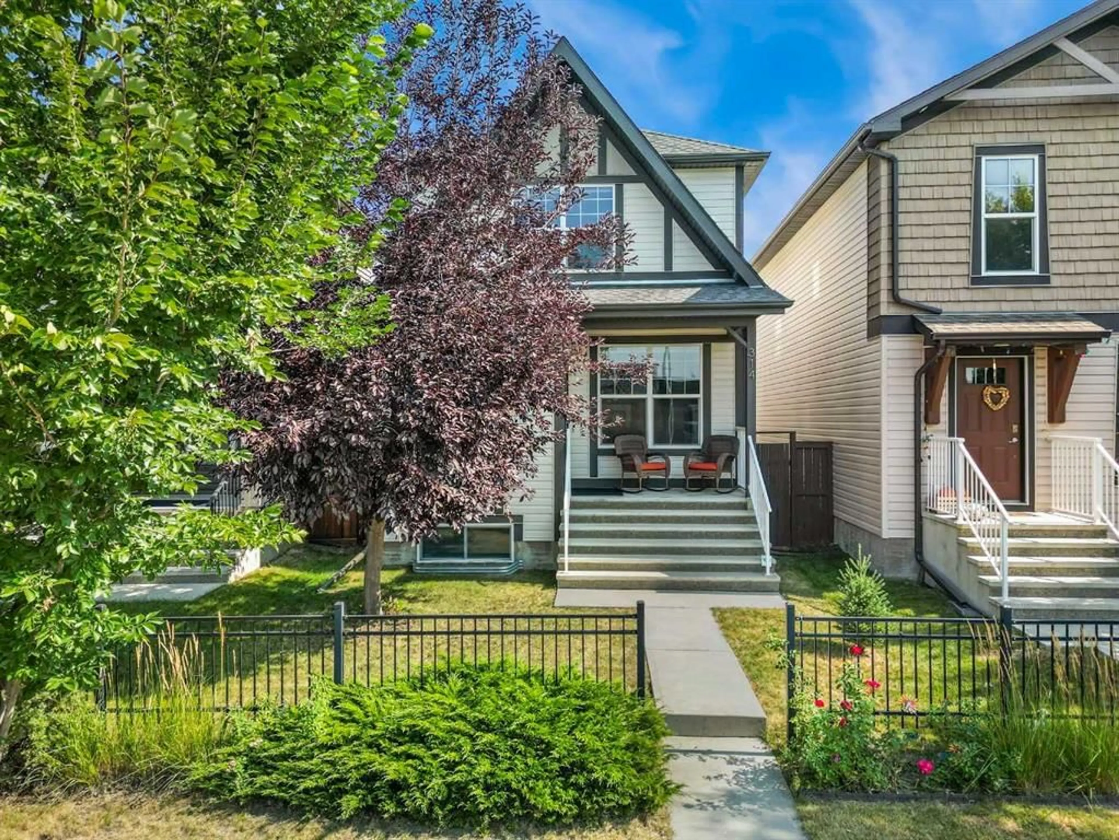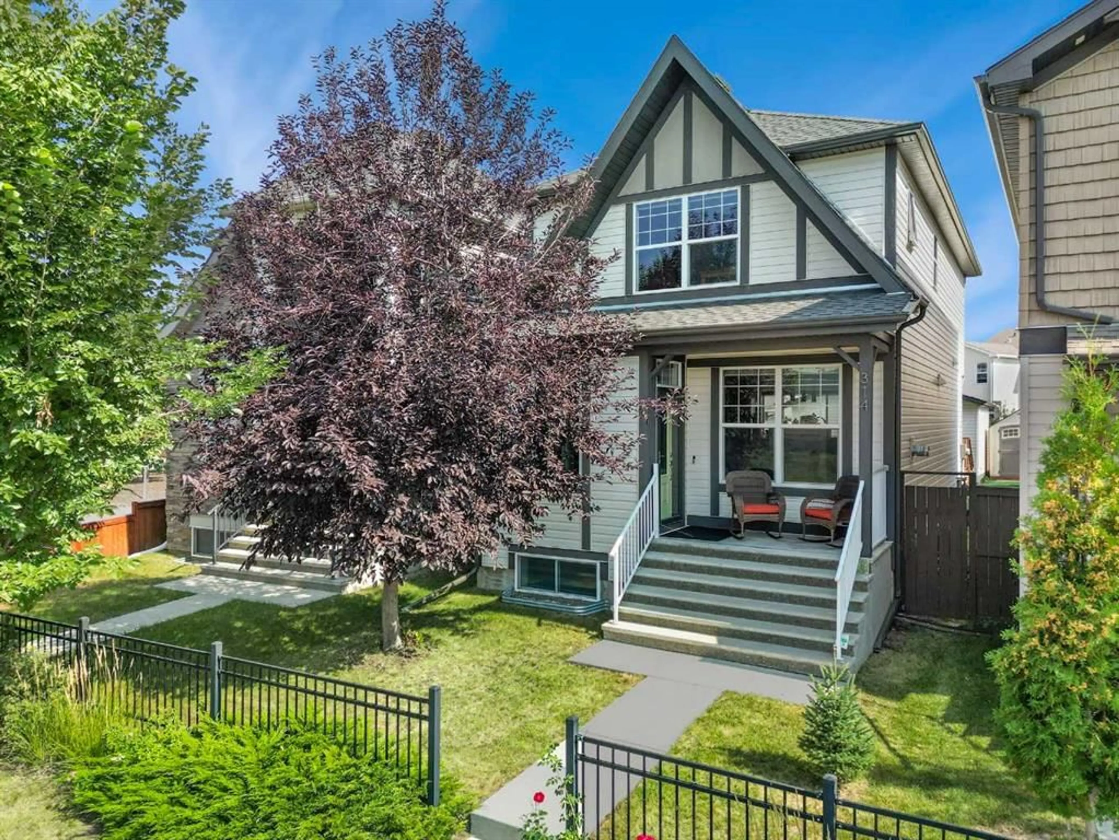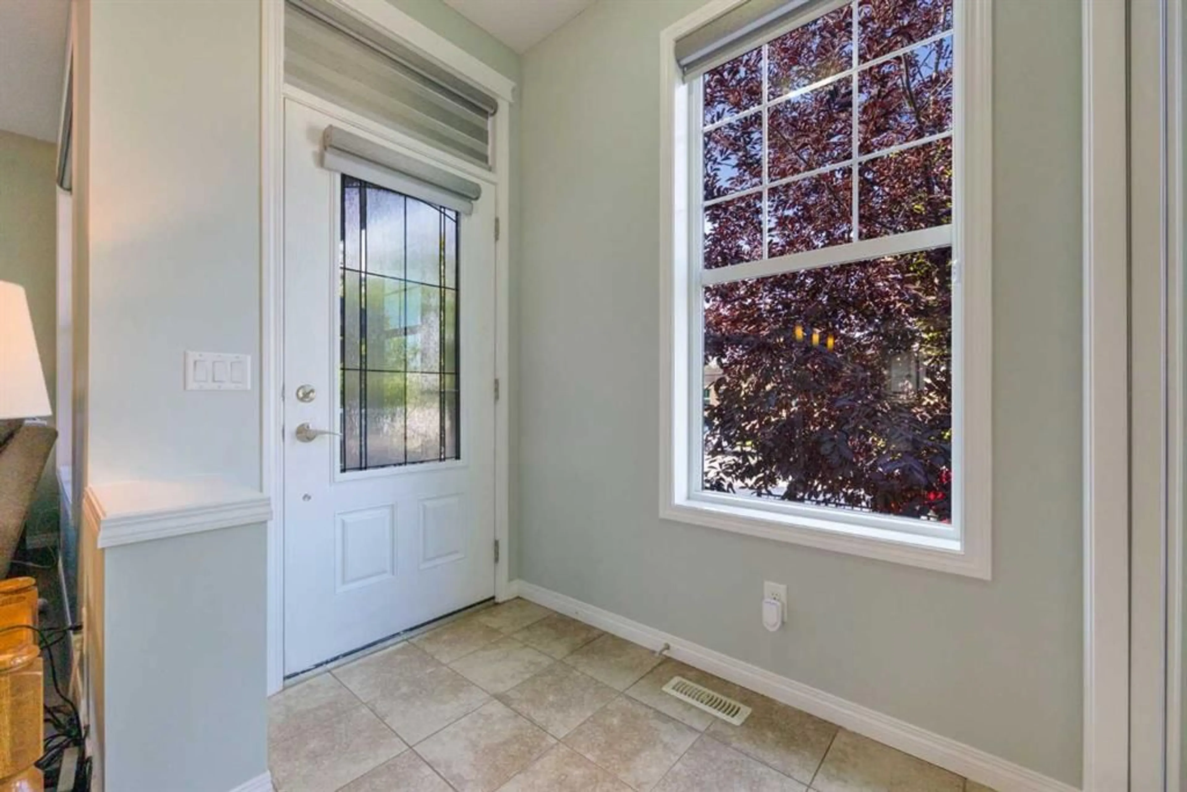314 Cranford Dr, Calgary, Alberta T3M 1N1
Contact us about this property
Highlights
Estimated valueThis is the price Wahi expects this property to sell for.
The calculation is powered by our Instant Home Value Estimate, which uses current market and property price trends to estimate your home’s value with a 90% accuracy rate.Not available
Price/Sqft$411/sqft
Monthly cost
Open Calculator
Description
Welcome to this charming and beautifully maintained 2-storey home in Calgary's SE community of Cranston — offering space, comfort, and smart upgrades throughout! Upstairs, you'll find three spacious bedrooms, including a primary retreat complete with a 4-piece ensuite and a large walk-in closet. The main kitchen is a chef’s delight, featuring double ovens, plenty of counter and cupboard space; perfect for entertaining or preparing meals for the whole family. The fully developed basement offers a versatile illegal suite with its own bedroom, living room, 3-piece bathroom, fridge, and washer/dryer combo unit — ideal for extended family, guests, or a private living space. You’ll also appreciate the massive 18’ storage closet downstairs, perfect for keeping everything neatly tucked away. Enjoy year-round comfort with central air conditioning, on-demand hot water, and a water softener (with hard water lines to the fridge and kitchen cold tap for ideal drinking water). The entire home is outfitted with beautiful motorized, rechargeable blinds, offering modern convenience with stylish appeal. Step outside to the large back deck — perfect for BBQs, morning coffee, or relaxing evening beverages. The fully fenced yard has a storage shed for gardening tools and other essentials, as well as a double detached garage for vehicles and additional storage. Cranston is renowned for its welcoming atmosphere, picturesque pathways, excellent schools, and convenient access to shopping, dining, and major roadways. This is a turn-key home with thoughtful features and flexible living space — don’t miss your chance to make it yours. Book your private showing today!
Property Details
Interior
Features
Main Floor
Dining Room
12`9" x 10`8"Kitchen
15`0" x 14`8"Living Room
18`11" x 13`0"2pc Bathroom
5`5" x 5`1"Exterior
Features
Parking
Garage spaces 2
Garage type -
Other parking spaces 0
Total parking spaces 2
Property History
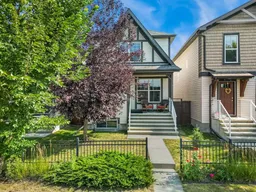 42
42
