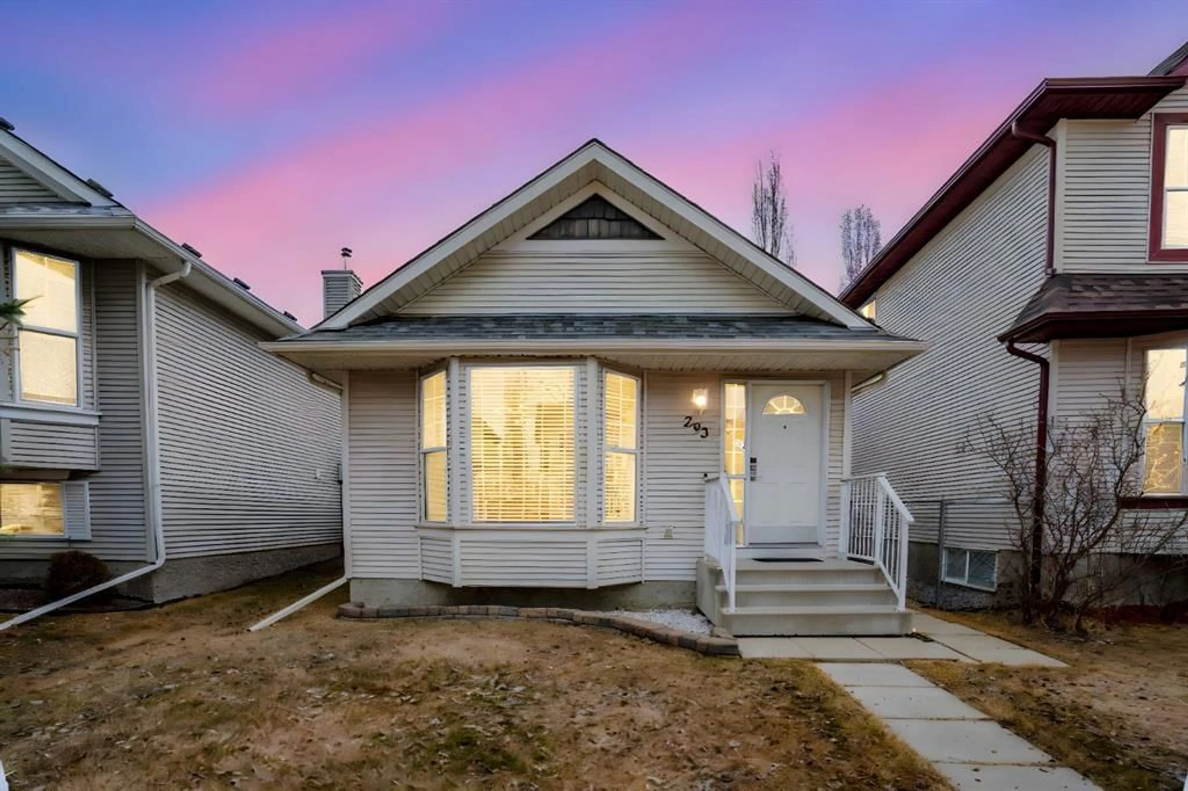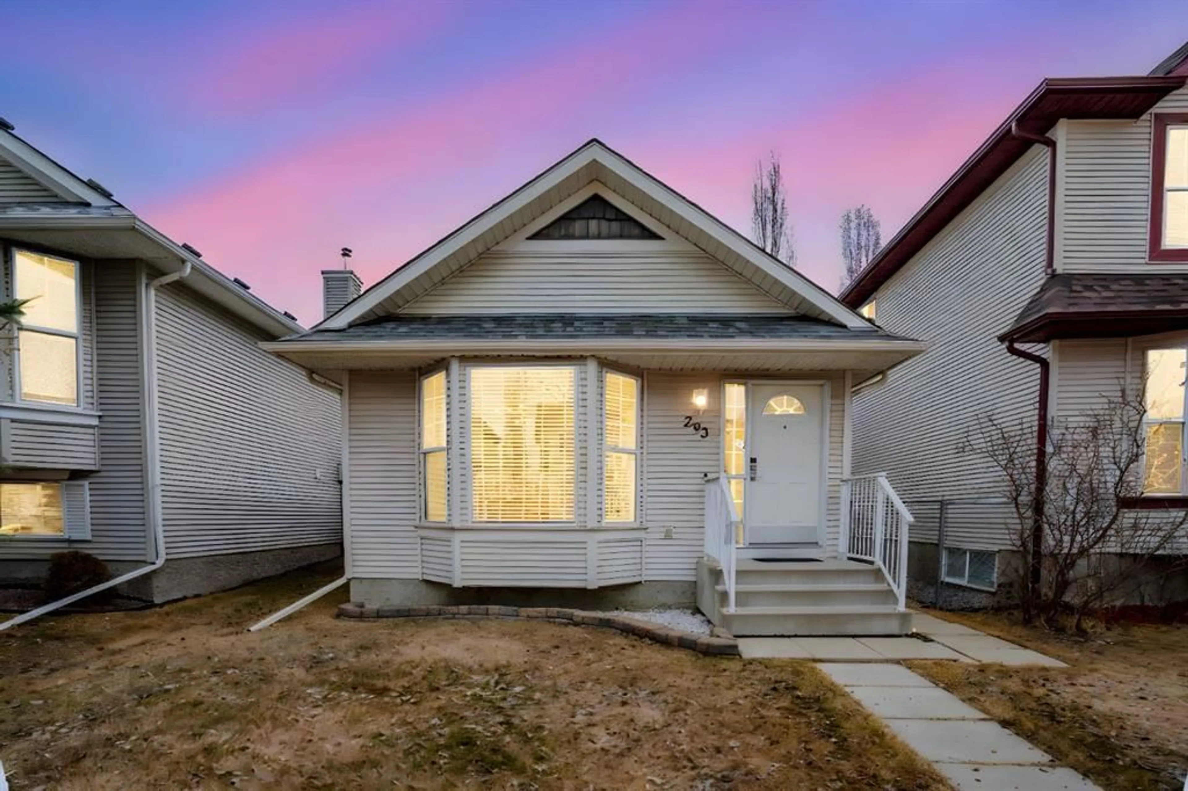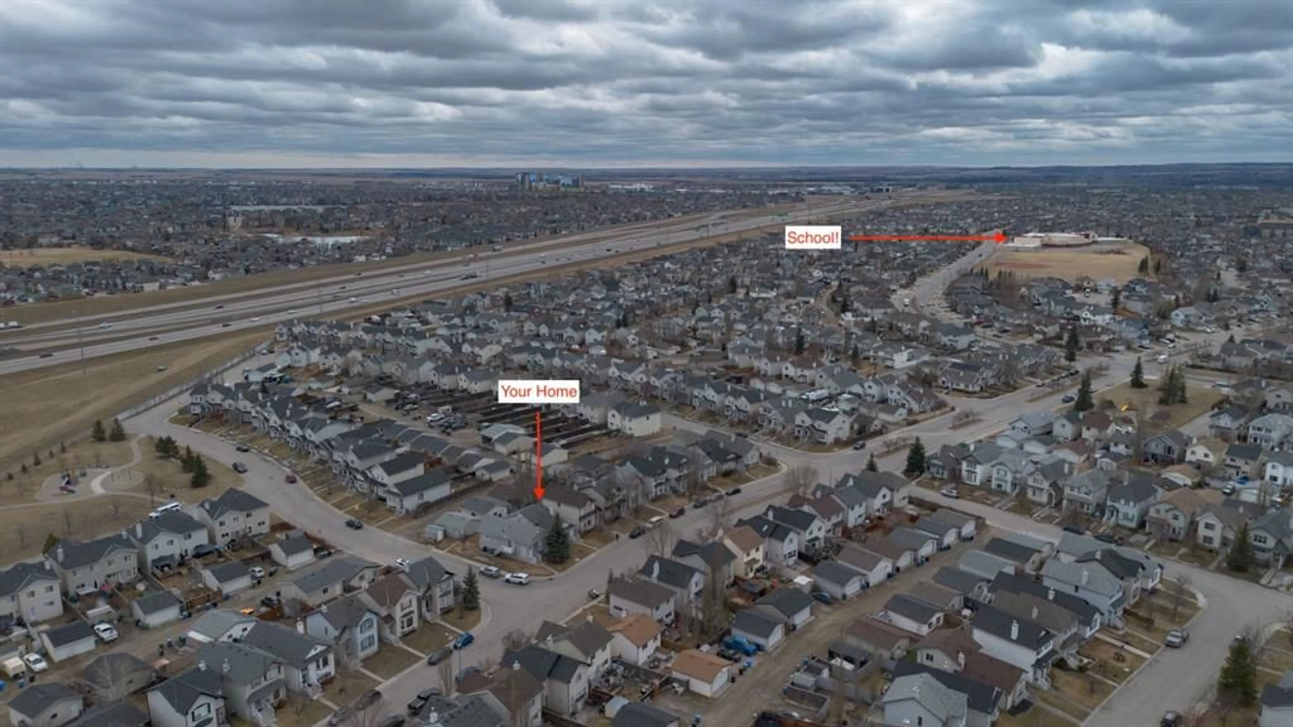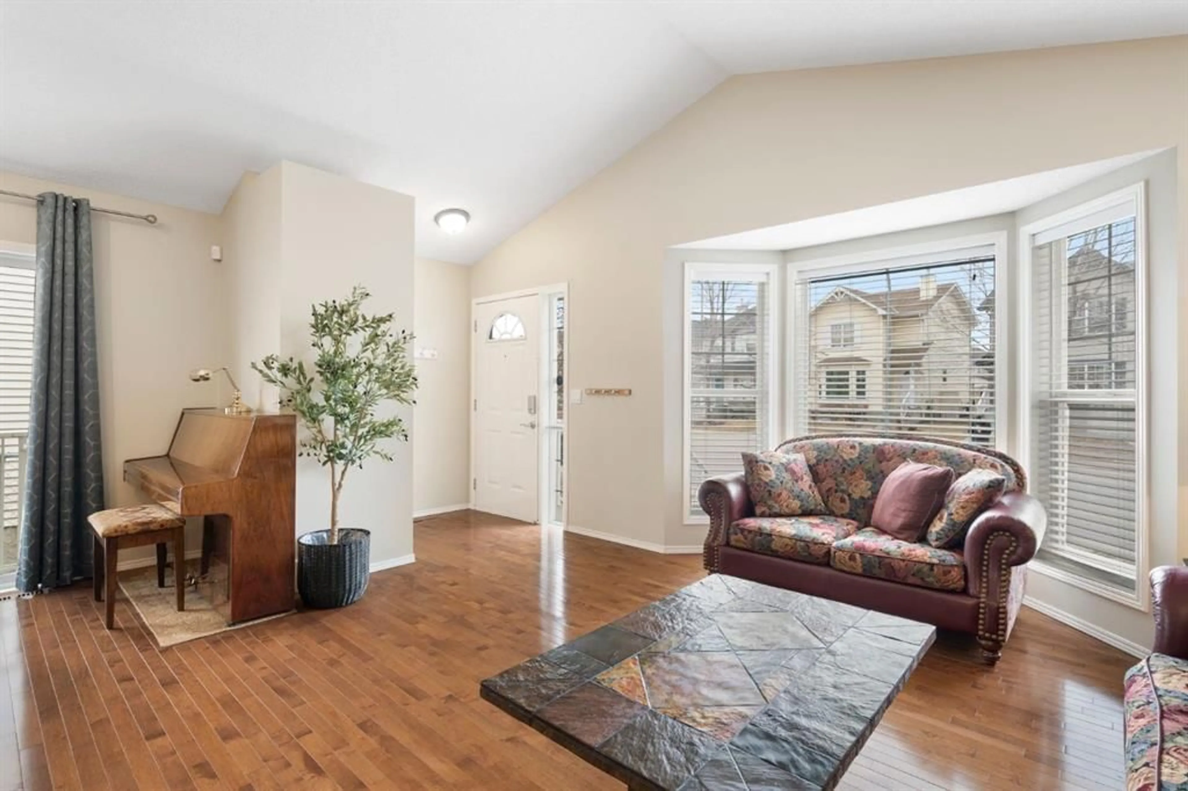293 Cramond Close, Calgary, Alberta T3M 1B9
Contact us about this property
Highlights
Estimated ValueThis is the price Wahi expects this property to sell for.
The calculation is powered by our Instant Home Value Estimate, which uses current market and property price trends to estimate your home’s value with a 90% accuracy rate.Not available
Price/Sqft$629/sqft
Est. Mortgage$2,362/mo
Maintenance fees$190/mo
Tax Amount (2024)$3,045/yr
Days On Market4 days
Description
Welcome to Cranston — Where Family-Friendly Living Meets Affordability Finding a well-kept, move-in-ready home priced at $550,000 in Calgary isn’t easy these days — but this fully finished 4-level split in Cranston delivers big time. It offers 3 full bedrooms, 2 full bathrooms, and a detached garage (21’4” x 23’2”), all tucked into one of the city’s most family-oriented communities. You’re just steps from schools, parks, pathways, and have quick access to Deerfoot and Stoney. Inside, the home feels bright and welcoming, thanks to a vaulted ceiling and tons of natural light. The main level offers a functional, open-concept layout that blends the kitchen, dining, and living space seamlessly — perfect for everyday living or entertaining. There’s hardwood flooring, a spacious kitchen, and a comfortable flow throughout. Upstairs, you’ll find two full bedrooms, including a primary with a big walk-in closet and cheater access to a full bathroom. Head down to the third level — a wide open space with three large windows and endless potential. Whether it’s movie nights, a kids’ play zone, or a chill family room, it just works. On the fourth level, you’ll find a big bedroom with an oversized walk-in closet, plus another full bathroom with tiled floors and full-height tub surround — great for guests, teens, or extended family. One of the standout features? The detached garage, measuring 21’4” x 23’2”. It’s in mint condition — drywalled and insulated, ready for parking, storage, or whatever else you need. Other major perks: a new roof (2023), central A/C, and a low-maintenance concrete patio out back to enjoy your time outside. This home has been loved, maintained, and it shows. If you’re looking for solid value in a neighborhood where people actually want to live — don’t wait on this one.
Property Details
Interior
Features
Main Floor
Living Room
15`0" x 15`0"Kitchen
10`1" x 10`10"Dining Room
12`9" x 8`11"Exterior
Features
Parking
Garage spaces 2
Garage type -
Other parking spaces 0
Total parking spaces 2
Property History
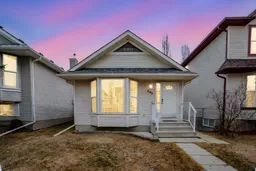 40
40
