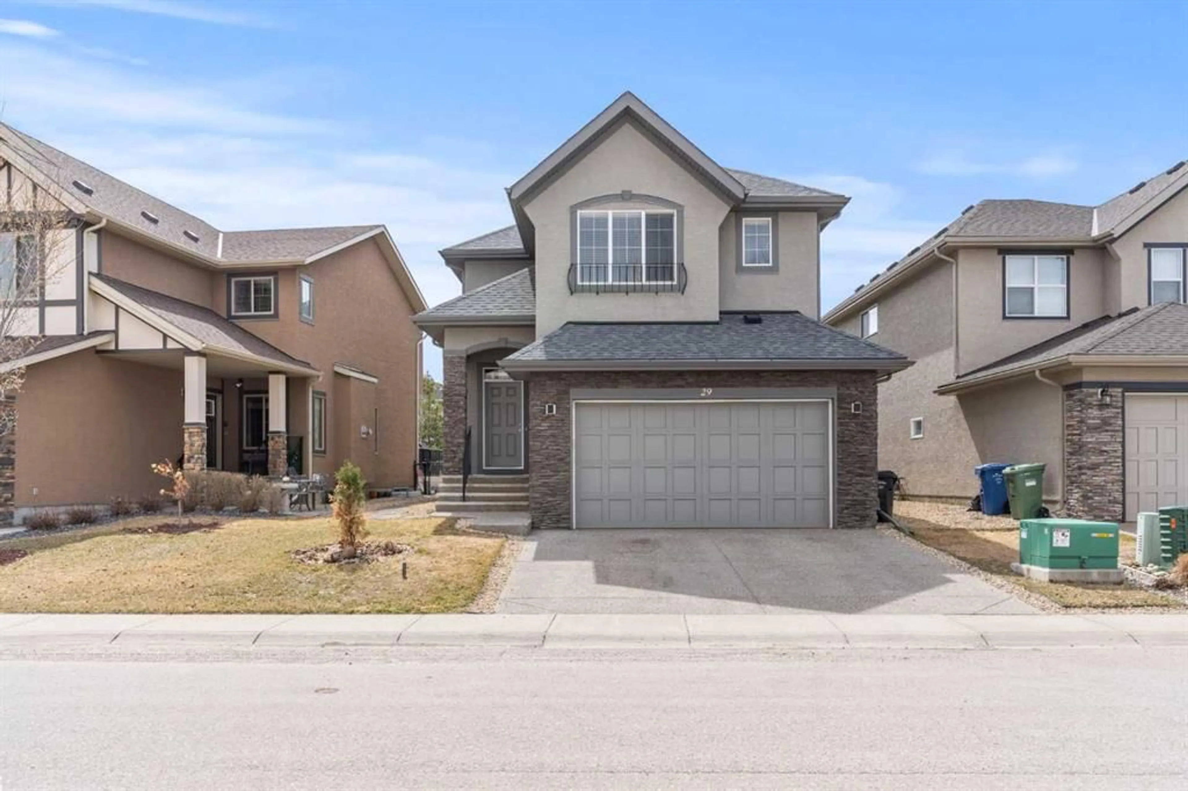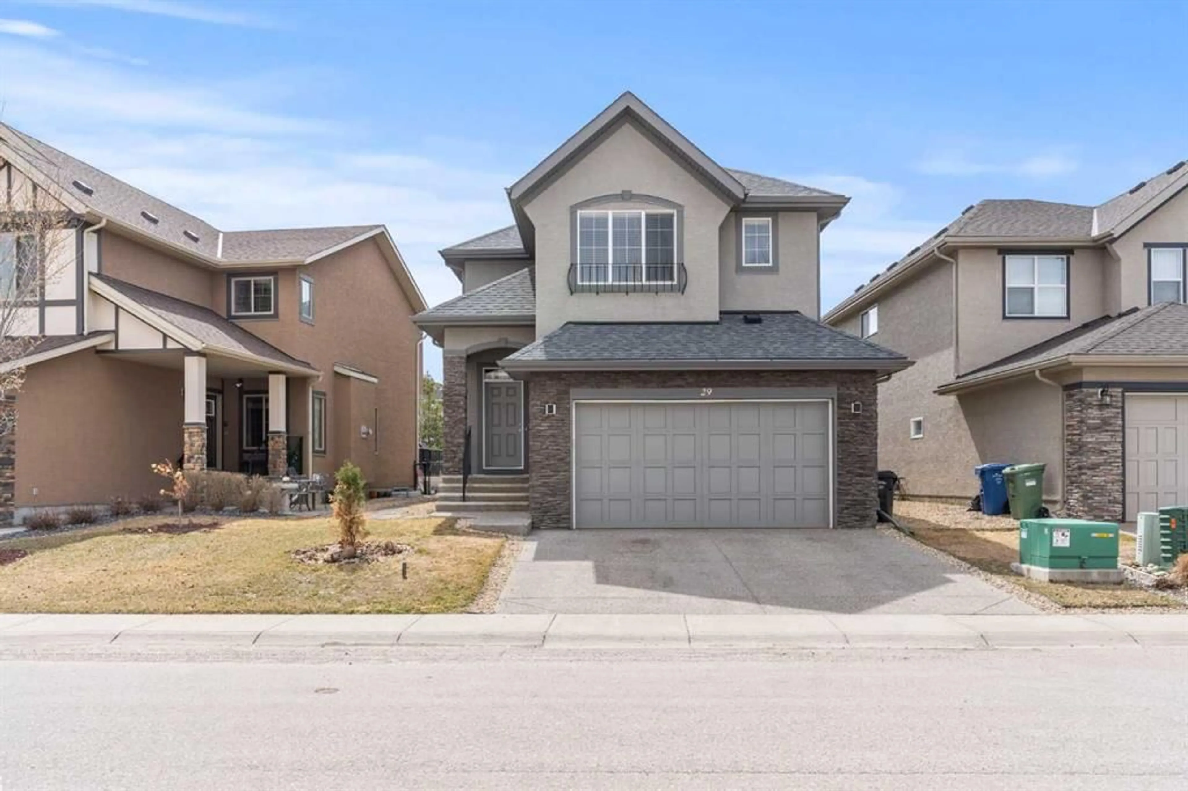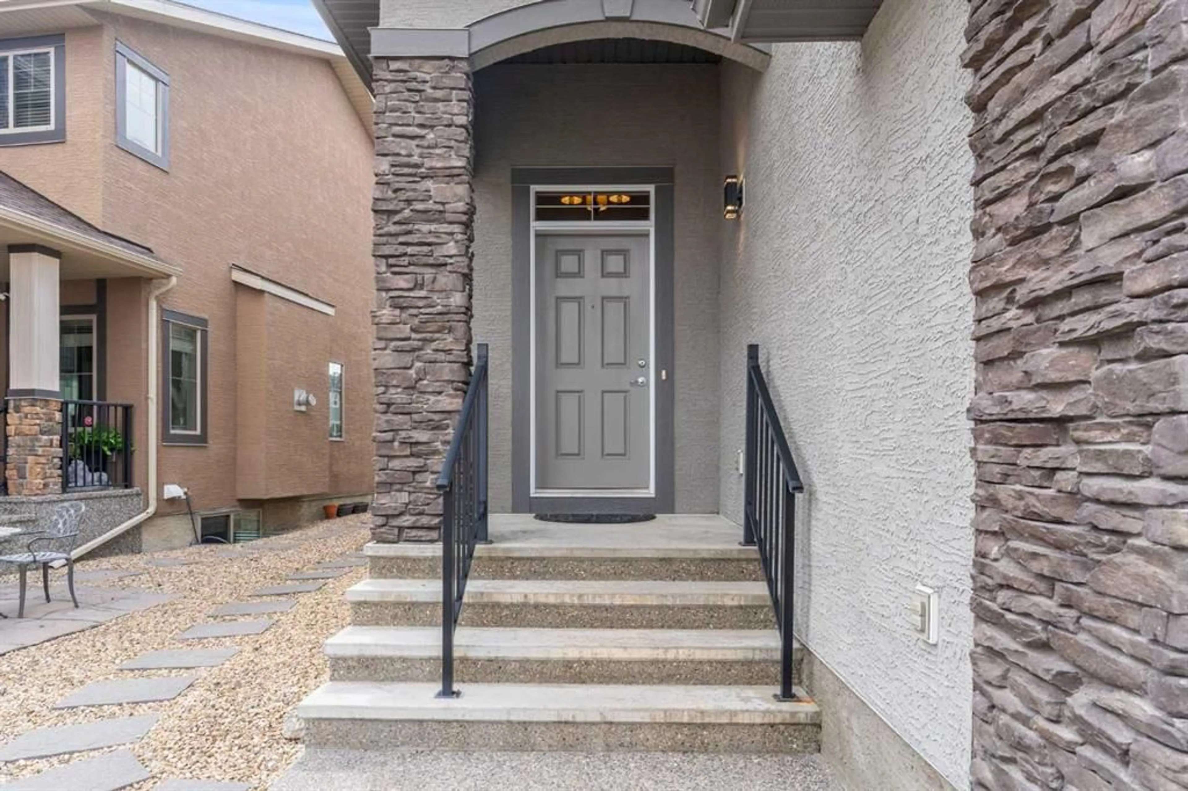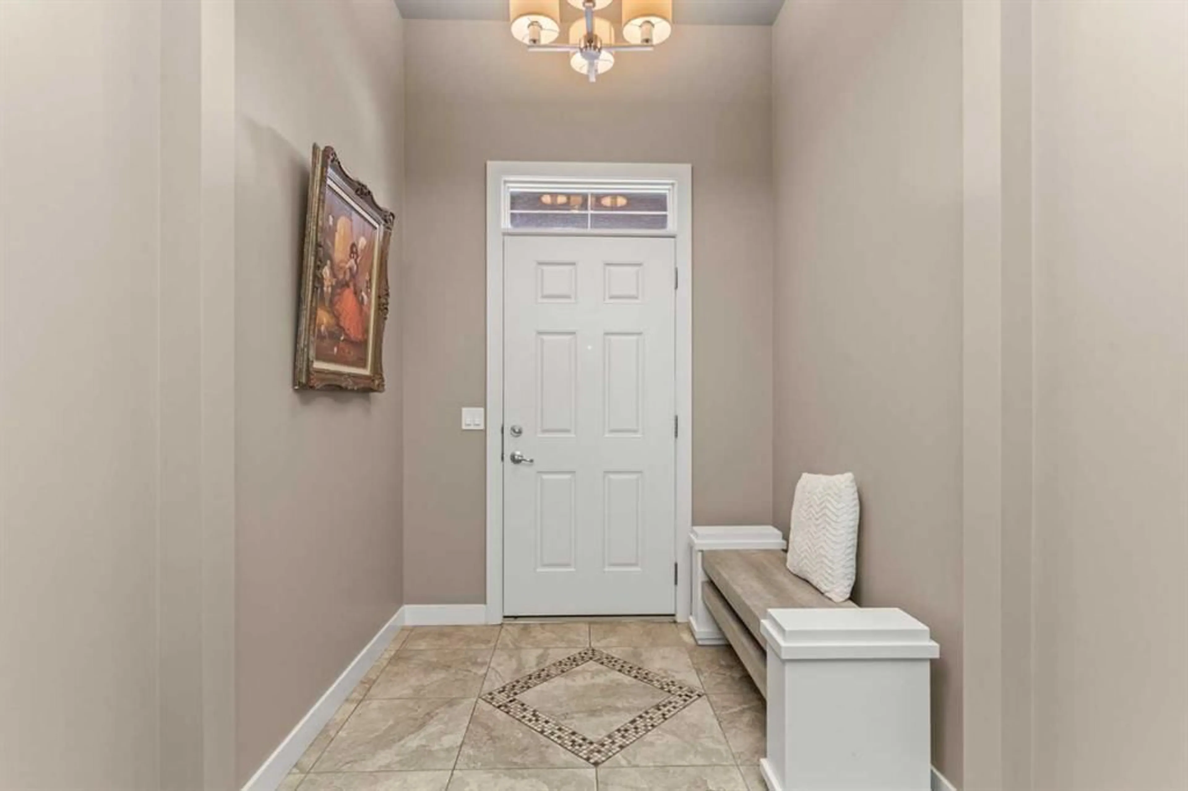29 Cranarch Pl, Calgary, Alberta T3M 0W6
Contact us about this property
Highlights
Estimated ValueThis is the price Wahi expects this property to sell for.
The calculation is powered by our Instant Home Value Estimate, which uses current market and property price trends to estimate your home’s value with a 90% accuracy rate.Not available
Price/Sqft$356/sqft
Est. Mortgage$3,521/mo
Tax Amount (2024)$5,256/yr
Days On Market3 days
Description
Live steps from nature, schools, and everyday conveniences in this beautifully upgraded Cranston home—designed for growing families and effortless entertaining. Located in one of Calgary’s most sought-after communities, this home offers excellent access to major highways, shopping, parks, and Cranston Ridge, making it the perfect place to put down roots. Step inside through the grand entryway and feel the warmth of the open-concept main floor. You'll find a dedicated dining area, a spacious living room with a cozy gas fireplace, and a bright home office with built-in cabinetry—ideal for remote work or study. The functional mudroom with built-in storage keeps life organized and clutter-free. The gourmet kitchen is both stylish and functional, featuring stainless steel appliances, a walk-in pantry, new quartz countertops, a crisp white tile backsplash, and a show-stopping oversized island—a true hub for family gatherings and casual hosting. Upstairs, you’ll discover three generously sized bedrooms, two full bathrooms, and a multi-purpose bonus room perfect for movie nights, a play area, or additional lounge space. The spacious primary suite boasts a spa-like ensuite with a soaker tub, a glass-enclosed rainfall shower, and a large walk-in closet. The second bedroom also features its own walk-in closet, offering even more storage. The fully finished basement adds incredible functionality with a fourth bedroom, a wet bar/games area, a cozy entertainment zone, and a dedicated home gym for your workouts. Step outside into your sunny, south-facing backyard oasis that backs onto a walking path for added privacy. Enjoy summer evenings on the oversized deck, gather around the built-in fire pit, and take in the extra space and serenity. Recent upgrades include quartz countertops with backsplash in the kitchen, central A/C for year-round comfort, and modern finishes throughout. Thoughtful built-ins and a well-designed layout truly make this a move-in-ready home. Don’t miss your chance to own this feature-packed family home in one of Calgary’s most desirable communities—book your private showing today!
Property Details
Interior
Features
Main Floor
2pc Bathroom
4`8" x 4`6"Dining Room
11`10" x 9`5"Foyer
7`6" x 12`4"Kitchen
12`2" x 15`8"Exterior
Features
Parking
Garage spaces 2
Garage type -
Other parking spaces 2
Total parking spaces 4
Property History
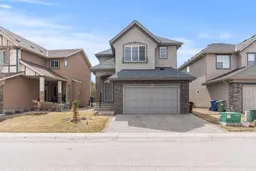 49
49
