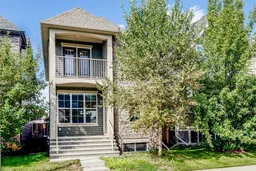Welcome to 267 Cranford Close SE
This stunning Belvedere floor plan—the most popular in the neighbourhood—has been thoughtfully upgraded and offers over 2,100 sq. ft. of living space with 1,509 sq. ft. above grade and an additional 656 sq. ft. of finished lower level. From the moment you step inside, the attention to detail is undeniable.
The main floor features hardwood and tile throughout, anchored by a warm gas fireplace that sets the tone for the inviting living room. The kitchen showcases granite counters, espresso cabinetry, upgraded stainless steel appliances, and a built-in pantry, perfectly paired with a spacious dining area ideal for both family gatherings and entertaining. A stylish 2-piece bath completes this level.
Up the curved staircase, illuminated by a skylight above, you’ll find the private master retreat with a walk-in closet and elegant ensuite. The upper floor also boasts two junior bedrooms and a full bath, all connected by an airy bridge overlooking the main floor.
The fully developed lower level provides versatility with a fourth bedroom or gym, a custom rain-shower bath, and a bright family room—the perfect extension of the living space.
Outside, the west-facing backyard is a summer paradise: fully fenced, low-maintenance, and complete with a private deck leading to the double detached garage.
With custom window coverings, upgraded light fixtures, and timeless finishes throughout, this home delivers both function and style. Located in family-friendly Cranston, you’re steps from parks, schools, and amenities, making this property the complete package.
** BACK ON THE MARKET DUE TO FINANCING**
Inclusions: Central Air Conditioner,Dishwasher,Dryer,Electric Stove,Garage Control(s),Microwave Hood Fan,Refrigerator,Washer,Window Coverings
 47
47


