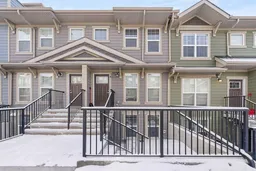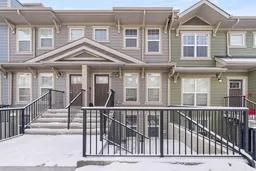** Low Condo Fee Townhome** Garden Level | 3-Bedrooms | 2-Baths | Grand Living Space | High Ceilings | Open Floor Plan | Sparkling Kitchen | Granite Countertops | Stainless Stee Appliances | Large Bedrooms | Stacked Laundry | Recessed Laundry | Large Egress Windows | Patio | Assigned Parking Stall. Welcome home to your 3 bed, 2 bath single level townhome with a modern design and open floor plan! A private patio leads to your front door where you step inside to an inviting open floor plan with high ceilings, recessed lighting and LVP flooring. The living room is spacious and bright framed with large windows spilling in natural light. The kitchen is outfitted with stainless steel appliances, granite countertops and ample cabinet storage. The 3 bedrooms are all a great size! The primary bedroom has a corner walk-in closet and private 4pc ensuite bath. Bedrooms 2 & 3 both have sizeable closet storage and share the main 4pc bath with a tub/shower combo. This townhome has a stacked washer/dryer tucked into a dedicated laundry closet not to take up any of your living space. This home has in unit storage which is an added bonus for seasonal items. Your assigned parking stall is directly in front of your home and visitor parking is readily available too. This home is in an immaculate condition with its original owner! The Zen in Cranston townhomes fit up to their name, this home is situated minutes from the Bow River with walking paths, biking trails and picturesque views. Enjoy the perks of the Cranston Clubhouse just a 5 minute drive from your doorstep. The South Health Campus and all amenities (pubs, restaurants, Movie Theatre and YMCA) are just a short drive in nearby Seton. Hurry and book a showing at your incredible home today! *RMS reflects below grade measurements as the property is entirely below grade. Townhouse (Exterior Assumption) square footage is 1162.01 and the interior RMS for this stacked townhouse is 1081.23 sq ft.
Inclusions: Dishwasher,Electric Stove,Microwave Hood Fan,Refrigerator,Washer/Dryer Stacked
 33
33


