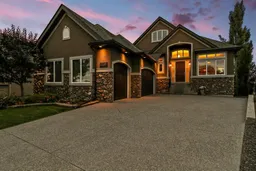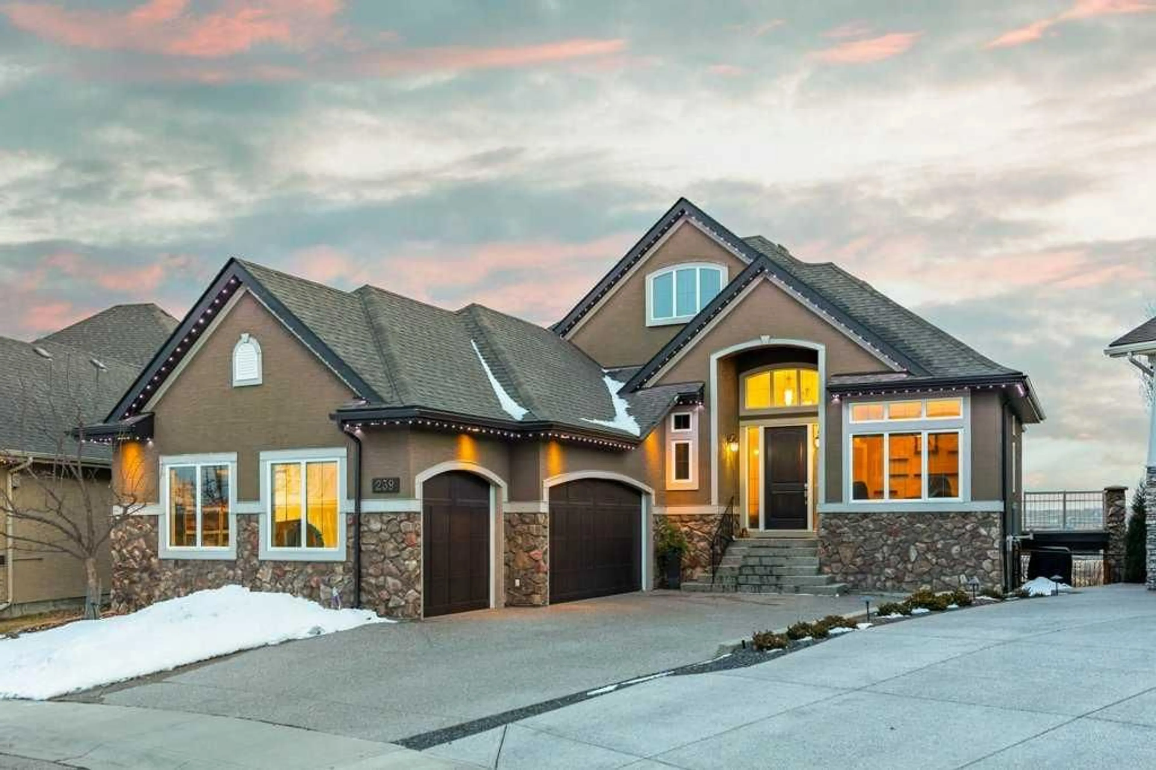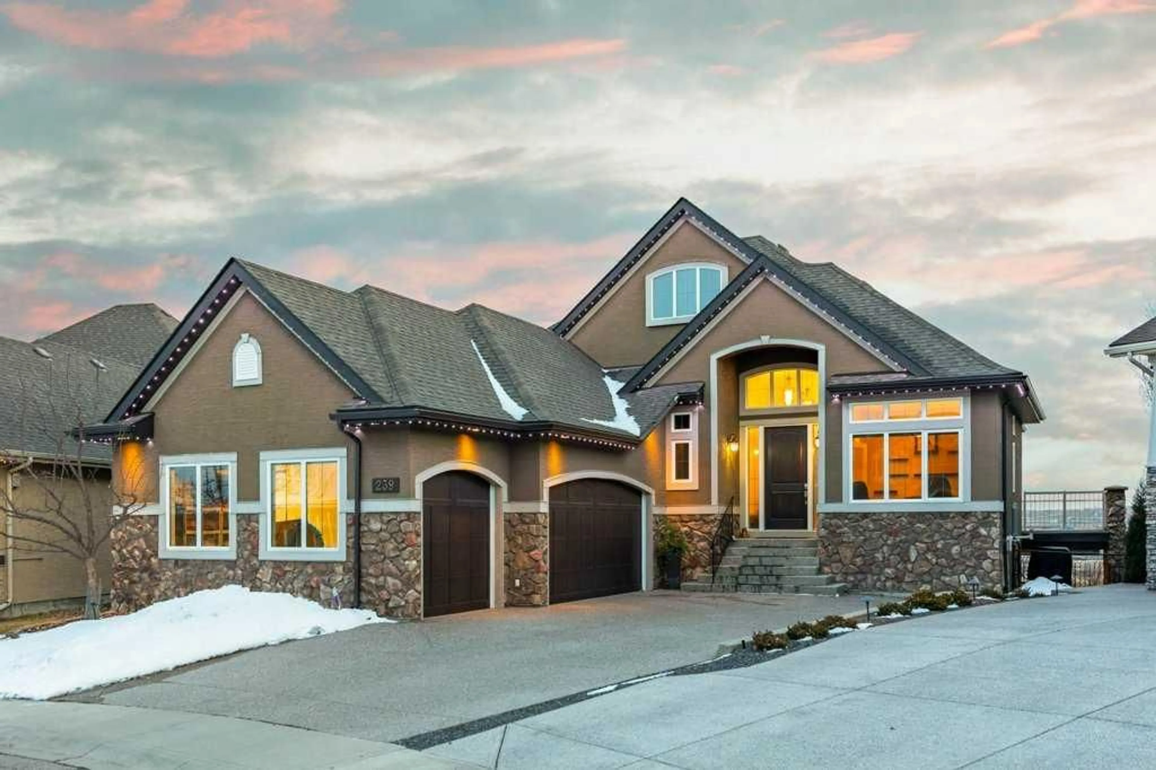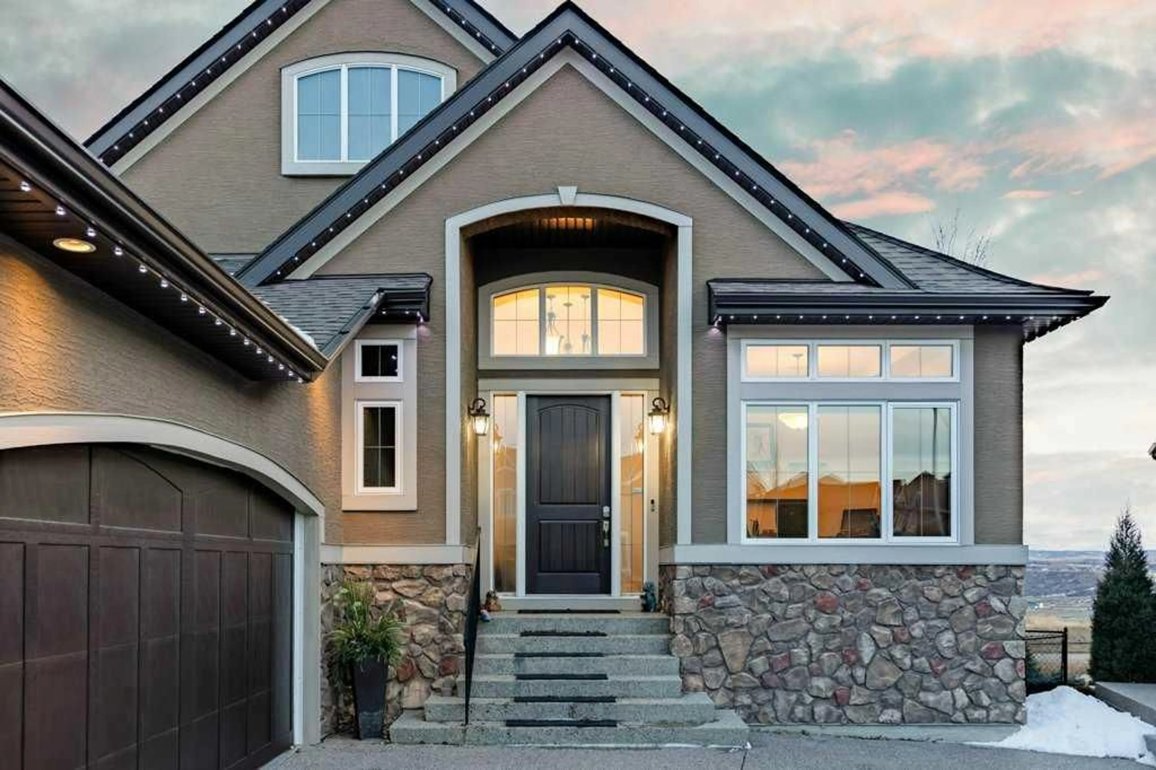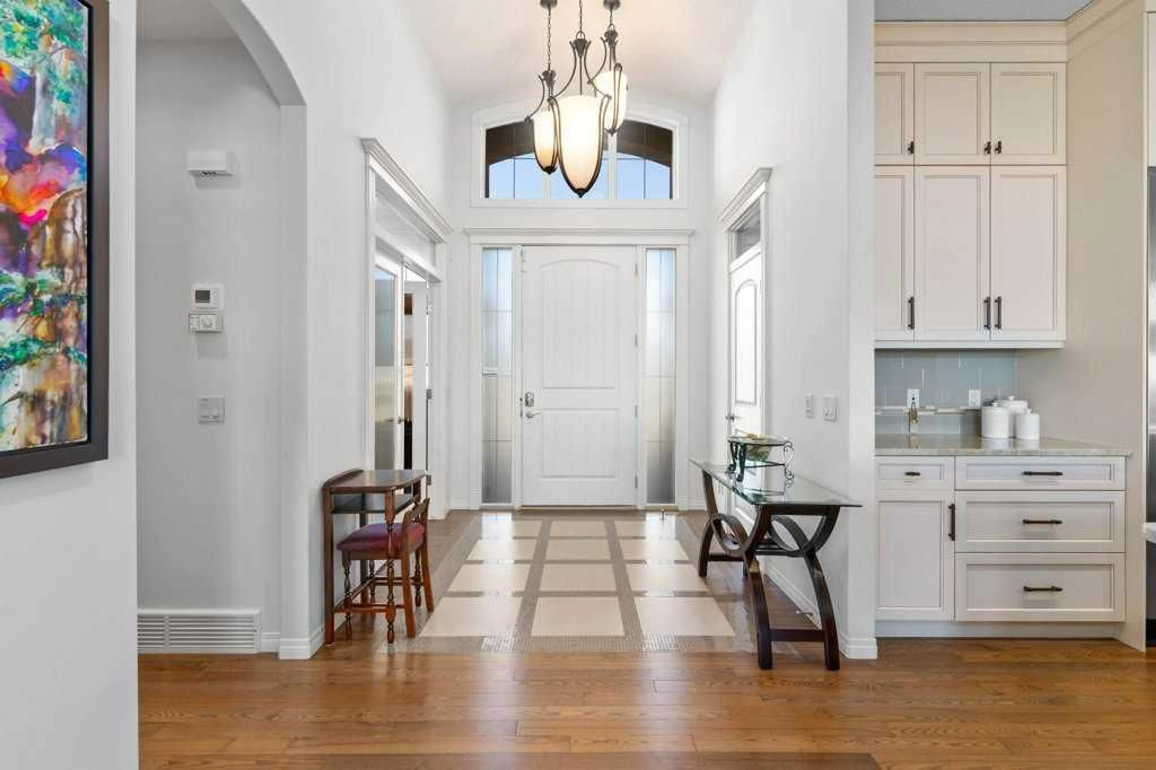239 Cranarch Cir, Calgary, Alberta T3M 0S4
Contact us about this property
Highlights
Estimated ValueThis is the price Wahi expects this property to sell for.
The calculation is powered by our Instant Home Value Estimate, which uses current market and property price trends to estimate your home’s value with a 90% accuracy rate.Not available
Price/Sqft$790/sqft
Est. Mortgage$6,441/mo
Maintenance fees$190/mo
Tax Amount (2024)$9,339/yr
Days On Market37 days
Description
*OPEN HOUSE - SUNDAY, APRIL 13 from 2:00 PM - 4:00 PM* Nestled on the prestigious Ridge in Cranston, this custom-built executive walk-out bungalow offers stunning unobstructed, panoramic views of the mountains and river, making it a truly exceptional property! Boasting over 3100 sq. ft of beautifully developed living space, this home features a spacious oversized triple attached garage. Upon entering, you’ll be greeted by a welcoming foyer and an array of high-end finishes throughout the main level. The front office/den is ideal for a home office or quiet retreat. The gourmet kitchen is a chef's dream, showcasing granite countertops, custom extra-height cabinetry, a large centre island, premium appliances, and a generous pantry. The bright and airy living room is anchored by a floor-to-ceiling tiled fireplace and oversized windows that provide breathtaking views to the west. The dining area opens to a large 23' deck, perfect for morning coffee or evening gatherings. The luxurious master suite is conveniently located off the main living space and features a spa-like 5-piece ensuite with a steam shower, jetted soaker tub, dual vanities, and in-floor heating, along with an expansive walk-in closet. The home also includes a half bath on the main, a conveniently located laundry room, mud room, and direct access to the garage finished with epoxy flooring. Downstairs, you’ll find two generously sized bedrooms, a 4-piece bath, and a versatile office/hobby room. The expansive family room includes a second fireplace, a wet bar with a wine fridge, and plenty of space for entertaining. The large utility room offers ample storage. The professionally landscaped backyard features a covered patio off the family room, offering a peaceful setting to enjoy the river and valley views with the southwest exposure. The quality of construction is evident throughout the home, with 10-foot ceilings, triple-pane windows, custom built-ins, in-floor heating, central A/C, and gemstone lighting that adds a touch of ambiance. Situated in a quiet, nature-surrounded community, this home is just minutes from Calgary’s South Health Campus, Seton shopping center, and various amenities. With easy access to Deerfoot Trail and Stoney Trail, this home offers the perfect combination of luxury, convenience, and tranquility.
Property Details
Interior
Features
Main Floor
Living Room
15`3" x 14`11"Dining Room
14`1" x 10`0"Kitchen
14`9" x 12`11"5pc Ensuite bath
0`0" x 0`0"Exterior
Features
Parking
Garage spaces 3
Garage type -
Other parking spaces 3
Total parking spaces 6
Property History
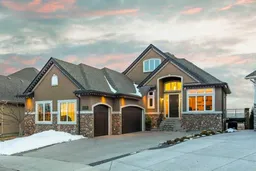 50
50