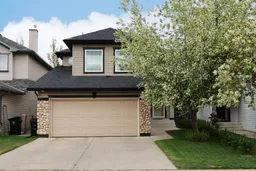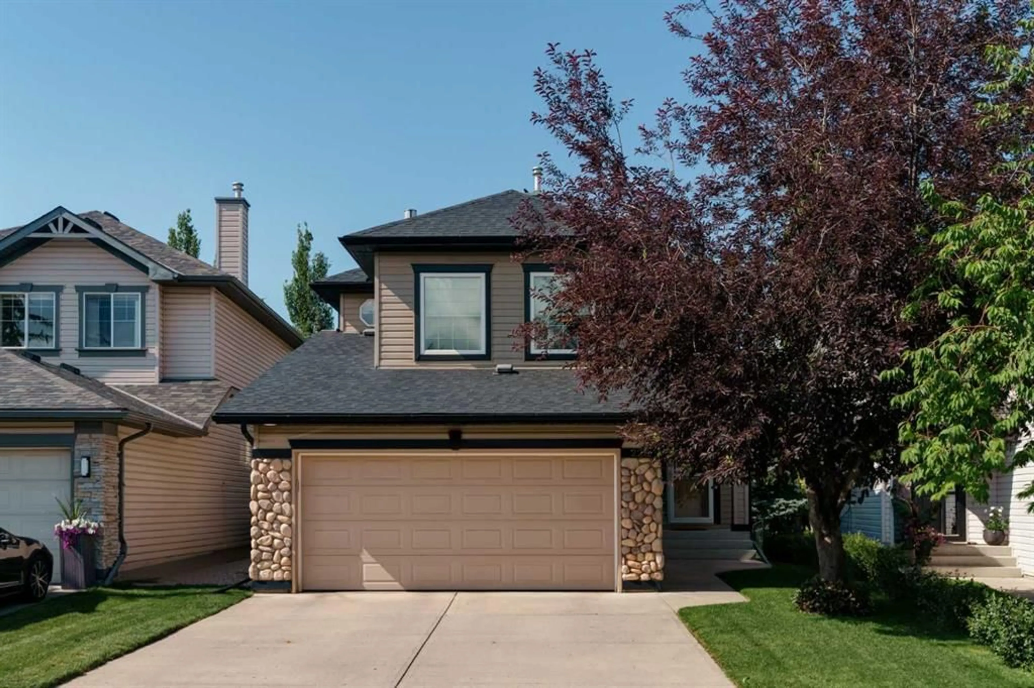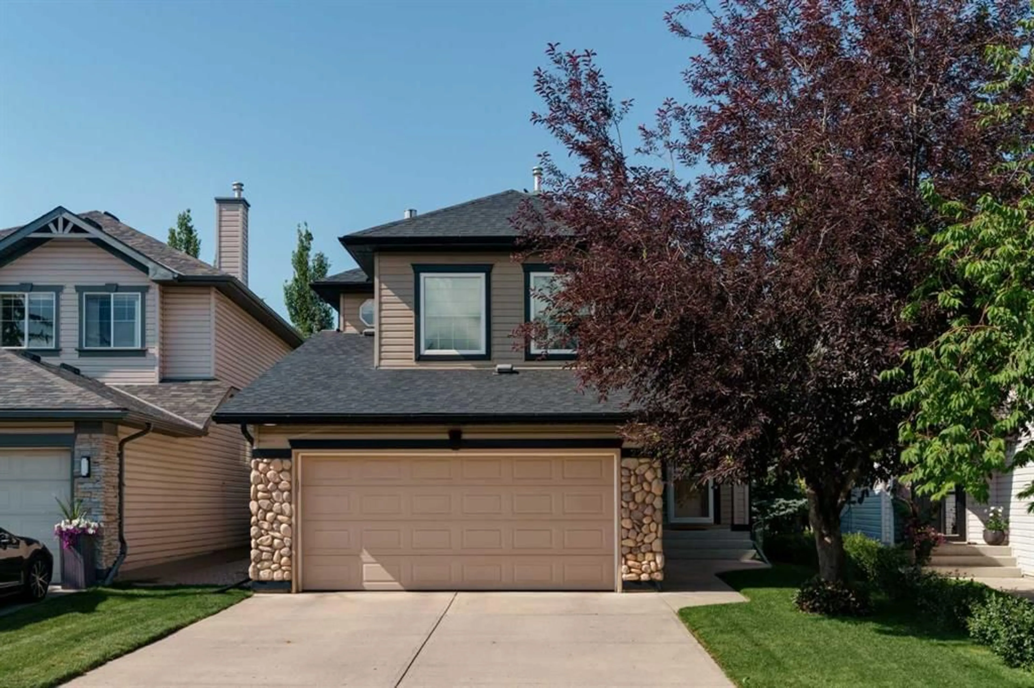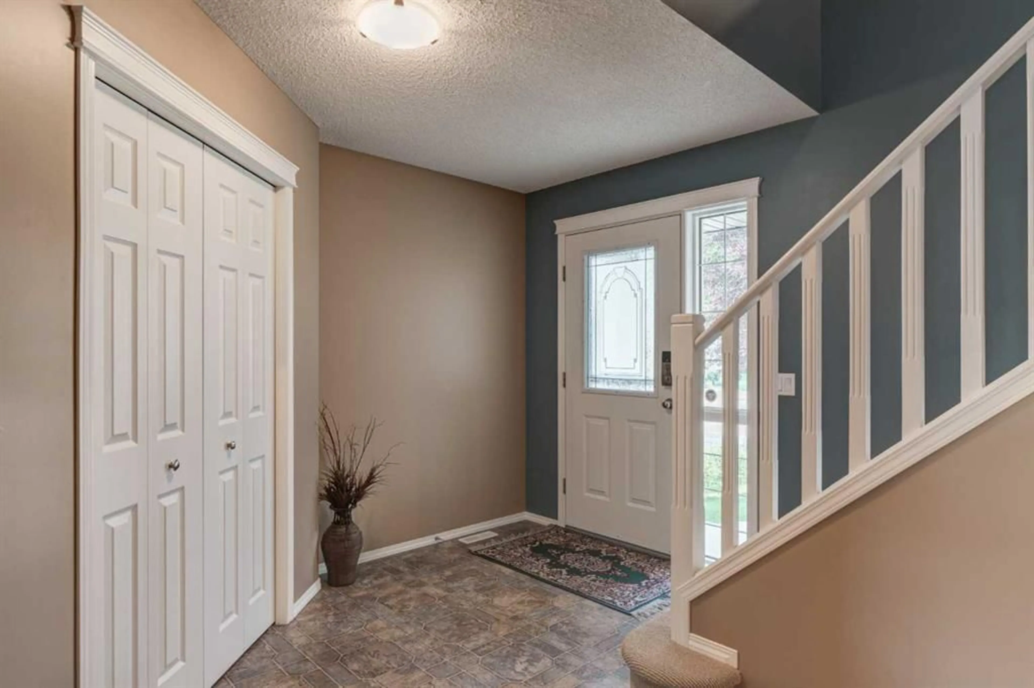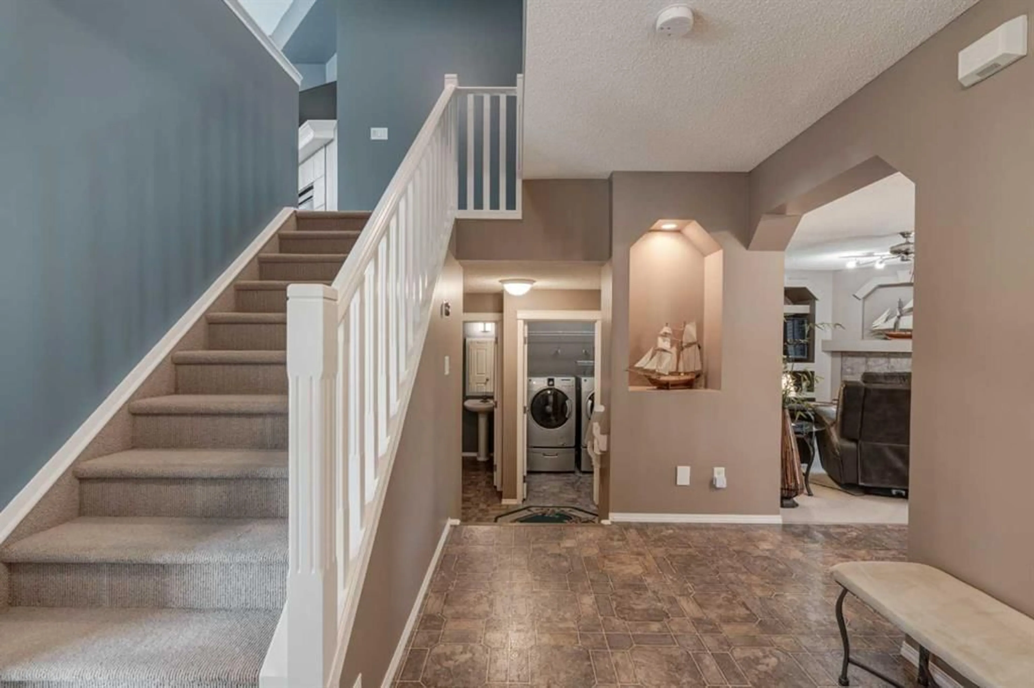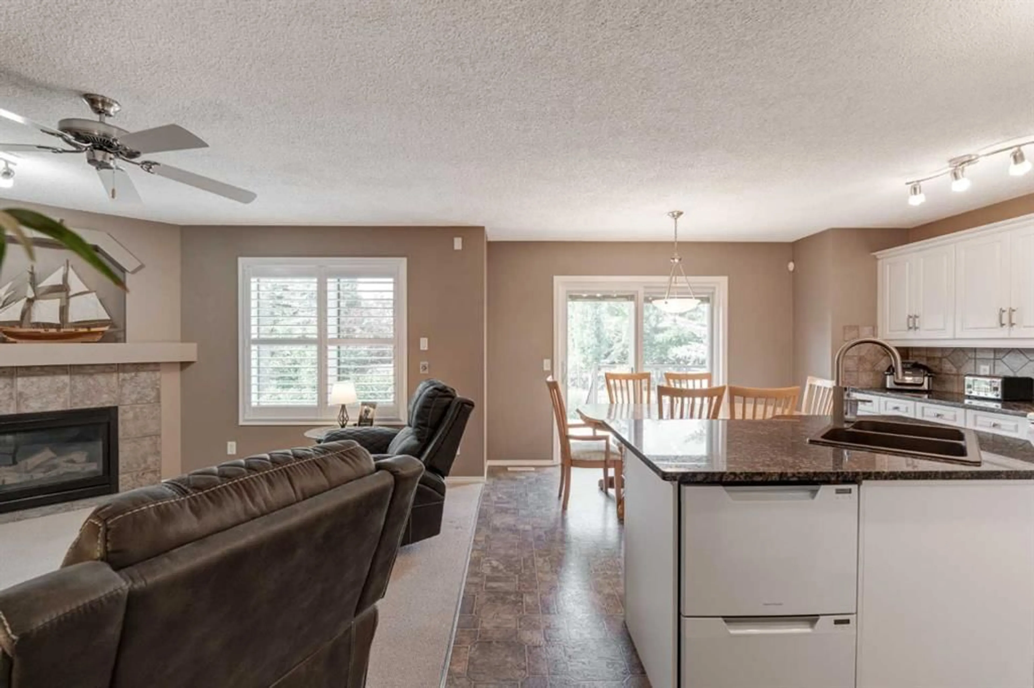228 Cranfield Pk, Calgary, Alberta T3M 1B4
Contact us about this property
Highlights
Estimated valueThis is the price Wahi expects this property to sell for.
The calculation is powered by our Instant Home Value Estimate, which uses current market and property price trends to estimate your home’s value with a 90% accuracy rate.Not available
Price/Sqft$394/sqft
Monthly cost
Open Calculator
Description
*** OPEN HOUSE Sunday, July 20th from 1:00pm to 3:00pm *** PRISTINE AND READY FOR YOUR FAMILY! Nestled on a quiet street backing onto a peaceful green space, this beautifully maintained 3-bedroom, 2.5-bath home offers the perfect blend of comfort, style, and functionality for family living. The heart of the home is a fully renovated white kitchen featuring granite countertops, custom cabinetry, and ample storage, ideal for everyday meals and entertaining. Enjoy year-round comfort with central air conditioning, and cozy up by one of the two fireplaces during cooler evenings. The spacious bonus room provides flexible living space—perfect for a playroom, home office, or media room. Both the Great Room and Bonus Room are wired for surround sound! The home boasts updated bathrooms, custom blinds, and a double attached garage. Step outside to a fully landscaped yard with a composite deck complete with sleek aluminum and glass railing, opening onto a wide green space walking/biking path—an ideal space to relax or host gatherings. Located close to schools, shopping, and Fish Creek Park’s extensive walking and biking paths, this is a move-in-ready home in a vibrant, family-oriented neighbourhood.
Upcoming Open House
Property Details
Interior
Features
Second Floor
Bedroom - Primary
14`6" x 14`0"Bedroom
11`8" x 9`0"Bedroom
11`8" x 9`0"Bonus Room
14`6" x 12`2"Exterior
Features
Parking
Garage spaces 2
Garage type -
Other parking spaces 2
Total parking spaces 4
Property History
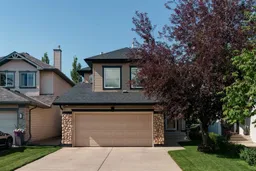 48
48