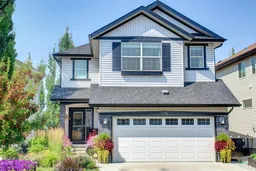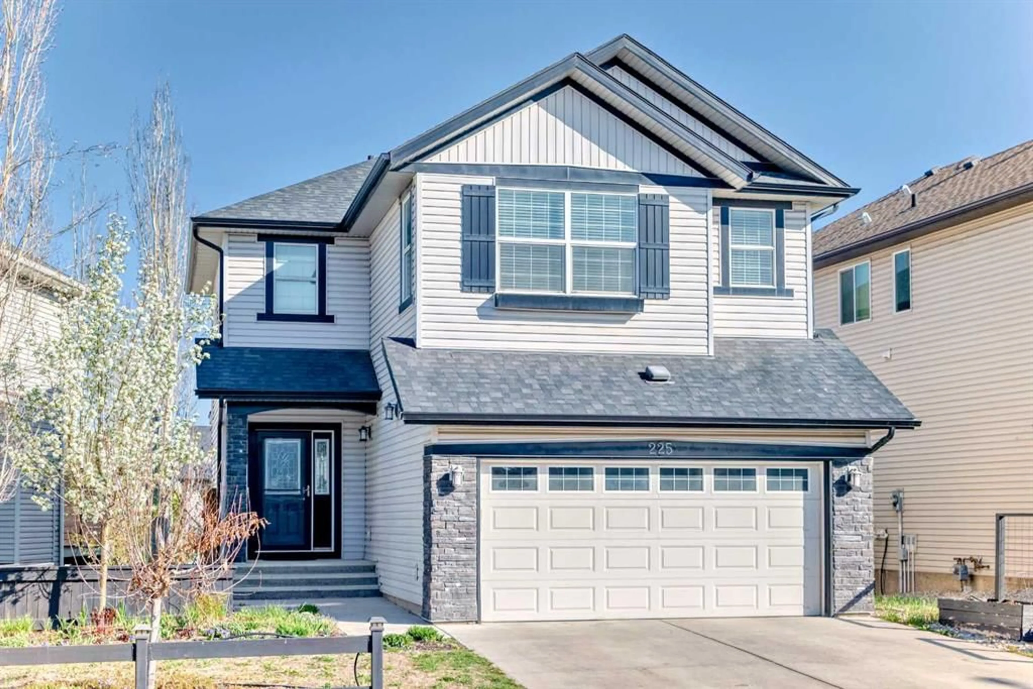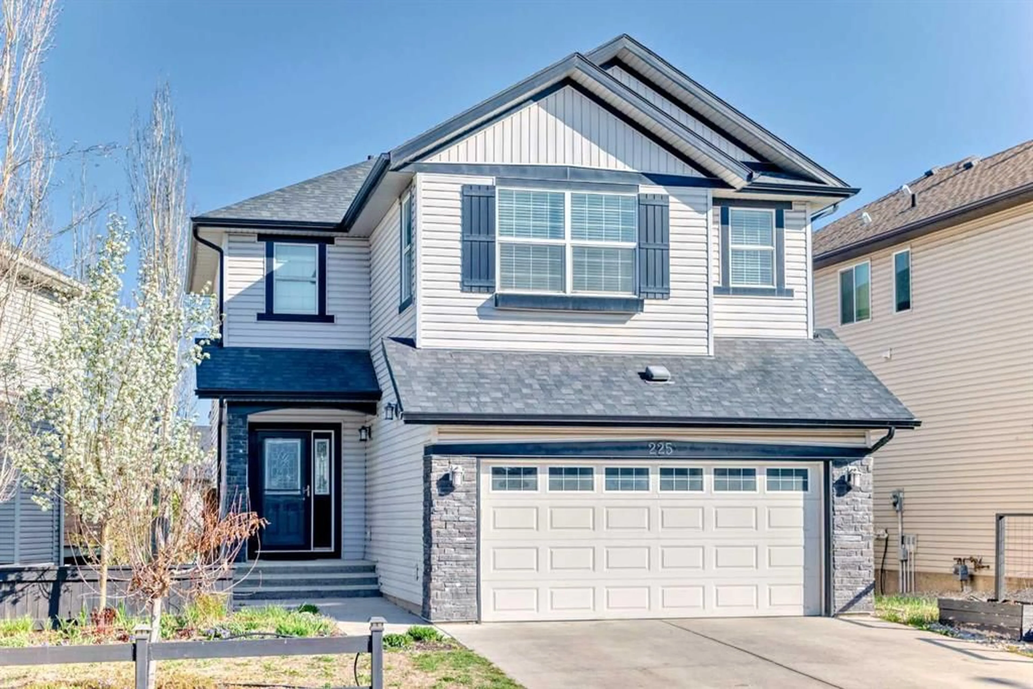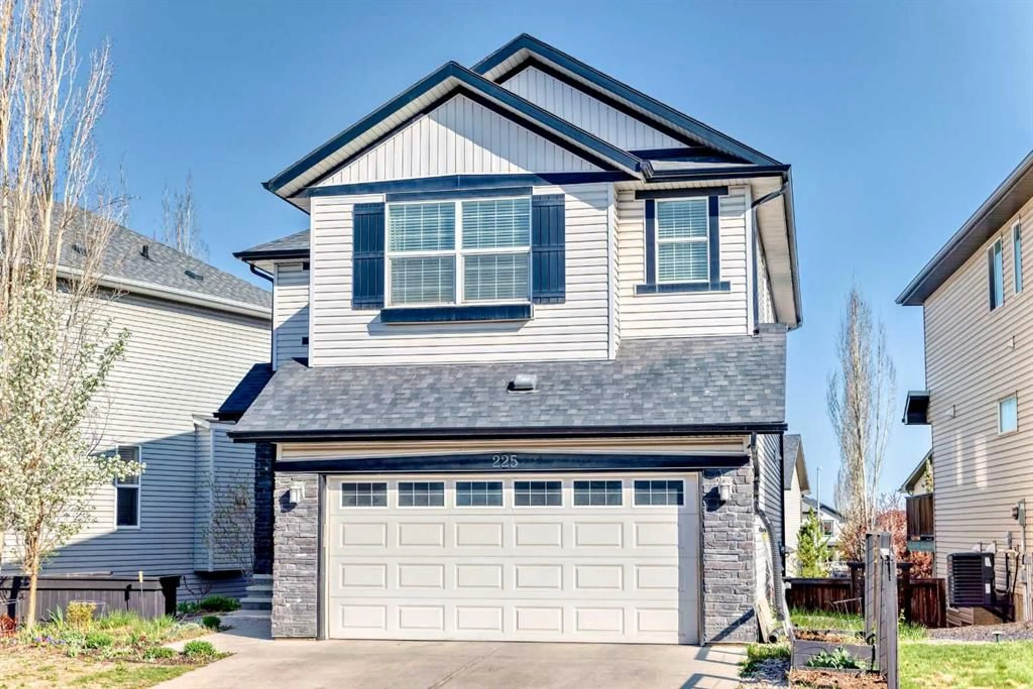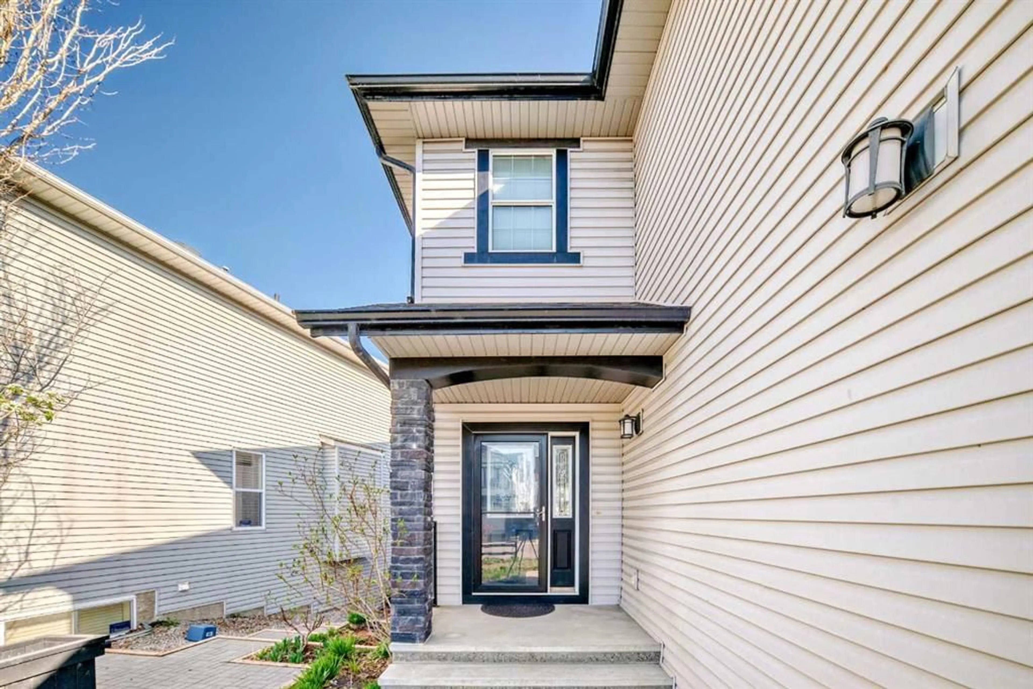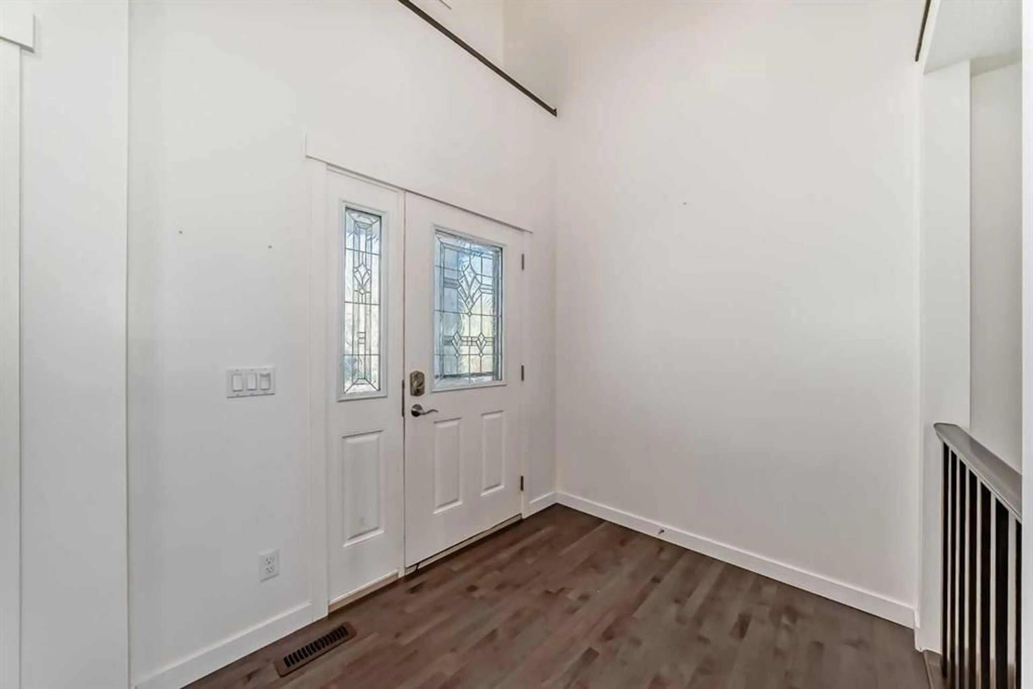225 Cranberry Cir, Calgary, Alberta T3M 0S1
Contact us about this property
Highlights
Estimated ValueThis is the price Wahi expects this property to sell for.
The calculation is powered by our Instant Home Value Estimate, which uses current market and property price trends to estimate your home’s value with a 90% accuracy rate.Not available
Price/Sqft$376/sqft
Est. Mortgage$3,349/mo
Maintenance fees$192/mo
Tax Amount (2024)$4,517/yr
Days On Market52 days
Description
Absolutely stunning 5-bedroom, 3.5-bathroom home with a fully finished walk-out basement in the family-friendly community of Cranston. Perfect for a growing family, this home features a soaring foyer ceiling, hardwood floors, a natural gas fireplace, and a gourmet kitchen with full-height cabinetry, gas range with chimney hood fan, raised granite breakfast bar, island, stainless steel appliances, and a Swarovski crystal lighting package. The main floor offers a spacious entryway, open-concept living and dining areas, and a newer maintenance-free deck with glass railings—ideal for summer BBQs or relaxing. A mudroom and 2-piece powder room complete this level. Upstairs, you’ll find a large bonus room, a luxurious primary suite with a spa-like 5-piece ensuite and walk-in closet, two additional bedrooms, a 4-piece bathroom, and a convenient laundry room. The fully developed walk-out basement features a large family room, kitchenette, full bathroom, and two more generously sized bedrooms. Enjoy a beautifully landscaped, fully fenced backyard, plus a front yard seating area off the porch. A double attached garage and rare back lane access add to the home’s appeal. Located close to schools and walking distance to Cranston Market Shopping Centre, with easy in-and-out community access.
Property Details
Interior
Features
Main Floor
Kitchen
16`9" x 12`9"Living Room
13`10" x 13`4"2pc Bathroom
0`0" x 0`0"Exterior
Features
Parking
Garage spaces 2
Garage type -
Other parking spaces 2
Total parking spaces 4
Property History
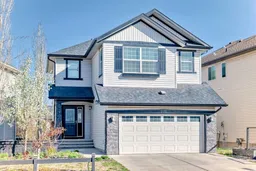 49
49