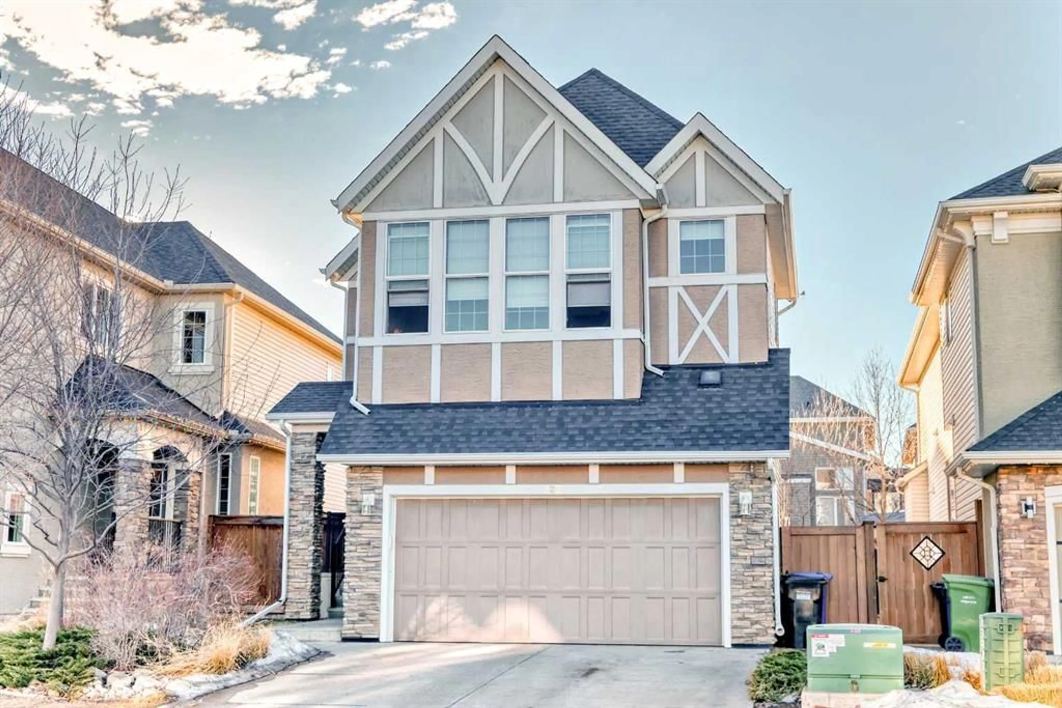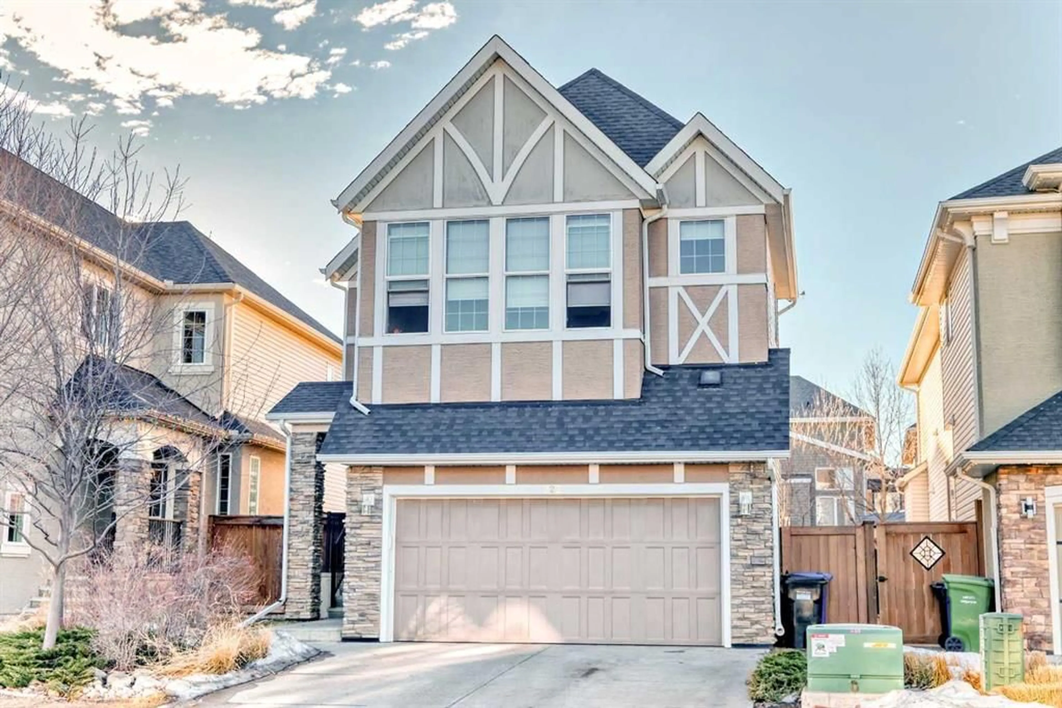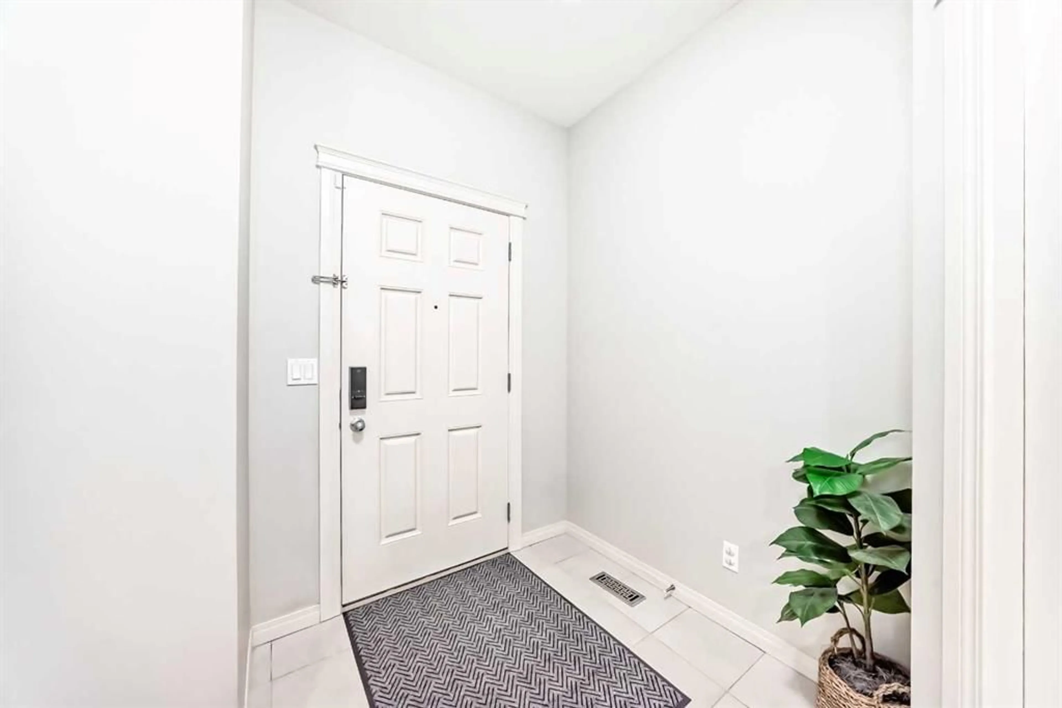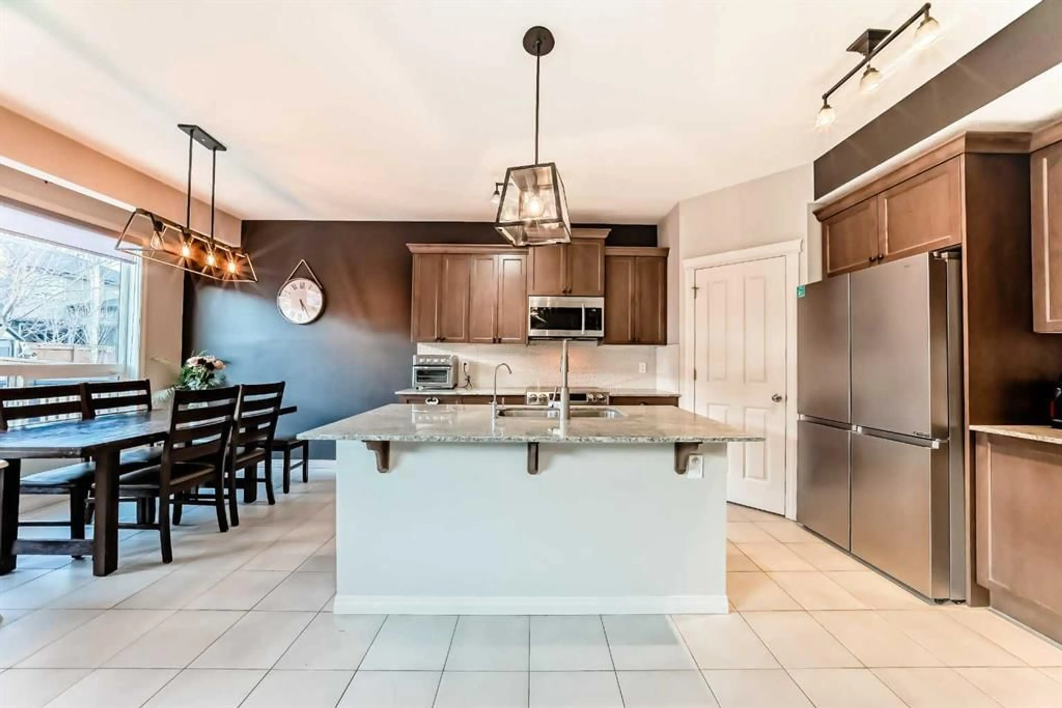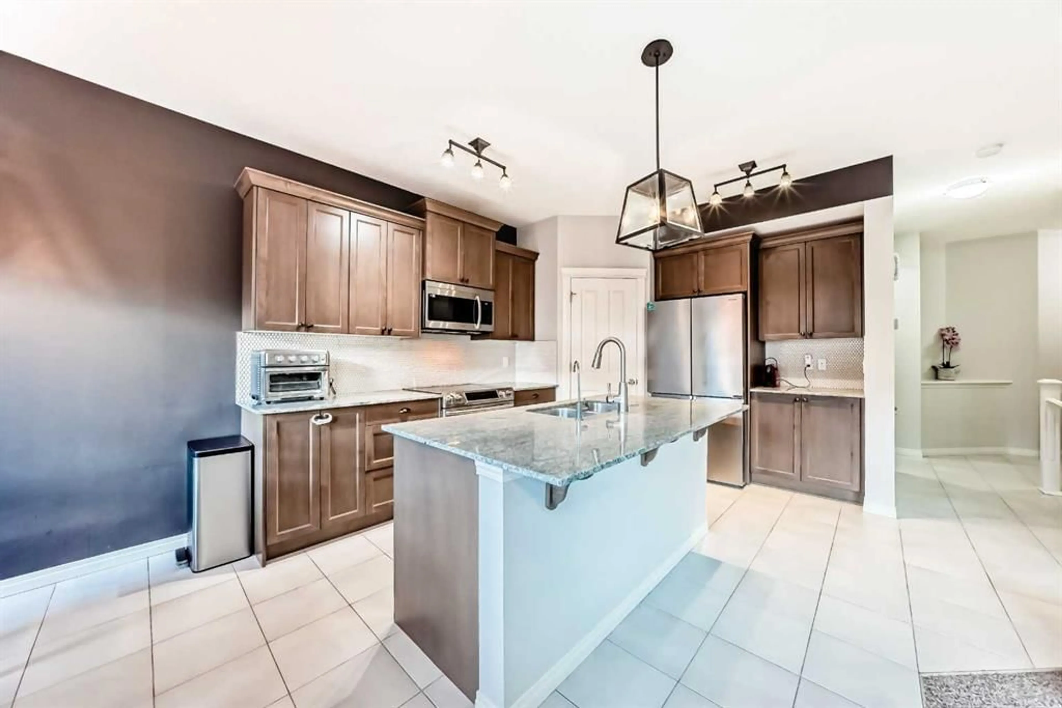222 Cranston Gate, Calgary, Alberta T3M1L9
Contact us about this property
Highlights
Estimated ValueThis is the price Wahi expects this property to sell for.
The calculation is powered by our Instant Home Value Estimate, which uses current market and property price trends to estimate your home’s value with a 90% accuracy rate.Not available
Price/Sqft$379/sqft
Est. Mortgage$3,221/mo
Maintenance fees$190/mo
Tax Amount (2024)$4,410/yr
Days On Market65 days
Description
Beautiful Former Show Home with Upgraded Interiors and Essential Features in the Sought-After Cranston Community. This stunning two-storey home welcomes you from the moment you step into the bright, white toned foyer. The main floor offers high ceilings, an open-concept layout, and a kitchen equipped with granite countertops and newer stainless-steel appliances, including an updated dishwasher (2023) / microwave hood, and refrigerator (2024) / washer and dryer (2021). The kitchen also features a convenient water purifier attached to the separate faucet. A walkthrough pantry connecting the kitchen to the mudroom/garage adds extra organization and ease. The living room with a corner gas fireplace exudes a sense of openness, with its high ceilings and large windows. A two-tiered deck and a sunny west-facing backyard create the perfect space for family gatherings or moments of relaxation. The upper level includes a spacious master bedroom, two additional bedrooms, a family room, and a laundry room—all with cozy carpeting throughout (tiles in laundry room). The master suite boasts a walk-in closet and a luxurious 5-piece ensuite with granite countertops, double vanities, a makeup counter, a soaker tub, and a separate shower behind barn door. The two additional bedrooms are generously sized, perfect for children. The 4-piece bathroom also features granite countertops. The large family room on this level is ideal for family time, and the convenient upper-level laundry room eliminates the need to go up and down the stairs. The fully developed basement adds even more living space, featuring another family room, a bedroom, and a 3-piece bathroom—perfect for hosting guests. Additional features include air conditioning, underground sprinklers and an attached double garage. Conveniently located near schools, playgrounds, major transportation routes, and commercial areas. This well-maintained property is ready to become your next home, offering exceptional features and comfort. Schedule your showing today!
Property Details
Interior
Features
Upper Floor
Walk-In Closet
4`7" x 10`7"Family Room
14`2" x 18`11"Laundry
5`8" x 5`8"4pc Bathroom
8`6" x 4`11"Exterior
Features
Parking
Garage spaces 2
Garage type -
Other parking spaces 2
Total parking spaces 4
Property History
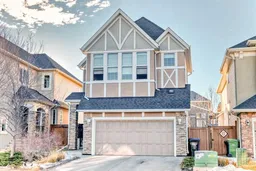 40
40
