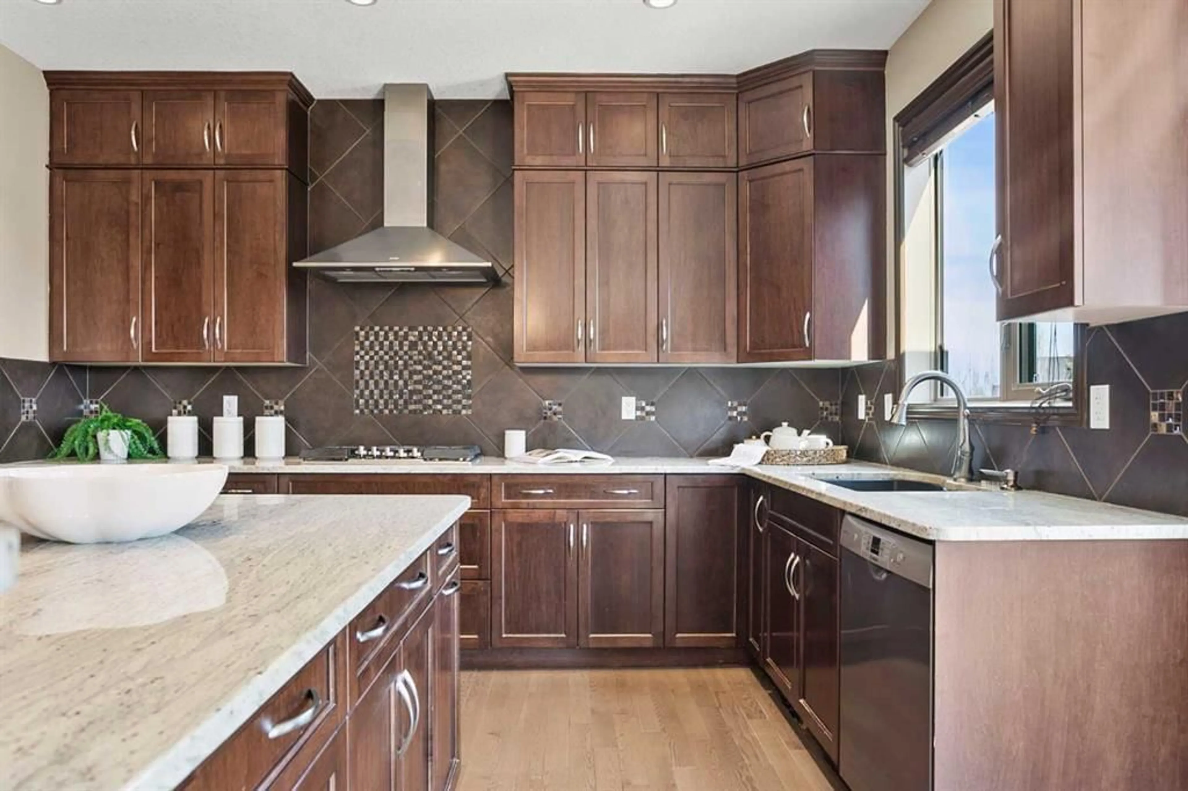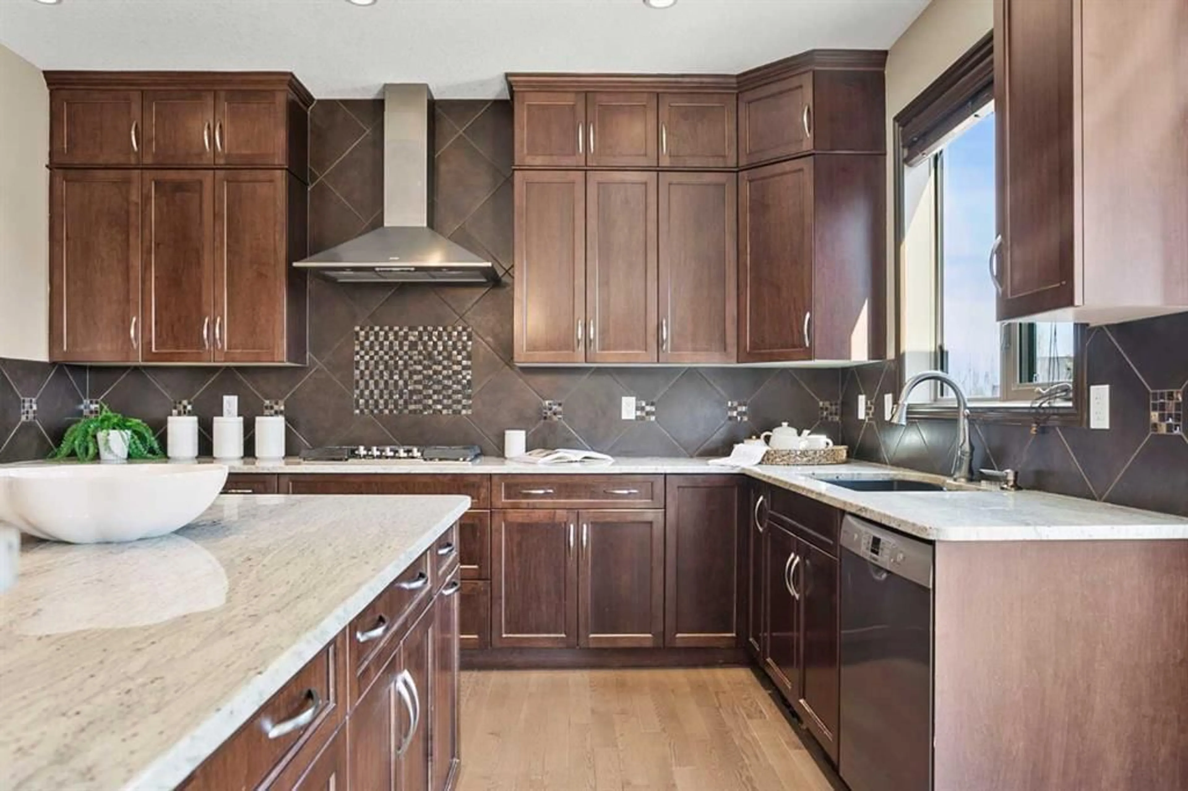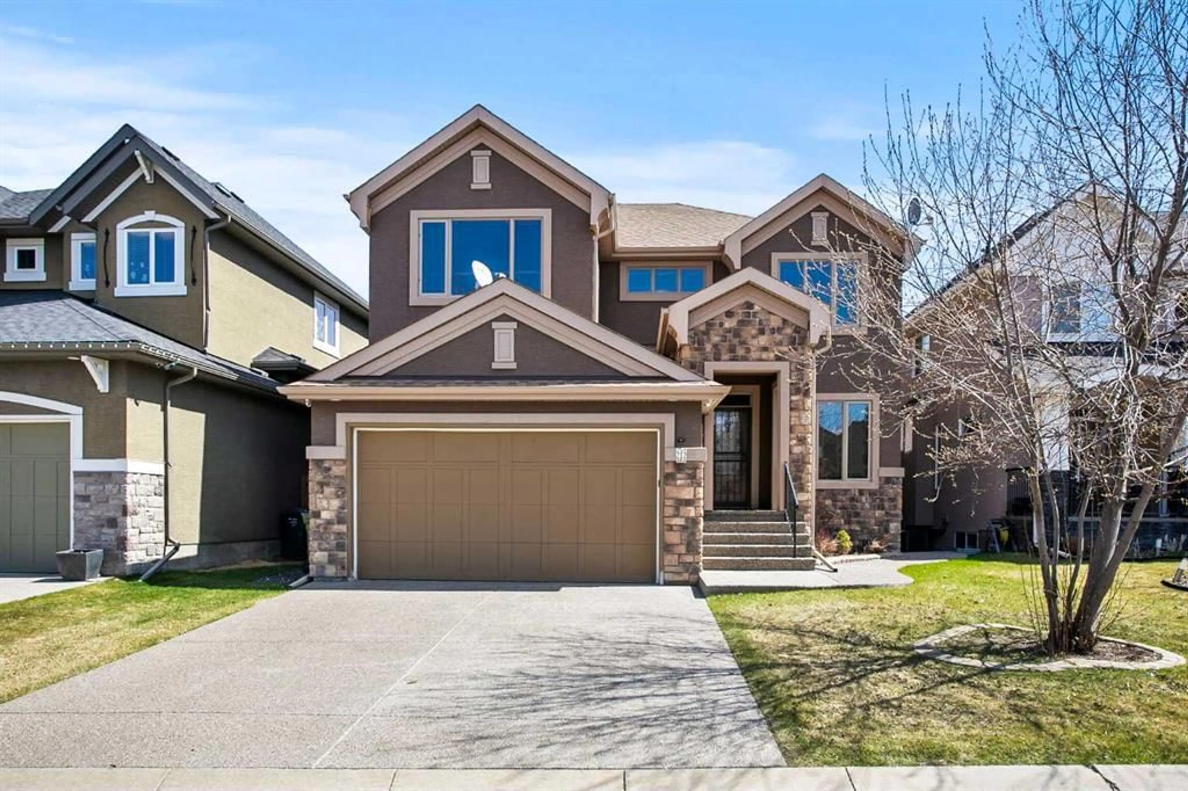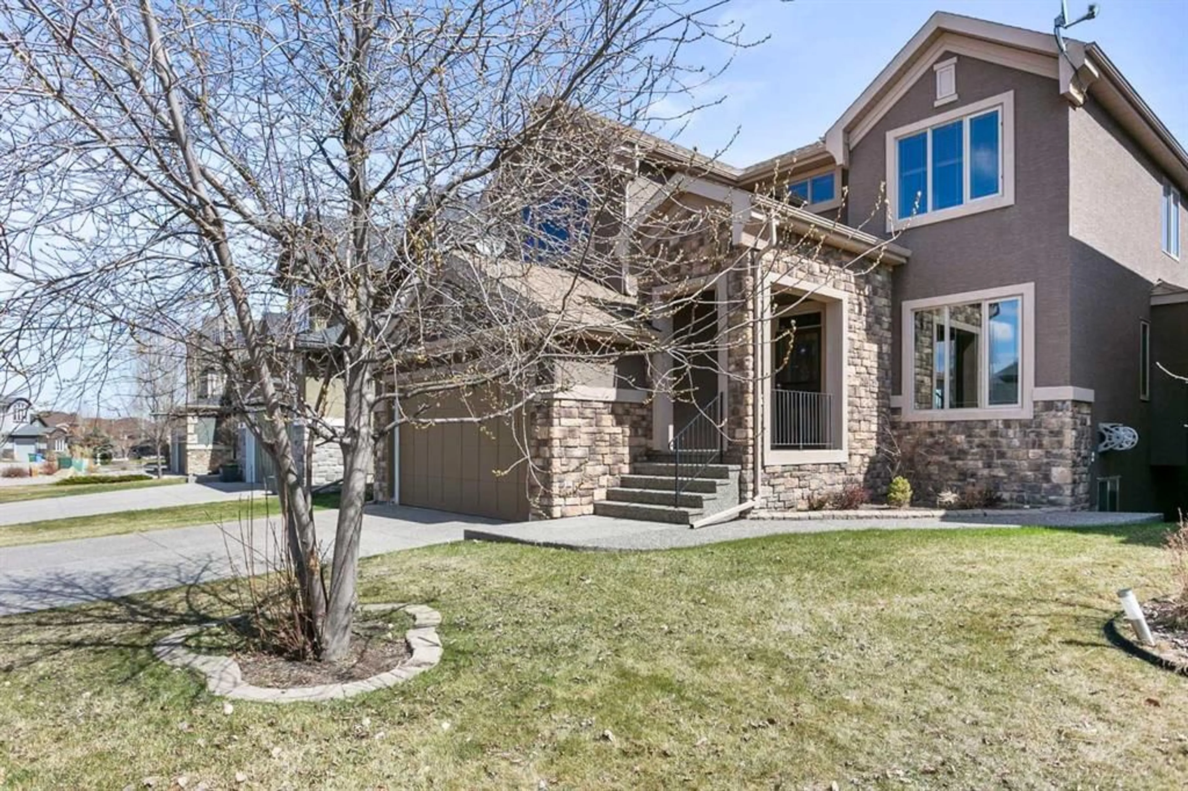212 Cranarch Cir, Calgary, Alberta T3M0S4
Contact us about this property
Highlights
Estimated ValueThis is the price Wahi expects this property to sell for.
The calculation is powered by our Instant Home Value Estimate, which uses current market and property price trends to estimate your home’s value with a 90% accuracy rate.Not available
Price/Sqft$378/sqft
Est. Mortgage$5,153/mo
Tax Amount (2024)$6,486/yr
Days On Market1 day
Description
Welcome to a truly exceptional estate home, where thoughtful design meets luxury living. Tucked away on a quiet street, this custom Baywest-built two-story offers over 4,500 sq ft of beautifully finished space, including a fully developed walkout basement. Freshly painted throughout and new carpet upstairs, the home showcases 9-foot ceilings, soaring 8-foot solid core doors, and rich espresso-stained hardwood flooring. The expansive main floor includes a private office, formal dining room, and a chef-inspired kitchen with upgraded cabinetry, premium granite, dovetail drawers, stainless steel appliances, and a large butler’s pantry. The open layout flows seamlessly to a spacious living area, designed for gathering and everyday living. Upstairs, four generously sized bedrooms await, including a primary suite featuring a luxurious ensuite with a 10mm glass shower, a deep soaker tub, and a custom-designed walk-in closet. A bonus room offers sweeping mountain views and captures daytime brilliantly. The owners tell me that their favorite feature was all the light no matter what time of day. The walkout level is an entertainer’s dream, complete with a large media room, two additional bedrooms (yes—six bedrooms in total!), in-floor heating, and wet bar access to the fully landscaped backyard with extensive concrete work. Additional highlights include in-ceiling speakers throughout, upgraded high-velocity furnaces, an oversized double garage, and a large mudroom and laundry room conveniently located on the main floor. Perfectly situated close to parks, schools, amenities, and the ridge, this home is a rare opportunity to own a piece of refined living in one of Calgary’s most desirable communities, Cranston! Ice Cream Truck Open House on April 27 rain or shine from 1:00pm - 3:00pm come and see a fabulous house in style!
Property Details
Interior
Features
Basement Floor
Bedroom
10`4" x 11`2"4pc Bathroom
6`9" x 8`1"Bedroom
12`2" x 10`7"Game Room
33`4" x 24`3"Exterior
Features
Parking
Garage spaces 2
Garage type -
Other parking spaces 2
Total parking spaces 4
Property History
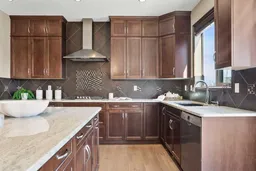 45
45
