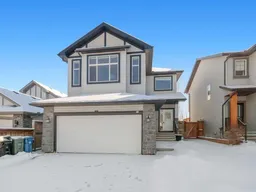Stunning 2-Storey Home in Cranston – Solar Panels, Air Conditioning & More!
Welcome to this beautifully maintained 2-storey home located in the desirable community of Cranston. Offering 3 spacious bedrooms, 3.5 bathrooms, and a fully finished basement, this property is designed for modern living and comfort.
This home features a welcoming foyer, large windows that fill the home with natural light, and a cozy gas fireplace located on the main level. The chef-inspired kitchen comes equipped with stainless steel appliances and open concept layout to dining and living room. There is a convenient mud/laundry room entrance from the garage. On the upper level there is a ensuite bathroom in the primary bedroom with a sleek double vanity, large soaking tub and stand up shower, perfect for relaxation after a long day. The primary bedroom boasts a walk-in closet and ample space, while the additional two bedrooms provide plenty of room for family or guests. Also upstairs, you’ll find a spacious bonus room that adds versatility to the layout. Enjoy outdoor living in your large backyard with a deck, natural gas BBQ line, and plenty of space for entertaining. The double-attached garage is perfect for your vehicles and storage, and includes a unique climbing wall for added fun! Additional highlights include central air conditioning, carpet and ceramic tile flooring throughout, a concrete driveway, and solar panels that help make your home more energy-efficient. This home offers everything you need and more—schedule your private viewing today!
Inclusions: Central Air Conditioner,Dishwasher,Dryer,Electric Stove,Garage Control(s),Microwave Hood Fan,Refrigerator,Washer,Window Coverings
 46
46

