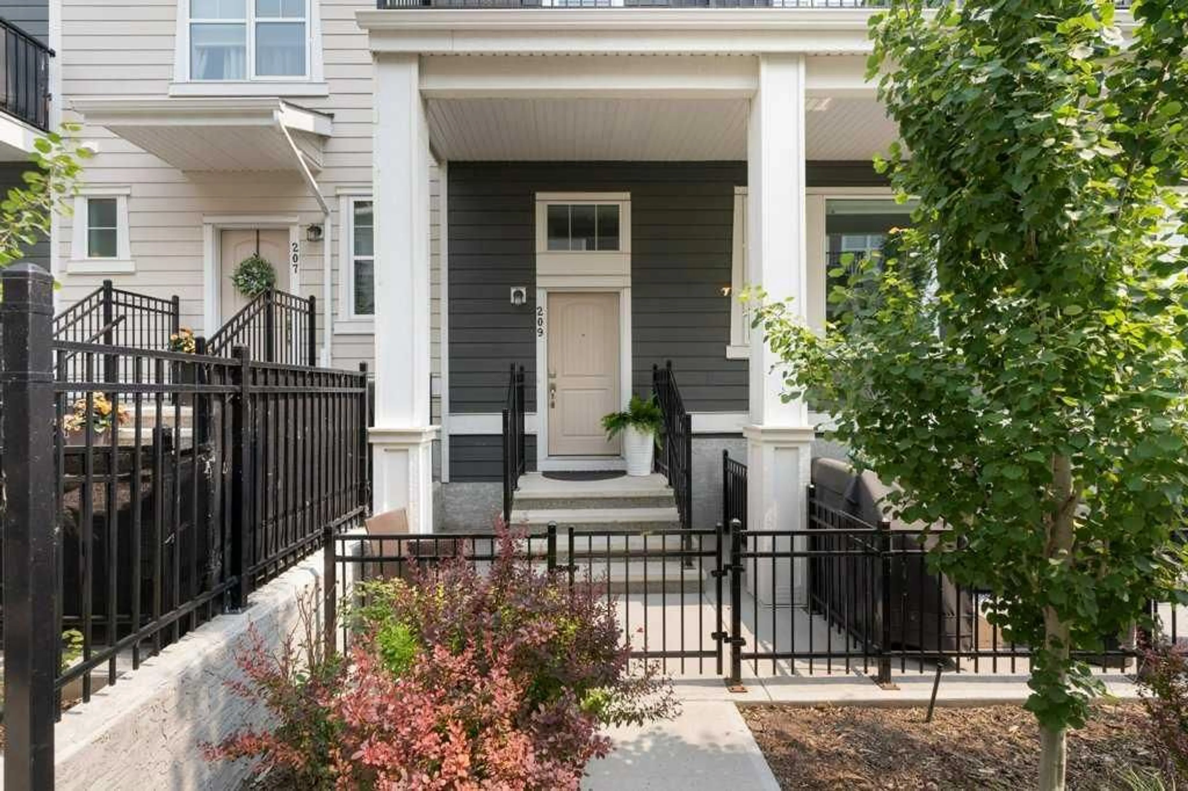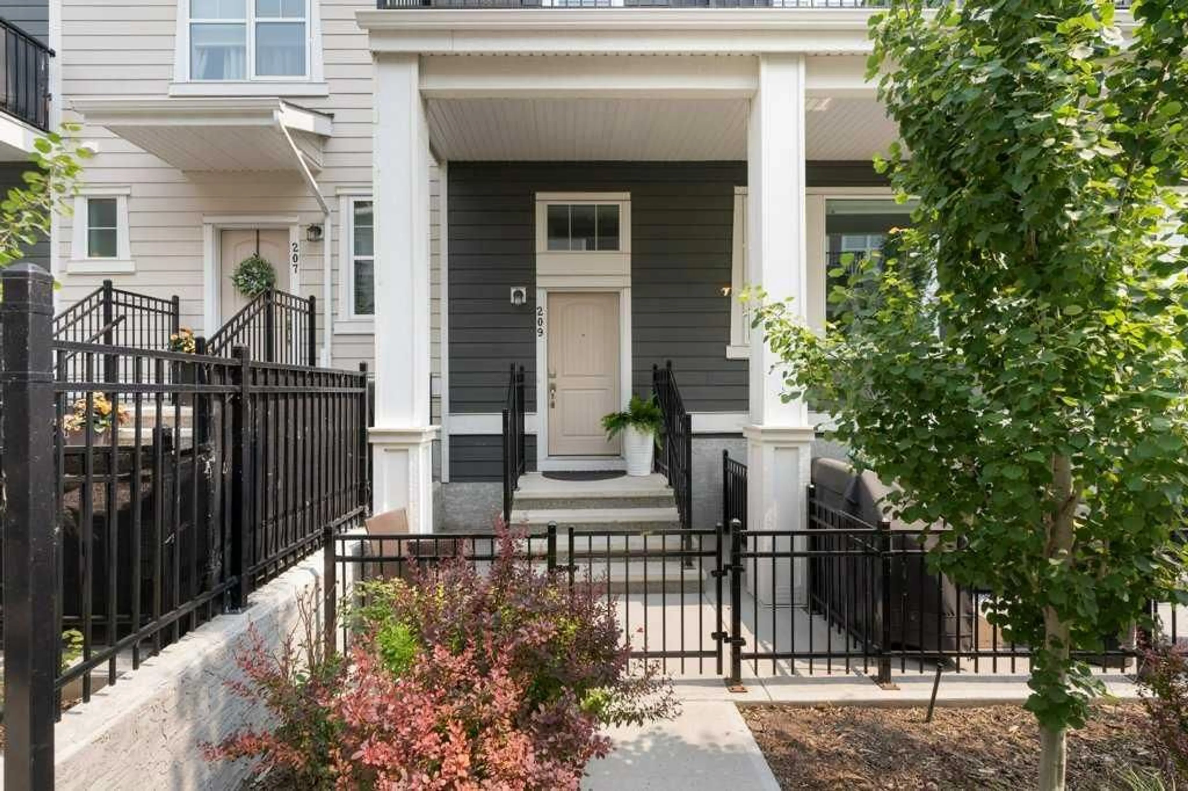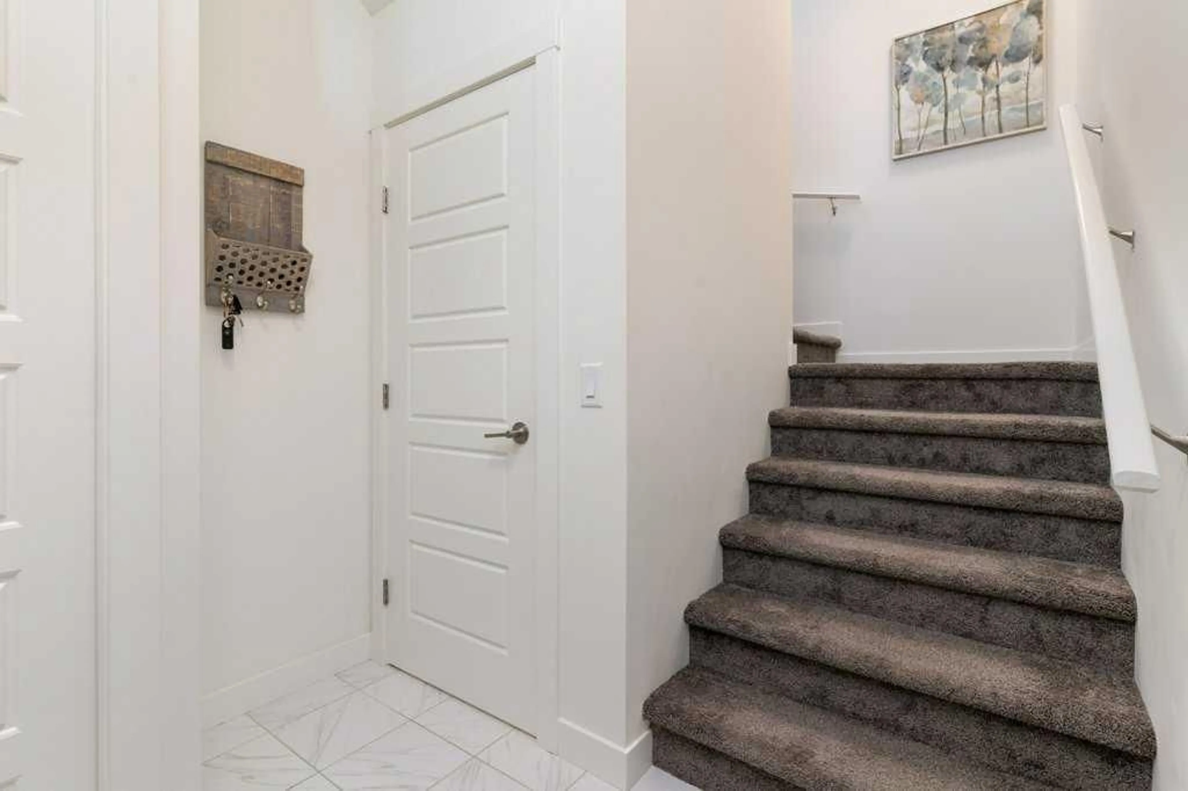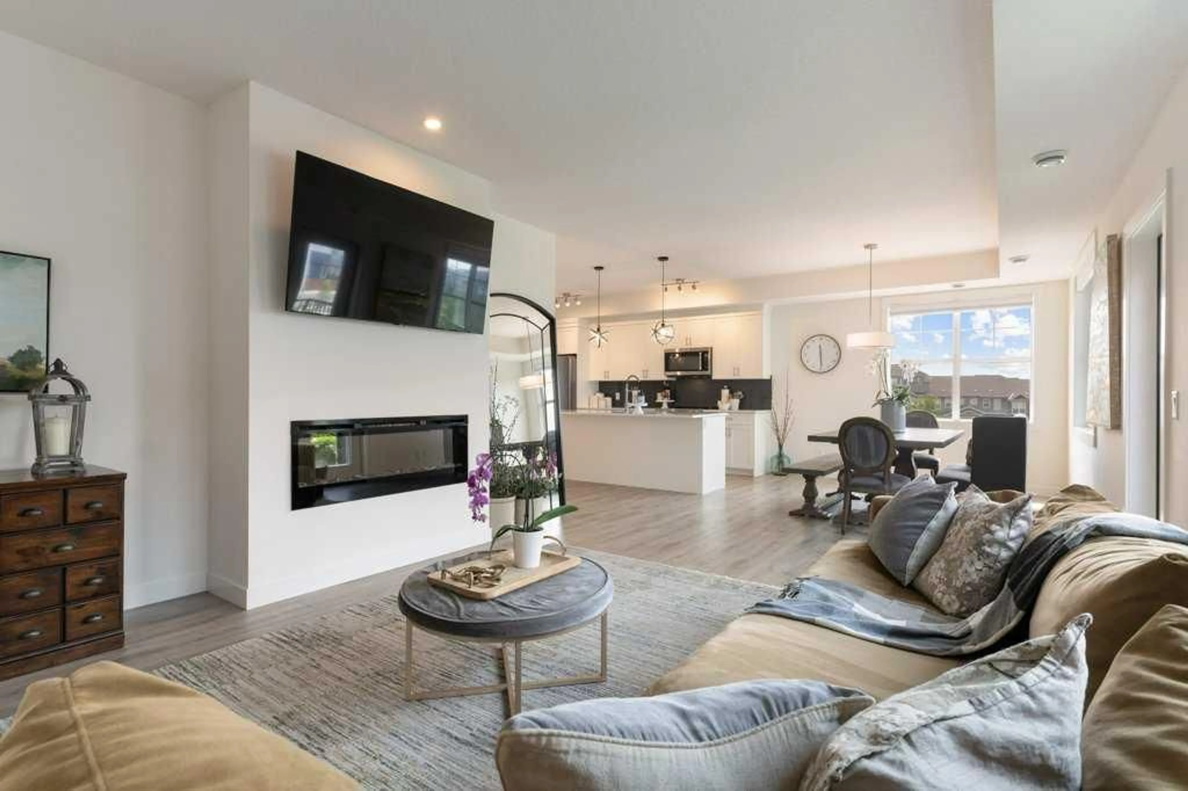209 Cranbrook Walk, Calgary, Alberta T3M 2V5
Contact us about this property
Highlights
Estimated ValueThis is the price Wahi expects this property to sell for.
The calculation is powered by our Instant Home Value Estimate, which uses current market and property price trends to estimate your home’s value with a 90% accuracy rate.Not available
Price/Sqft$374/sqft
Est. Mortgage$2,276/mo
Maintenance fees$309/mo
Tax Amount (2025)$3,275/yr
Days On Market11 days
Description
Welcome to your new ‘Suburban Penthouse’! This Stunning End Corner Unit brings together the Excitement and Privacy of Elevated Living, with the Unmatched Lifestyle Cranston’s Riverstone provides, including beautiful natural landscapes and an abundance of riverside parks and pathways! The open floorplan of this home is both spacious and welcoming, offering gorgeous vinyl plank flooring and large windows allowing sunlight to pour throughout the space. True showstopper of a kitchen, boasting upgraded stainless steel appliances, sleek quartz countertops and a massive island ideal for entertaining or everyday living! Sit down to a meal in the dining room or kick back with your favourite show in the living room with modern linear fireplace. Enjoy the serenity of the primary suite, complete with a walk-in closet customized for maximum organization, and a three piece ensuite with glass shower! Two more bedrooms, also with their own custom closets, a four piece bathroom, and a full size laundry room to keep you totally organized. Every inch of this home has been designed for ease and comfort, from thoughtful customizations like the up/down cellular shades with light filtering or blackout, to summer must haves like central air conditioning! And what penthouse is ever complete without its own private balcony area to soak in the peaceful views… this could be you sipping your morning coffee, listening to the birds chirp, or watching the sun dip behind the trees after a nice evening walk along the river. This home has it all and is waiting just for you! Add a touch of calm to your life and book your viewing today!
Property Details
Interior
Features
Second Floor
3pc Ensuite bath
8`7" x 4`11"4pc Bathroom
8`6" x 4`11"Bedroom
8`3" x 10`8"Bedroom
9`3" x 12`2"Exterior
Features
Parking
Garage spaces 2
Garage type -
Other parking spaces 0
Total parking spaces 2
Property History
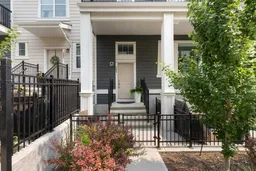 34
34
