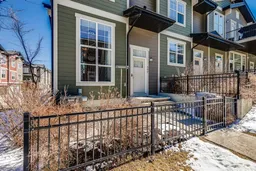OPEN HOUSE on Friday, April 25 from 2-4 pm & Sunday April 27 from 1-3 pm. Significant Price Adjustment! Don’t miss this rare chance to own a premium unit at an unbeatable price. A comparable residence recently sold for $515,000, underscoring the exceptional value offered here. This corner unit townhouse is undeniably comfortable. Sunny and fresh, it's move-in ready, ideal for anyone who values a top-tier neighbourhood with quick access to bike paths, walking trails, and abundant green spaces.
The fenced, semi-private front courtyard is perfect for peaceful morning coffees and summer barbeques. Inside, you'll find large floor-to-ceiling windows, wide-plank flooring, high ceilings, contemporary finishes, and an open, functional floorplan.
Cooking for friends and family is a pleasure in the well-appointed kitchen, featuring stainless steel appliances, modern cabinetry, ample soft-close drawers, a pantry, and generous granite counter space.
Upstairs offers two spacious bedrooms, each with its own ensuite and large walk-in closet, perfect for flexible living arrangements.
The lower level includes that always-needed storage space and a desirable double attached garage (no more scraping ice off your windshield at 6 a.m. ever again!).
Affordable condo fees cover all exterior maintenance, offering an easygoing, lock-and-leave lifestyle. Located in desirable Cranston, with a family-friendly atmosphere, parks, pathways, close proximity to Bow River and Fish Creek Provincial Park, this home is a nature lover's dream. A full-service package that makes life feel almost too good to be true.
Inclusions: Central Air Conditioner,Dishwasher,Garage Control(s),Microwave Hood Fan,Refrigerator,Stove(s),Washer/Dryer,Window Coverings
 28
28


