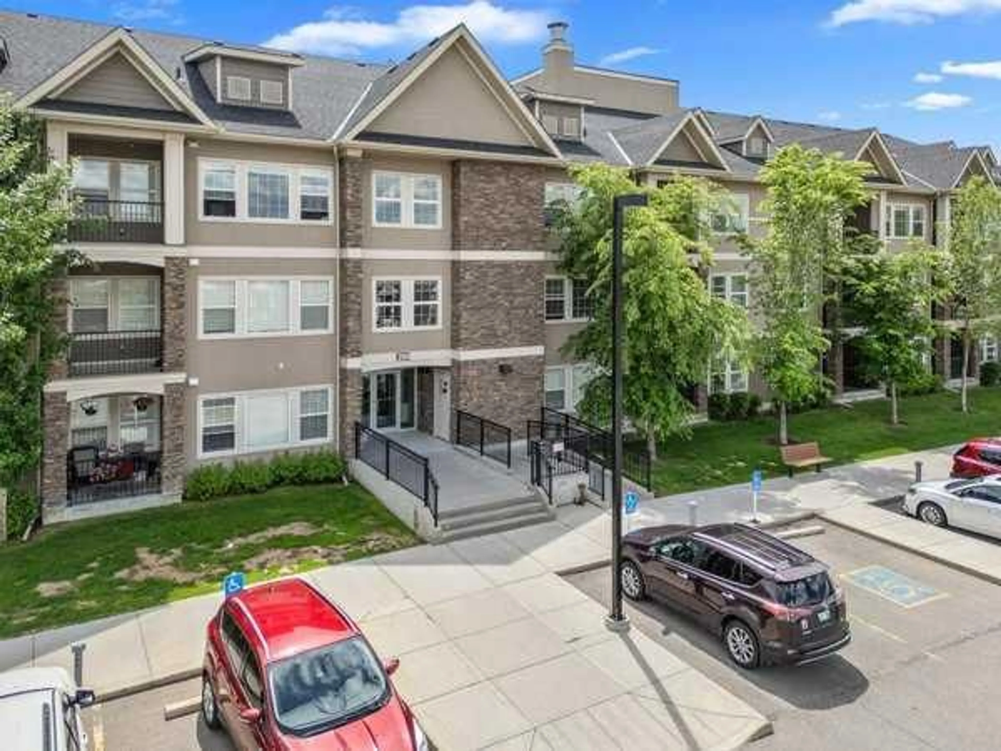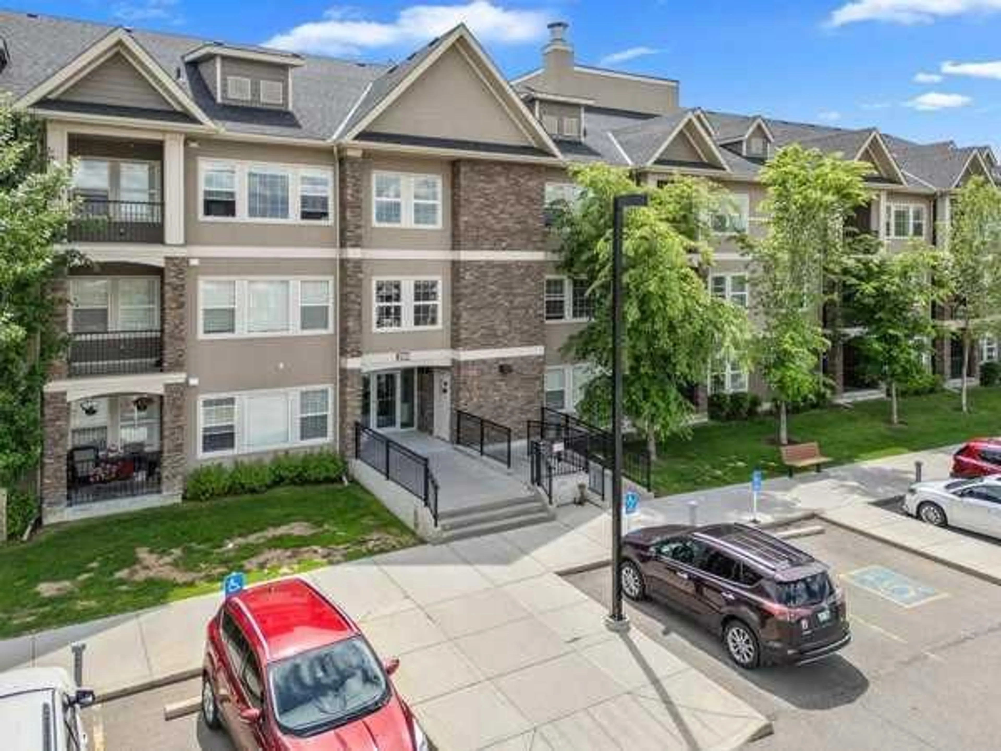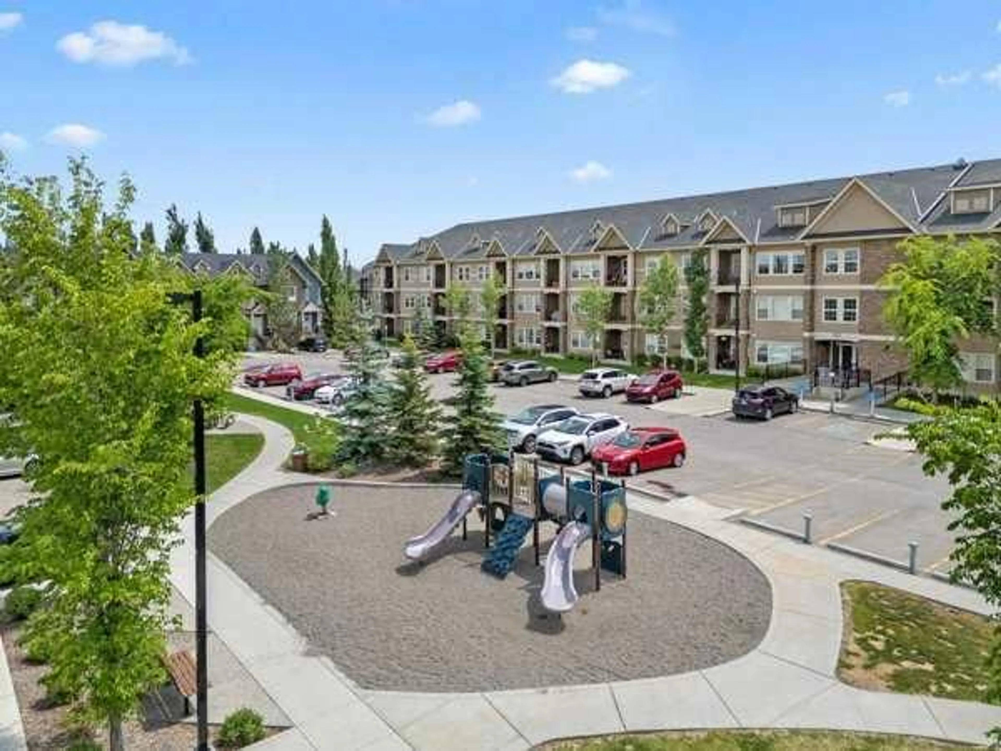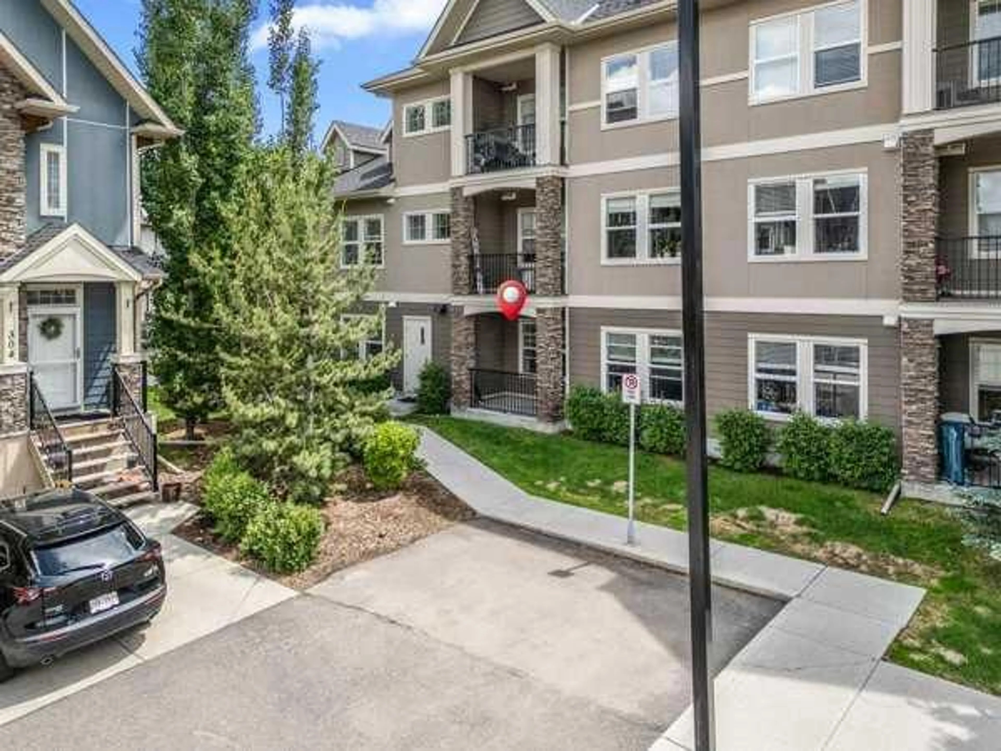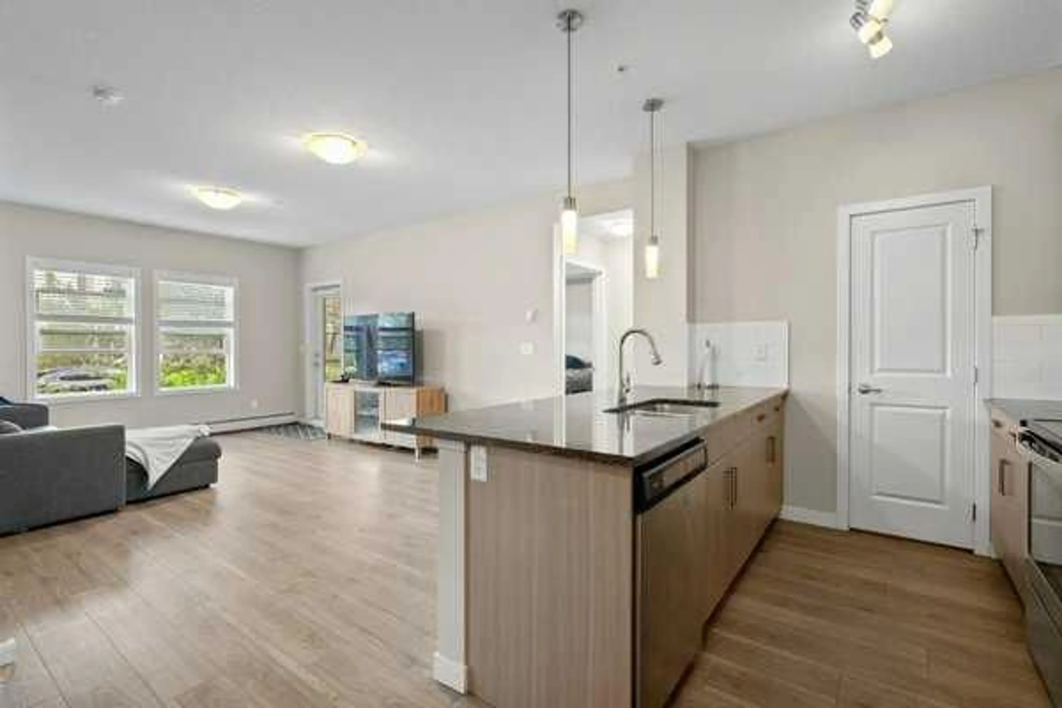200 Cranfield Common #105, Calgary, Alberta T3M 1S2
Contact us about this property
Highlights
Estimated ValueThis is the price Wahi expects this property to sell for.
The calculation is powered by our Instant Home Value Estimate, which uses current market and property price trends to estimate your home’s value with a 90% accuracy rate.Not available
Price/Sqft$362/sqft
Est. Mortgage$1,439/mo
Maintenance fees$571/mo
Tax Amount (2025)$2,054/yr
Days On Market7 days
Description
Stylish Ground-Floor Unit with Modern Finishes in Cranston! Welcome to #105, 200 Cranfield Common SE, a beautifully appointed ground-floor condo in the heart of desirable Cranston. This spacious 2-bedroom, 2-bathroom unit offers over 920 sq. ft. of open-concept living space, combining comfort, style, and convenience in one exceptional package. Step inside to find 9’ ceilings, elegant laminate plank flooring, and a stunning kitchen featuring 42” shaker cabinets, stainless steel appliances, and a walk-in pantry—perfect for those who love to cook and entertain. The bright and airy layout flows effortlessly into the dining and living areas, creating the ideal space for everyday living. The large primary suite is a true retreat, complete with his-and-hers closets and a private ensuite. A second generously sized bedroom and full bathroom make this home perfect for small families, guests, or a home office setup. Enjoy your morning coffee or unwind after a long day on the private outdoor space, tucked away in a quiet corner of the complex. With a playground just steps from your door, it's perfect for young families or those who appreciate outdoor space. Built with a silent concrete flooring system, this unit offers superior sound insulation for added peace and privacy. You'll also enjoy a large storage locker, secure bike storage, and an assigned parking stall with a plug-in for your convenience. Located close to schools, parks, shopping, and transit, this move-in-ready condo is perfect for first-time buyers, downsizers, or investors looking for a quality property in one of Calgary’s most sought-after communities. Book your showing today!
Property Details
Interior
Features
Main Floor
4pc Bathroom
4`11" x 10`0"4pc Ensuite bath
7`11" x 7`10"Bedroom
11`6" x 10`1"Dining Room
8`6" x 10`1"Exterior
Features
Parking
Garage spaces -
Garage type -
Total parking spaces 1
Condo Details
Amenities
Elevator(s), Visitor Parking
Inclusions
Property History
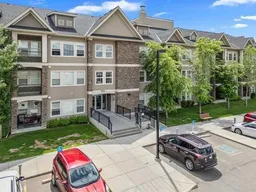 35
35
