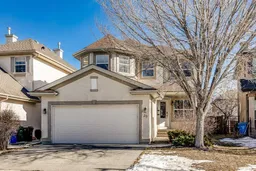Beautifully updated home on a quiet cul-de-sac within walking distance to schools, parks and the tranquil Bow River pathways. Just a 5 minute drive to the resident’s only club for endless recreation opportunities. Then come home to a calming sanctuary. Freshly painted in a neutral colour pallet this bright and welcoming home has been stylishly updated and beautifully renovated combining both style and function. Soaring open to above ceilings in the foyer grant a lasting first impression. The front flex room is a versatile space for a formal dining or sitting room or an open and airy home office. Inspiring any chef is the new modern kitchen featuring stone countertops, full-height cabinets, stainless steel appliances, a pantry for extra storage and a centre island in a trendy blue hue providing a pop of colour. Encased in windows with designer lighting, the dining room is a casually elegant backdrop to your family meals and entertaining. Head out to the large deck in the massive yard and enjoy warm weather barbeques. Spend cooler evenings nestled in front of the sophisticated fireplace in the inviting living room where clear sightlines encourage unobstructed conversations. Gather in the lofted bonus room in the upper level for movies and games nights with extra bayed windows for endless natural light throughout the day. The primary bedroom is a true owner’s sanctuary thanks to the generous size and private ensuite boasting extended countertops, a deep soaker tub, a separate shower and a large walk-in closet. Both additional bedrooms are spacious and bright with easy access to the 4-piece main bathroom. The basement awaits your design ideas and is already equipped with rough-ins for a future bathroom. The backyard is huge with ample play space for kids and pets, while the adults unwind on the curved deck all privately fenced with mature landscaping. Outdoor enthusiasts will love the many river pathways that wind around Fish Creek Park and that this very active community boasts a private clubhouse with sports courts, spray park, skating rink and more. Easily take advantage of the multitude of additional amenities in neighbouring Seton home to the world’s largest YMCA, South Health Campus, Cineplex theatre, a variety of shops, restaurants and more. Truly an incredible location for this outstanding, stunningly updated home!
Inclusions: Garage Control(s)
 34
34

