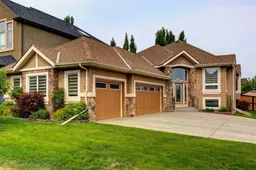Beautiful bi-level with a TRIPLE attached garage on a corner lot in Cranston. Pond views, close to schools, shopping & within walking distance to the Scenic Ridge. This this 1681 sq ft bi-level home is in immaculate condition with $25,000 in recent improvements, including LED lighting, new refrigerator & hood fan in the kitchen, drapes, interior and exterior painting, & epoxy in the garage & mechanical room. The entrance is highlighted with a high ceiling foyer that invites you into the home, illuminated stairs light the way to the main floor or the fully finished basement. The dining room is a large space, perfect for hosting dinners, with a full den/office across the hall. The large open kitchen features white glass cabinetry, a large corner pantry, lots of storage and ample space on the granite counter and island for preparing meals. The spacious living room and breakfast nook are separated by a 3-sided glass fireplace and large mantle, with the back deck and garden are accessed through the breakfast nook leading to a beautifully landscaped garden, with in-ground sprinklers. The primary bedroom is located on the main floor with a large walk-in closet and ensuite with two vanities, a soaker tub, and a tile and glass enclosed shower, and a separate water closet with a bidet. The fully finished basement offers a large recreation space, with two additional large bedrooms and huge bathroom with dual vanity, jetted soaker tub and a steam shower!. The basement is kept cozy with in-floor heating and a second gas fireplace. Attached triple garage had the floor recently refinished and is an ideal space for a car-lover or a workshop for your hobbies!, in-floor heating, central vac, wash tub, built in speakers and tons of space! Call your realtor and book your showing today!! Realtors read notes!
Inclusions: Built-In Oven,Central Air Conditioner,Dishwasher,Electric Range,Garage Control(s),Microwave,Range Hood,Refrigerator,Washer/Dryer
 28
28


