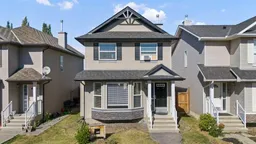3 BEDROOMS | 2 1/2 BATHROOMS | 2 STOREY | 1,335 SQFT OF LIVING SPACE | OVERSIZED HEATED DETACHED GARAGE | Welcome to 199 Cranberry Close SE, nestled in the family-friendly community of Cranston! This charming 2-storey home offers 1,335 sqft of thoughtfully designed living space along with a rare oversized, heated detached double garage featuring 9’6” ceilings, a sub-panel with 220v, and ample room for vehicles, hobbies, and storage. Step inside and you’ll be greeted by warm hardwood floors and a cozy living room with built-in shelving and a gas fireplace, perfect for relaxing evenings at home. The bright, open kitchen overlooks the backyard and boasts a functional layout with a pantry, plenty of cabinetry, and an adjoining dining area with tile flooring and access to the deck. Convenient main floor laundry and a half bath complete this level. Upstairs, the spacious primary suite comfortably fits a king-sized bed and includes a walk-in closet plus a private 3-piece ensuite. Two additional bedrooms and a full 4-piece bathroom provide space for family, guests, or a home office. The unfinished basement is fully insulated, offering an excellent opportunity to add equity and tailor the space to your needs, whether that’s a gym, media room, or play area. Outside, enjoy a sunny backyard with a large deck, and BBQ patio space and alley access to your oversized garage. Located in a sought-after neighbourhood with nearby schools, parks, playgrounds, and shopping, this property delivers both value and lifestyle. The community of Cranston also includes a skatepark, splash park and hall for private events. Don’t miss out on one of the best opportunities in Cranston!
Inclusions: Dishwasher,Dryer,Electric Stove,Garage Control(s),Microwave,Range Hood,Refrigerator,Washer,Window Coverings
 37
37


