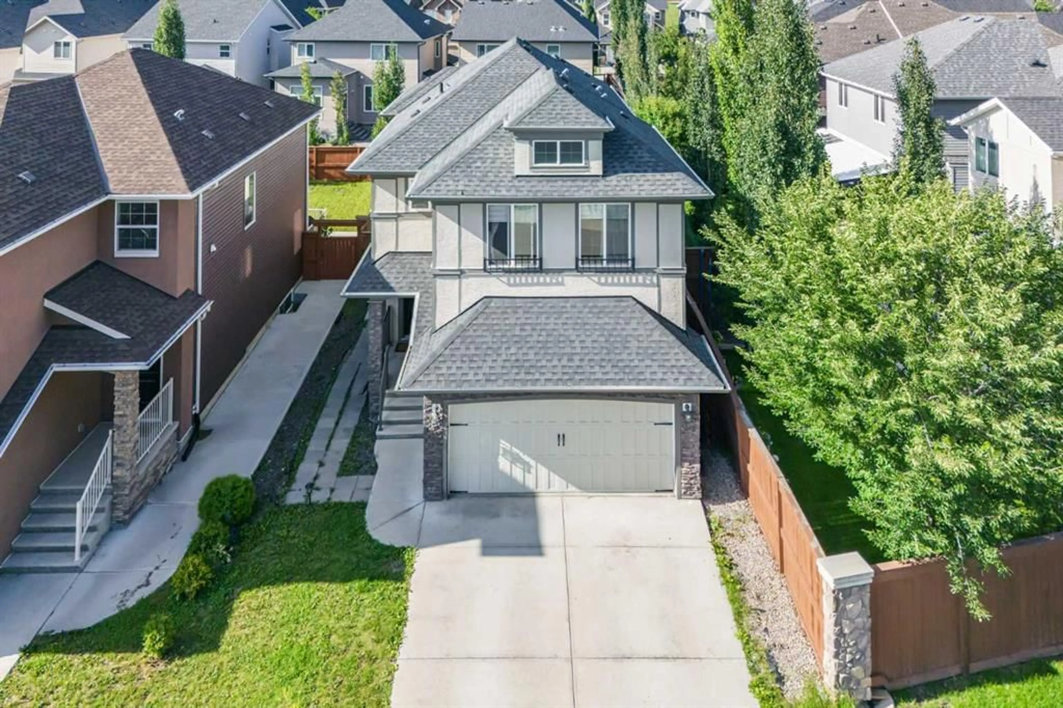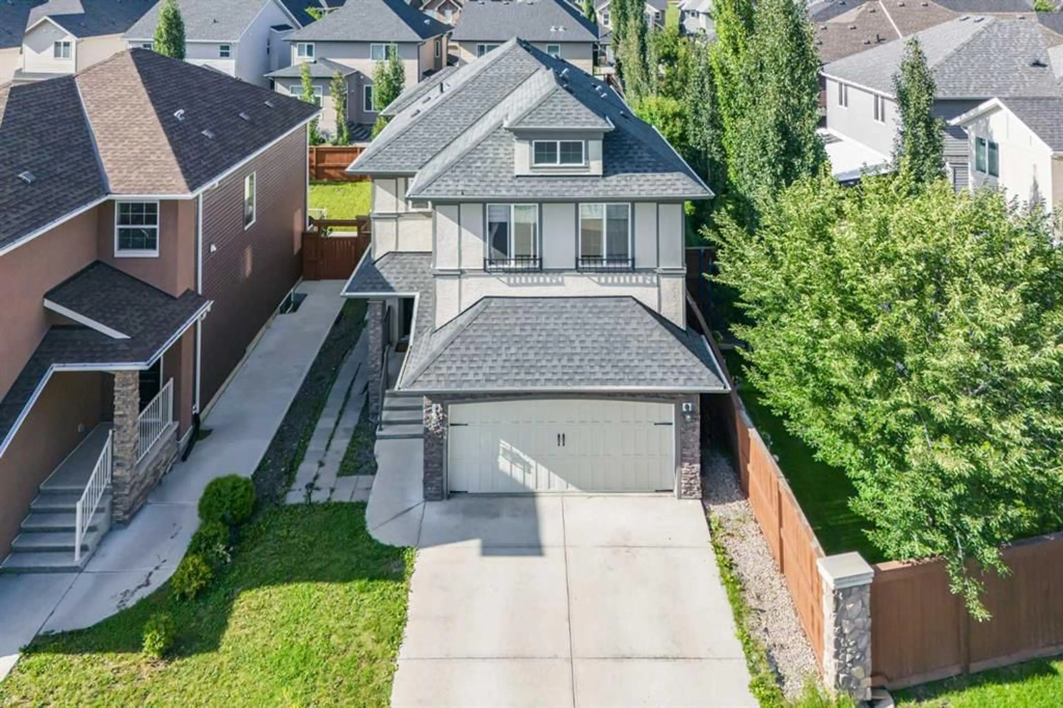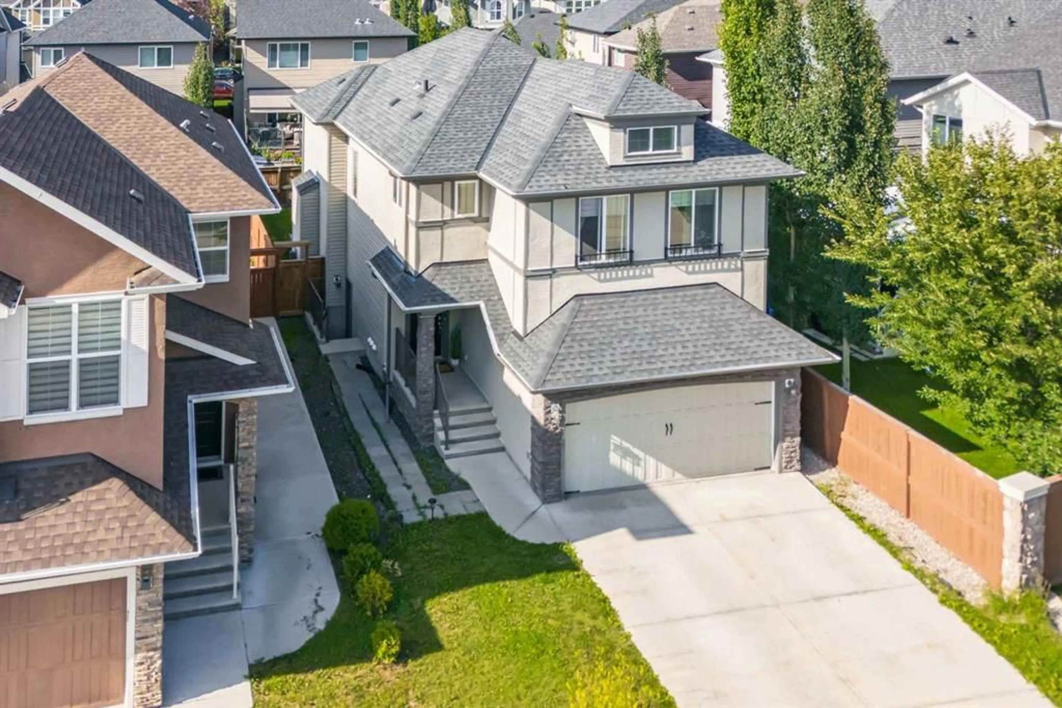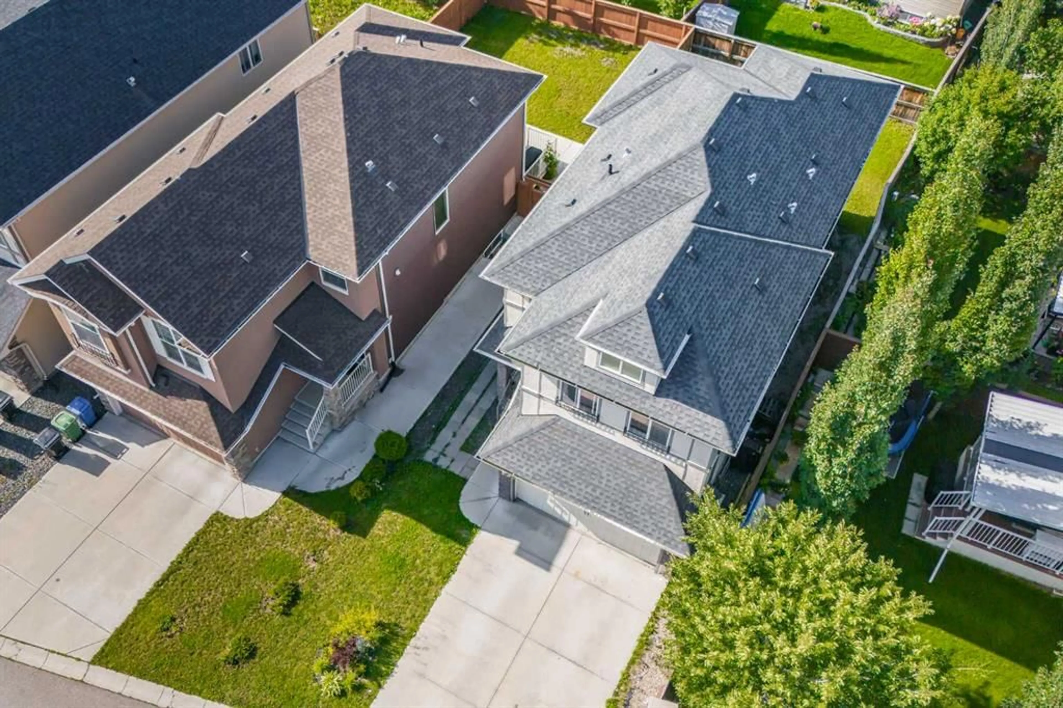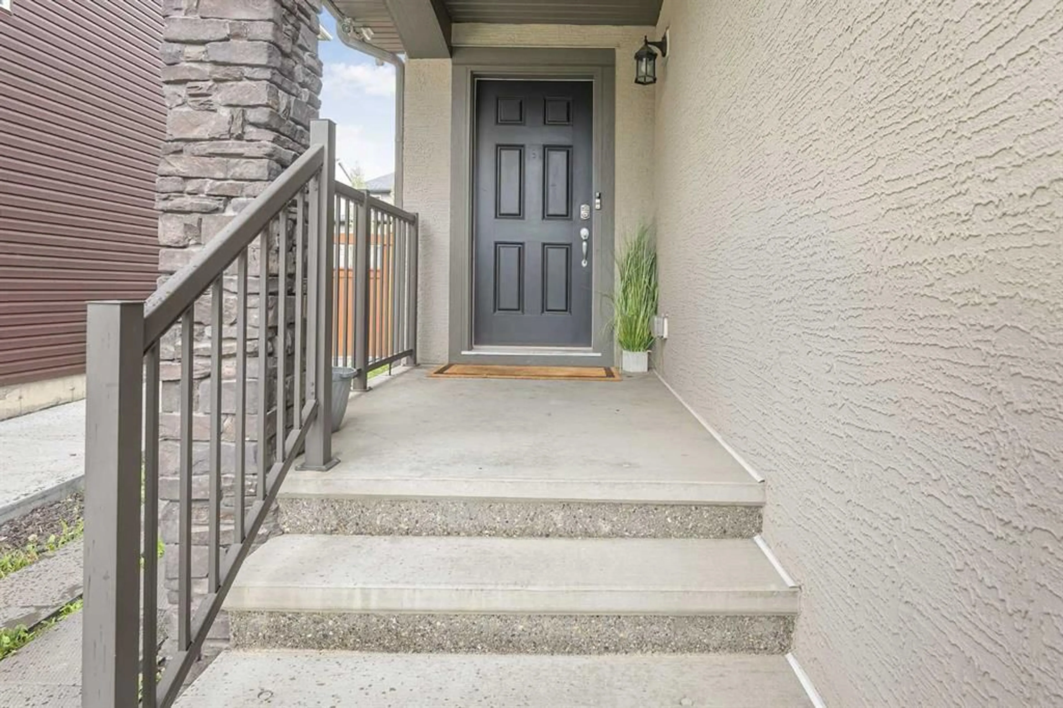196 Cranford Green, Calgary, Alberta T3M 1V3
Contact us about this property
Highlights
Estimated valueThis is the price Wahi expects this property to sell for.
The calculation is powered by our Instant Home Value Estimate, which uses current market and property price trends to estimate your home’s value with a 90% accuracy rate.Not available
Price/Sqft$394/sqft
Monthly cost
Open Calculator
Description
Experience Elevated Living at 196 Cranford Green SE – A Blend of Luxury and Practicality Step into refined elegance in Cranston, one of Calgary’s most sought-after family communities. This meticulously upgraded home offers 5 spacious bedrooms, 3.5 bathrooms, and a versatile bonus room, built for modern living and entertaining. The grand entrance welcomes you with soaring 20-foot ceilings in the living room, filled with natural light and crowned by a wall-mounted fireplace—perfect for cozy evenings. The gourmet kitchen dazzles with quartz countertops, stainless steel appliances, painted cabinetry, and modern light fixtures. Coordinated railings and window coverings throughout enhance the modern aesthetic. Upstairs, the bonus room (ideal as an office, play area, or media lounge) is complemented by a convenient upper-level laundry room, enhancing daily functionality. Adding even more value, the basement features a private side entrance and has been developed into a non-conforming suite. It is currently generating rental income of approximately $1,200 per month, providing a fantastic mortgage helper opportunity. Nestled on a quiet street, this home is just steps from schools (public and Catholic), parks, walking paths, and the amenities Cranston is known for. Quick access to Deerfoot and Stoney Trail ensures a seamless commute. Book your private showing today and experience all that 196 Cranford Green SE has to offer!
Property Details
Interior
Features
Second Floor
Bedroom
8`8" x 12`10"Family Room
17`1" x 12`2"Bedroom - Primary
14`2" x 15`1"4pc Bathroom
8`8" x 4`1"Exterior
Features
Parking
Garage spaces 2
Garage type -
Other parking spaces 2
Total parking spaces 4
Property History
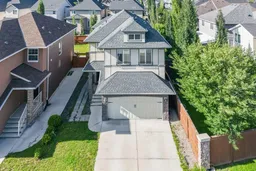 50
50
