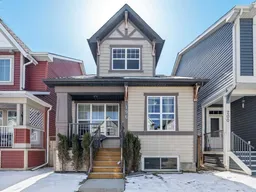Welcome to your dream home in the heart of Cranston! As you step through the impressive entryway, you'll be greeted by 20’ vaulted ceilings! An inviting front foyer leads you into a bright, open-concept living area into the updated kitchen. This beautifully designed space features stunning hardwood floors, elegant cabinetry, luxurious granite countertops, and a modern backsplash that makes entertaining a delight. The main floor boasts a serene master suite, complete with a spa-like en-suite bathroom and a spacious walk-in closet. You'll also find a convenient 2-piece powder room and a generous mudroom equipped with laundry facilities. Ascend to the upper level where a sun-drenched bonus room awaits, along with two additional spacious bedrooms and a well-appointed full bathroom. Step outside to a backyard retreat featuring a concrete pad, spacious lawn for the dogs, and an oversized double garage capable of accommodating 2 vehicles with room to spare for storage! Close to excellent schools, shopping options, and recreational facilities for all ages. Enjoy scenic walks or bike rides along the ridge while taking in breathtaking views of the Bow River and surrounding mountains. With easy access to major transportation routes and BRT buses to downtown, this home is ideally situated for both work and play. Don’t miss your chance to own this exceptional property—your perfect family home awaits!
Inclusions: Dishwasher,Dryer,Electric Stove,Microwave Hood Fan,Refrigerator,Washer
 49
49


