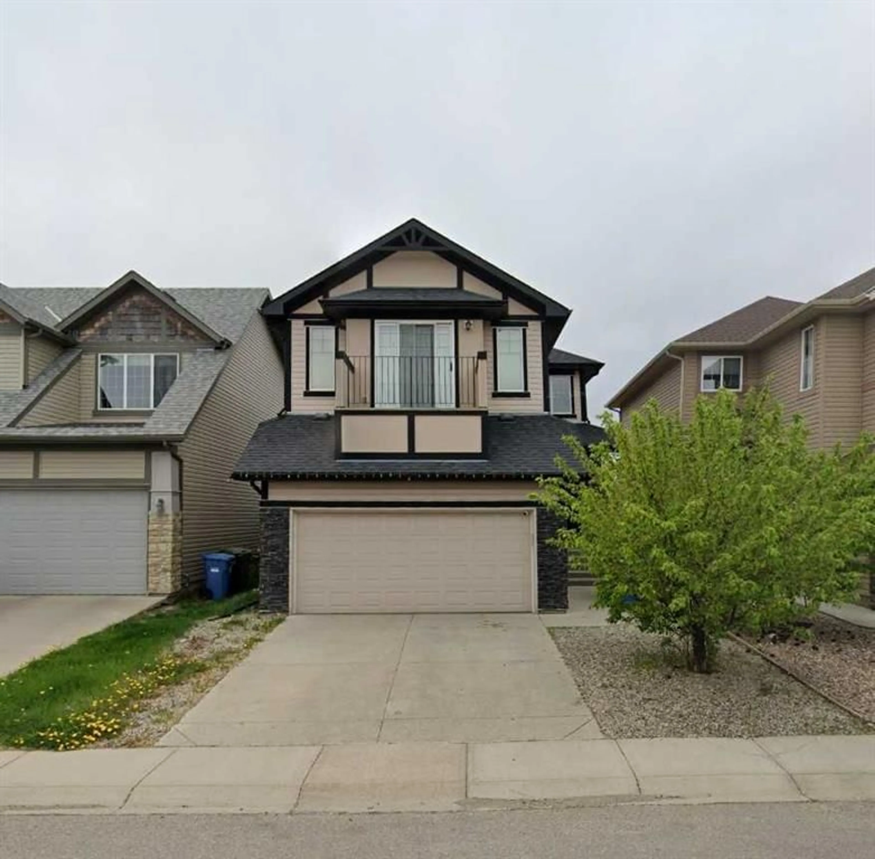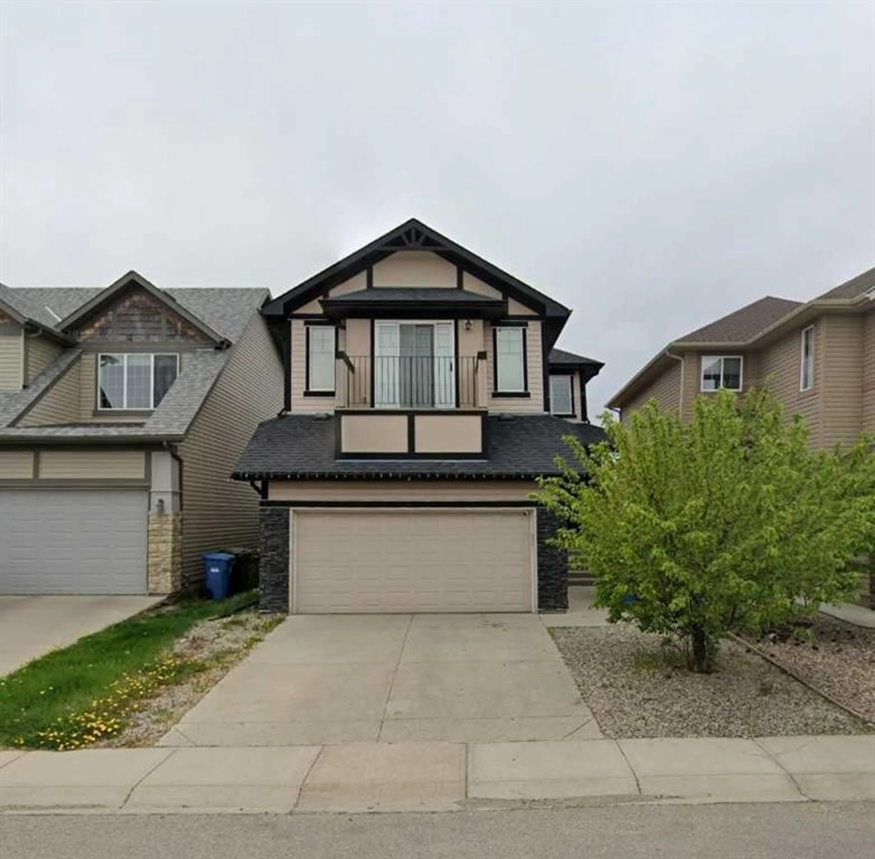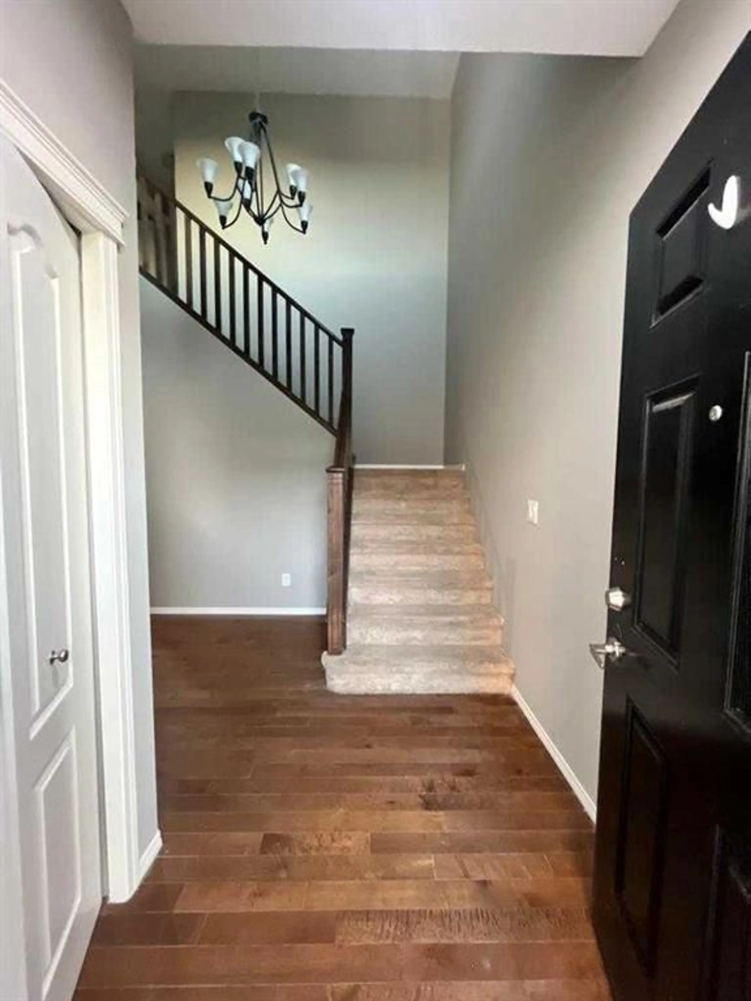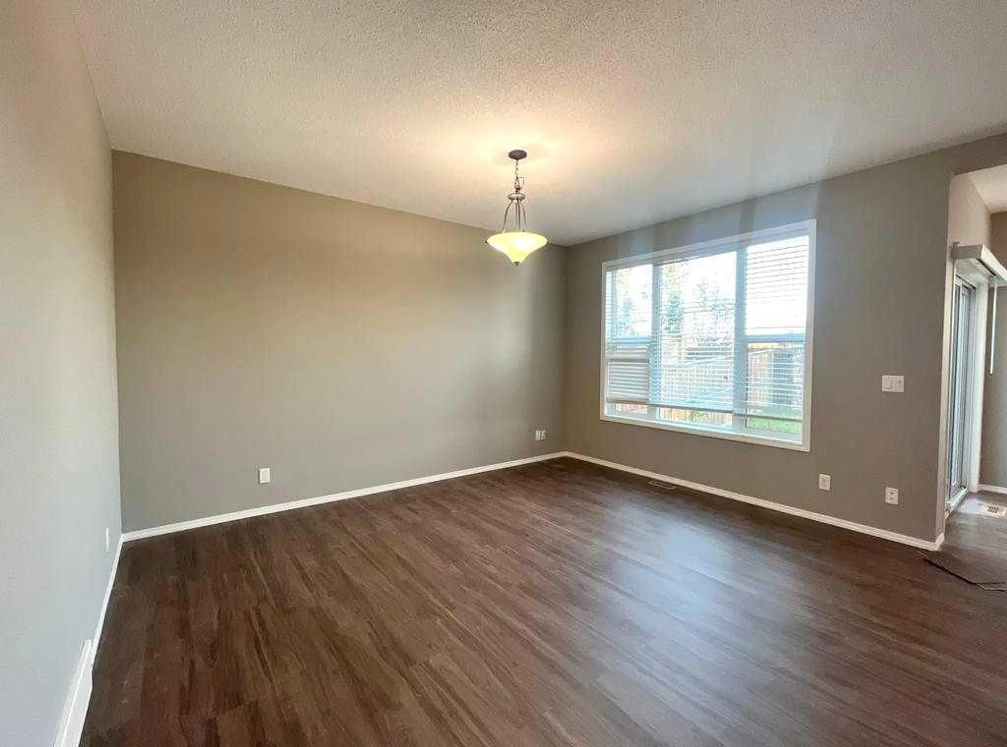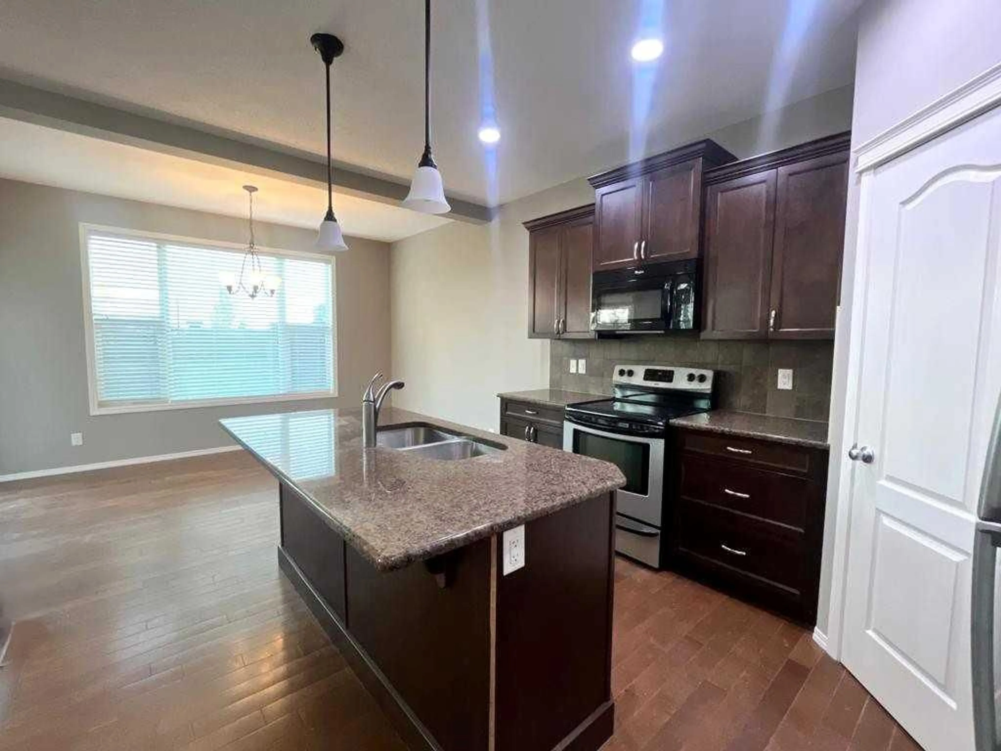196 Cranberry Cir, Calgary, Alberta T3M 0N8
Contact us about this property
Highlights
Estimated valueThis is the price Wahi expects this property to sell for.
The calculation is powered by our Instant Home Value Estimate, which uses current market and property price trends to estimate your home’s value with a 90% accuracy rate.Not available
Price/Sqft$327/sqft
Monthly cost
Open Calculator
Description
Welcome to your dream home in Cranston, Calgary! This stunning 2-storey home offers 3 spacious bedrooms and 2.5 bathrooms, designed to provide comfort and style for modern family living. With 2100 sqft of living space, this home is perfect for those who desire room to grow and entertain. Upon entering, you’ll be greeted by beautiful hardwood floors, ceramic tiles, and plush carpet throughout, creating a warm and inviting atmosphere. The open-concept main floor features a gourmet kitchen with a beautiful granite island, complemented by rich dark cabinetry, a walk-in pantry, and ample counter space – perfect for family gatherings and hosting friends. The bright and airy living room seamlessly connects to the kitchen and dining area, creating an ideal space for entertaining. The upper floor boasts a bonus room that opens up to an exterior balcony, offering a tranquil space to relax and enjoy the outdoors. The master suite is a true retreat, complete with a luxurious ensuite featuring a soaker tub and a separate shower, along with a walk-in closet to store all your wardrobe essentials. The additional two bedrooms are generously sized and share a well-appointed 4-piece bathroom. This home also comes with a double attached garage and a south-facing backyard, providing abundant sunlight and a perfect spot for outdoor activities. The unfinished basement offers potential for future development. With nearby schools, shopping centers, and easy access to transit, you'll have everything you need right at your doorstep. Plus, enjoy the convenience of being just minutes away from Hospital, the YMCA, and all the amenities of the growing Seton area. This is more than just a house – Don’t miss your chance to own this gorgeous home!
Property Details
Interior
Features
Main Floor
2pc Bathroom
Living Room
13`5" x 14`6"Dining Room
10`5" x 13`5"2pc Bathroom
Exterior
Features
Parking
Garage spaces 2
Garage type -
Other parking spaces 2
Total parking spaces 4
Property History
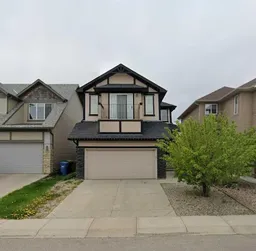 15
15
