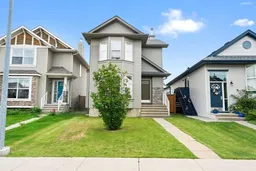This inviting 3-bedroom, 2.5-bathroom home is the perfect opportunity for first-time buyers or young families looking to settle into one of Calgary’s most sought-after communities. Offering over 1,400 square feet of developed living space including a fully finished basement, this property combines comfort, function, and value.
Step inside to a bright and welcoming main floor featuring large bay windows that fill the space with natural light, BRAND NEW waterproof LVP flooring, and a cozy gas fireplace that anchors the living area. The open dining space flows seamlessly into the kitchen, which has been refreshed with brand new stainless steel appliances (2025) and offers ample cabinet storage with a centre island for added prep space.
Upstairs you’ll find three well-sized bedrooms, including a spacious primary suite with charming bay windows and great natural light. The lower level is fully finished and offers flexibility for a family room, home office, or guest area.
Outside, enjoy the large south-facing backyard, perfect for outdoor entertaining or relaxing in the sun. A detached double garage provides secure parking and additional storage. Recent updates include a new roof (2022) and newer washer and dryer (2023).
Located on a quiet street and close to parks, schools, and major routes, this is a fantastic opportunity to own a well-maintained home in a vibrant, established neighbourhood. While there’s room to make it your own over time, the home has been cared for and shows with pride of ownership.
Inclusions: Dishwasher,Electric Stove,Garage Control(s),Garburator,Microwave,Range Hood,Refrigerator,Washer/Dryer,Water Purifier,Window Coverings
 40
40


