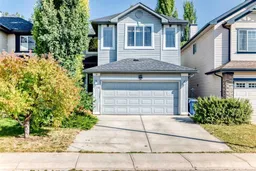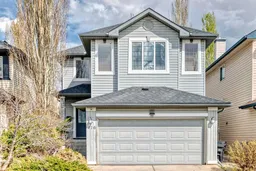Situated on one of the quietest streets in Cranston, this outstanding house is sure to impress. Over 2200 square feet of living space, this gem is steps away from schools, shopping and green spaces. The property boasts four bedrooms, two and a half bathrooms and an open concept to make it a perfect house for your growing family. A large living room with a fireplace creates a great atmosphere and a focal point to gather around. The kitchen is equipped with stainless steel appliances and granite countertops as well as a large island for those looking to take their culinary skills to the next level. Not a single inch of space is wasted with a large pantry, generous mud room and plenty of storage. Large number of windows makes this home especially sunny and welcoming. New flooring matches the cabinetry flawlessly and brings it all together. Upstairs is ingeniously separated into a HUGE bonus room and sleeping areas. Primary bedroom is large and has a walk-in closet as well as an ensuite bathroom for you to enjoy. Two extra bedrooms are good size and share a full bathroom as well. Basement is finished with an extra bedroom and has more than enough space for your comfort year round. The house has central air, so no matter the temperature outside you will always feel cozy and comfortable. Stepping outside on your new composite deck you will truly appreciate all this house has to offer – a large gazebo, mature trees and incredible attention to detail makes this backyard a sight to behold. Complete privacy and shade when you need it most makes this the perfect place to be. Book your showing to day and see why this is the home for you!
Inclusions: Central Air Conditioner,Dishwasher,Dryer,Electric Stove,Garage Control(s),Range Hood,Refrigerator,Washer,Window Coverings
 50
50



