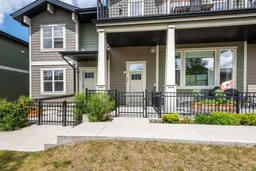Impeccably maintained by the original owner in the sought-after community of Cranston. This 3-bedroom, 2-bathroom bungalow style townhouse has never been rented and has had no pets. It offers a perfect blend of style, functionality, and low-maintenance living—ideal for families, first-time buyers, or anyone looking to downsize or upsize. You’ll enjoy living in an elevated space, which offers privacy while eating dinner or watching TV. Stunning mountain views from the patio and views of downtown from the bedrooms offer unparalleled scenery and even a great view of the fireworks at Stampede time. Being in an established community means that the fuss and mess of new home construction isn’t your concern. Mature trees, lush vegetation and finished landscaping all offer solitude after your busy day. As you step inside, you’re welcomed by a bright open-concept floor plan featuring high ceilings, elegant flooring, and large windows that flood the space with natural light. The cozy living room is anchored by a stylish fireplace, creating a warm and inviting atmosphere. The modern kitchen is a true standout with stunning countertops, a chic tiled backsplash, S/S appliances, an oversized island, and a pantry—plus plenty of space for a full dining setup. The primary suite is a private retreat with a spacious walk-in closet and a 3-piece ensuite. Two additional bedrooms provide flexibility for children, guests, or a home office. A second full bathroom and convenient main-floor laundry complete this level. Step outside to your oversized balcony—perfect for entertaining, relaxing in the sun, or enjoying mountain views, complete with a gas line for your BBQ. Downstairs in the lower level, you’ll find a versatile flex space—ideal for a playroom, home gym, or storage—and access to your double attached garage. Enjoy the best of Cranston living with nearby schools, parks, a soccer field, and local shops. You're also just a short drive to the Seton Urban District, South Health Campus, YMCA, Superstore, and more—with quick access to Deerfoot and Stoney Trail for easy commuting.
Inclusions: Dishwasher,Dryer,Electric Stove,Microwave Hood Fan,Refrigerator,Washer,Window Coverings
 36
36


