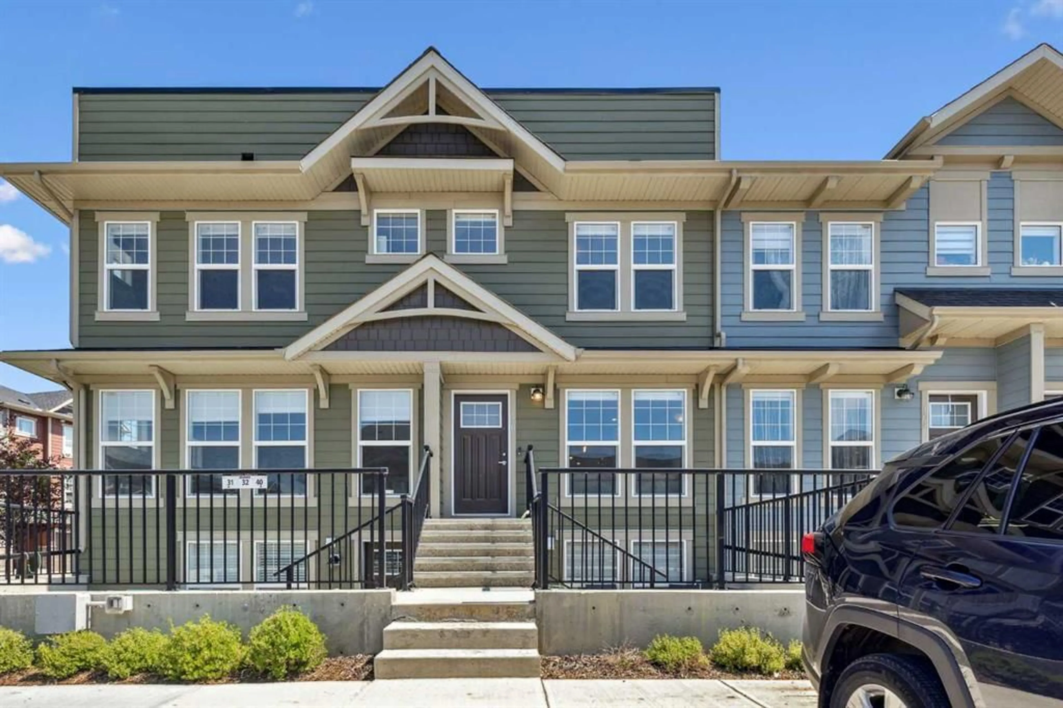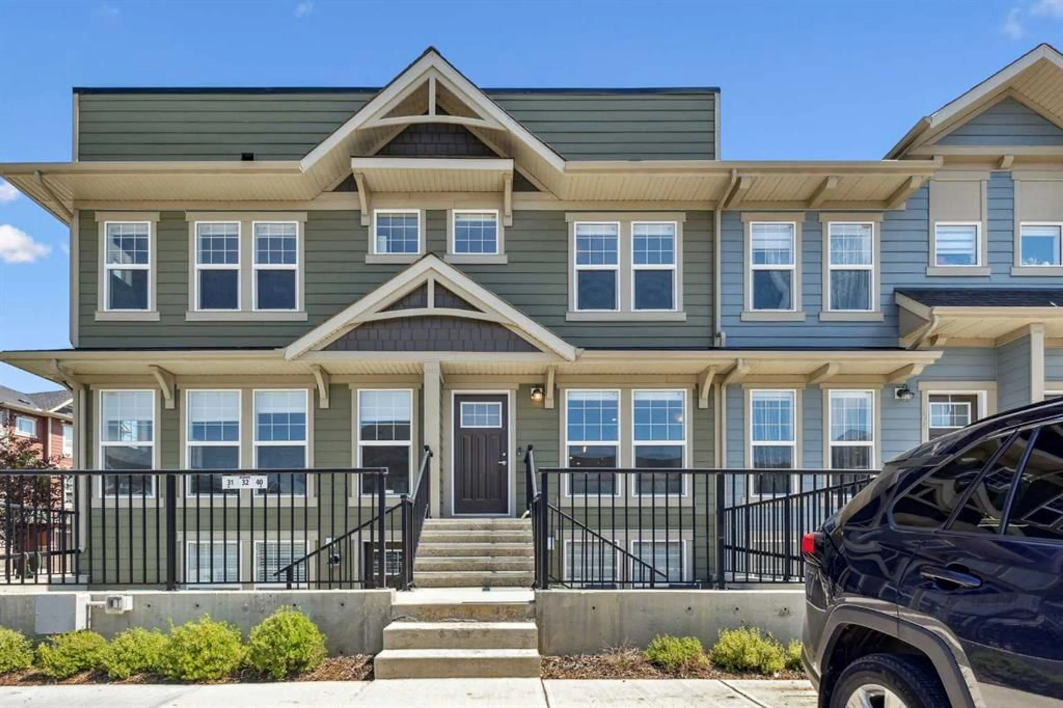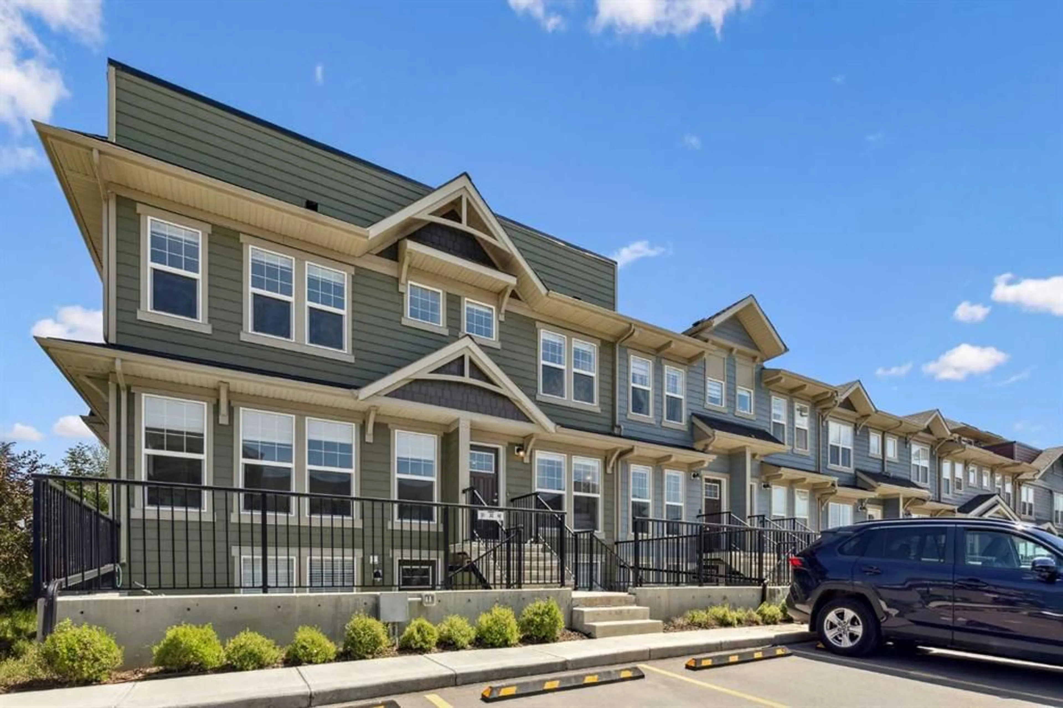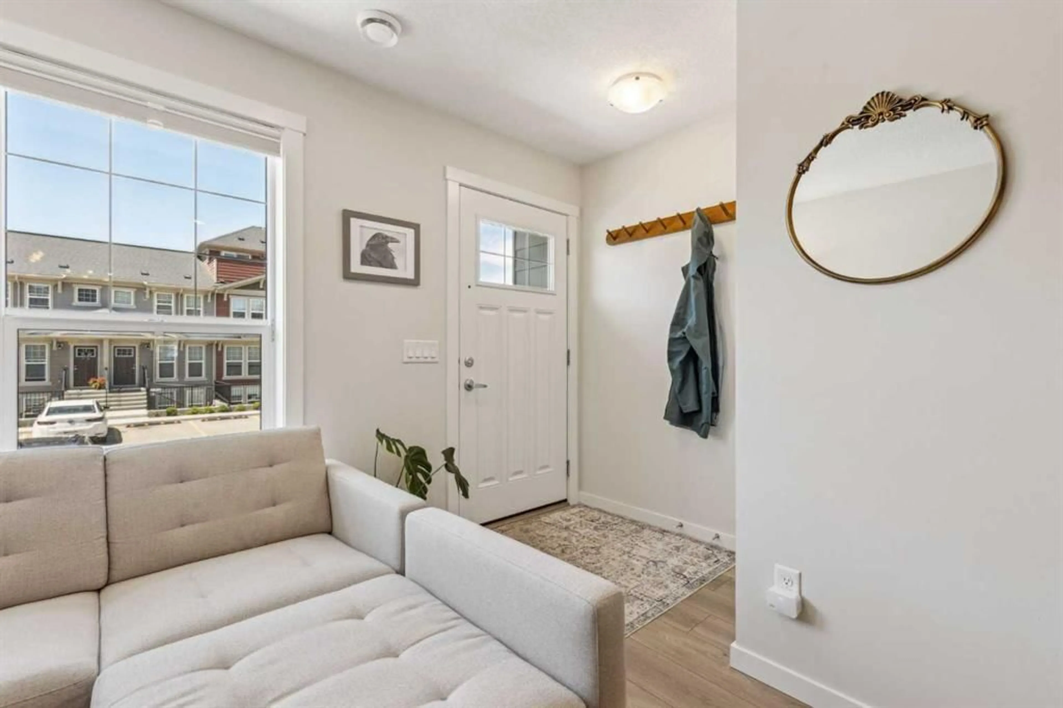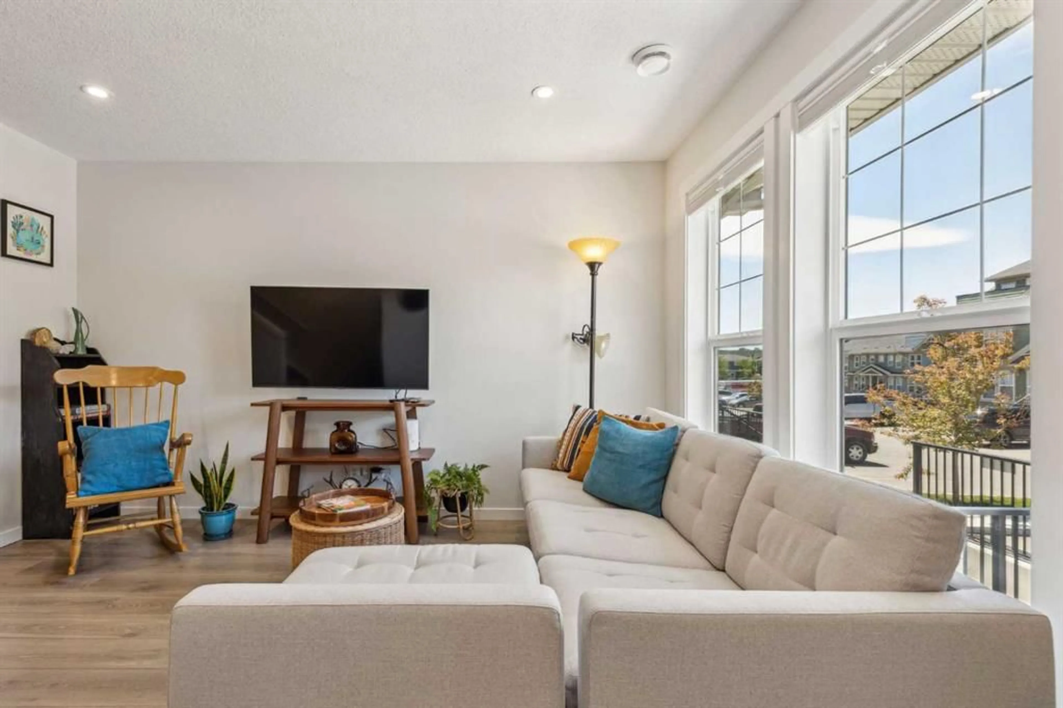170 Cranbrook Sq, Calgary, Alberta T3M 3M3
Contact us about this property
Highlights
Estimated valueThis is the price Wahi expects this property to sell for.
The calculation is powered by our Instant Home Value Estimate, which uses current market and property price trends to estimate your home’s value with a 90% accuracy rate.Not available
Price/Sqft$294/sqft
Monthly cost
Open Calculator
Description
Immaculate modern 3 storey townhome in beautiful Cranston Riverstone! The open design features large windows, flooding each floor with natural light, and comes with CENTRAL AC and parking right out front. On the main floor, the front foyer opens to the living room and the gorgeous kitchen with quartz counters, stylish shaker cabinets, S/S appliances, a large island, separate pantry, and recessed lighting. There is also a large dining room, extra storage, and a 2pce bath on the main level. Upstairs has 2 good sized bedrooms with the primary bedroom having a 3pce ensuite as well as double closets. There is also a 4 pce main bath on this level and the stacking washer/dryer. The 3rd floor loft is an awesome bright flex space for a home office/gym/spare bedroom/media room that opens to an amazing private rooftop patio, perfect for entertaining, gardening, or just relaxing. The private rear yard is fenced and great for your pets. This is an excellent location close to the river, walking/biking trails, the YMCA, the South Heath Campus, shopping, restaurants, and quick access to Deerfoot/Stoney Trail. You also get membership in the Cranston Residents Association and the Community Center Century Hall with all the activities ie skating rink, splash park, tennis and basketball courts and other events.
Property Details
Interior
Features
Main Floor
Dining Room
12`1" x 11`3"Living Room
13`1" x 11`0"2pc Bathroom
Foyer
5`3" x 3`1"Exterior
Features
Parking
Garage spaces -
Garage type -
Total parking spaces 1
Property History
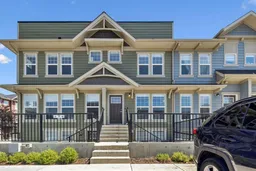 25
25
