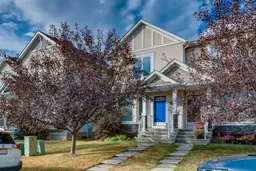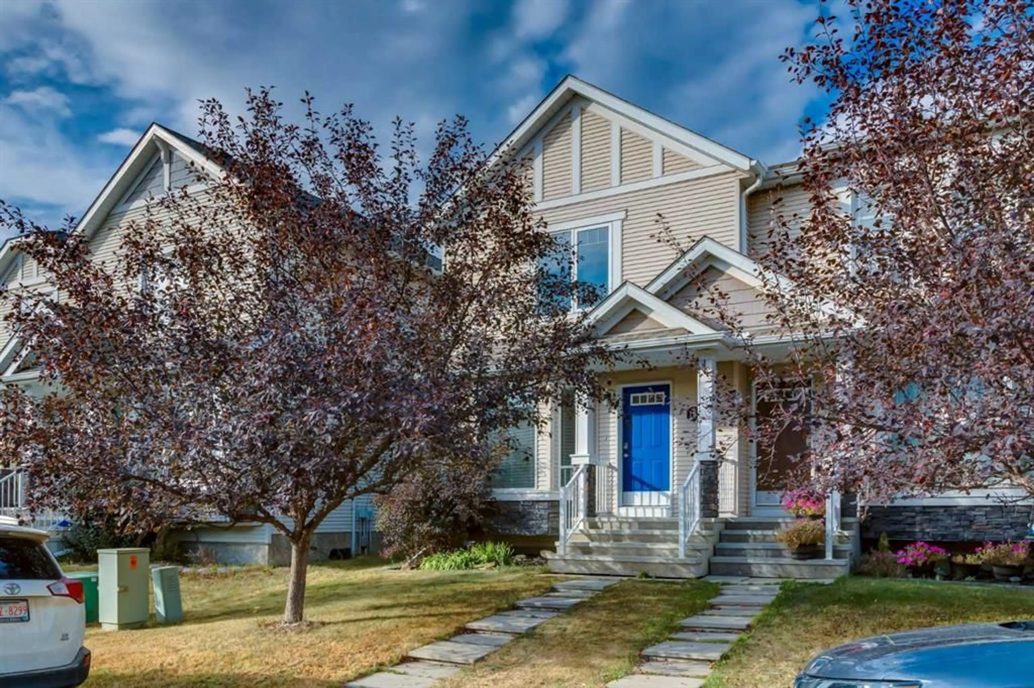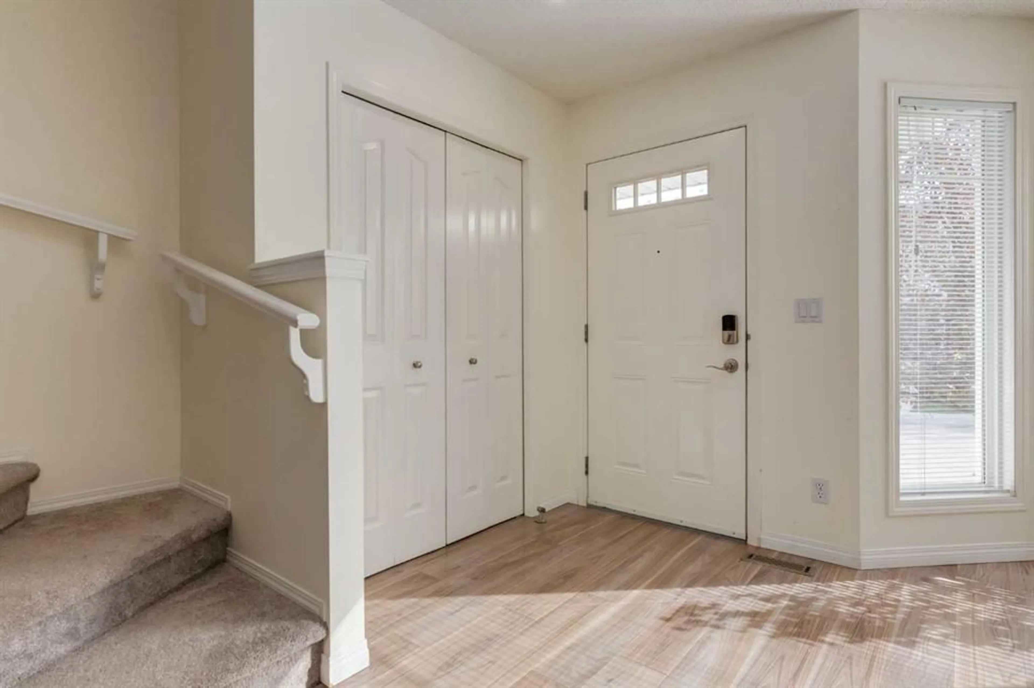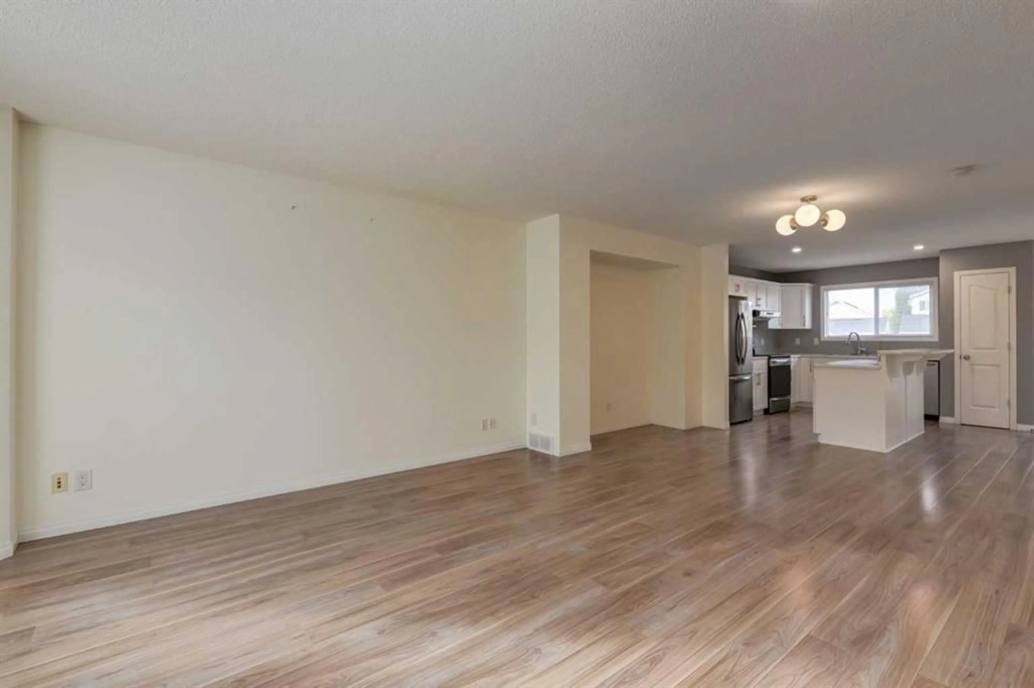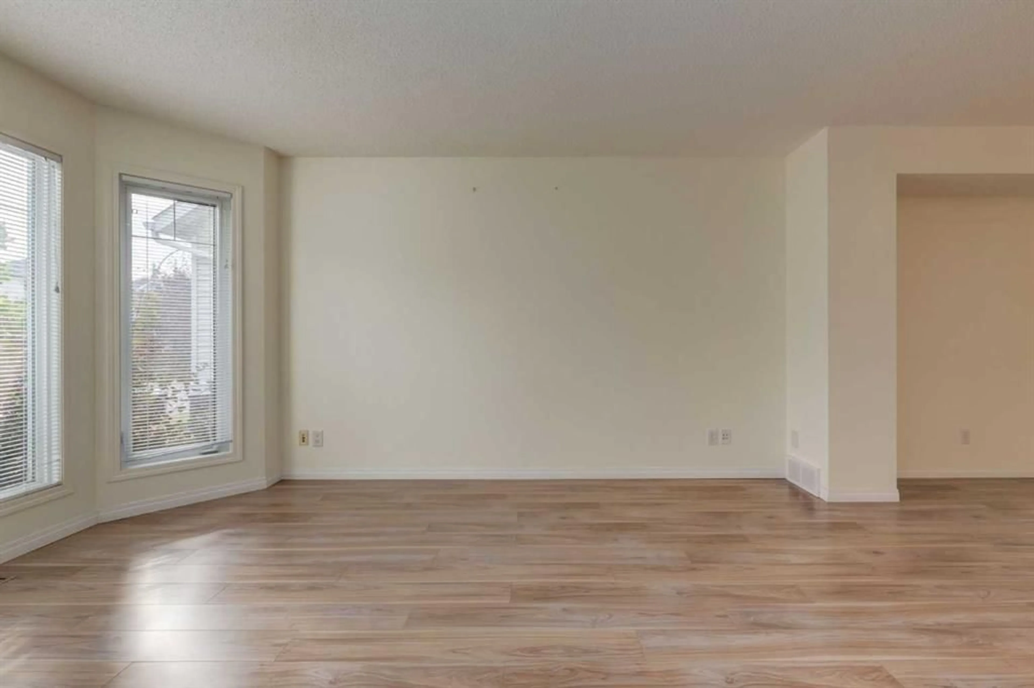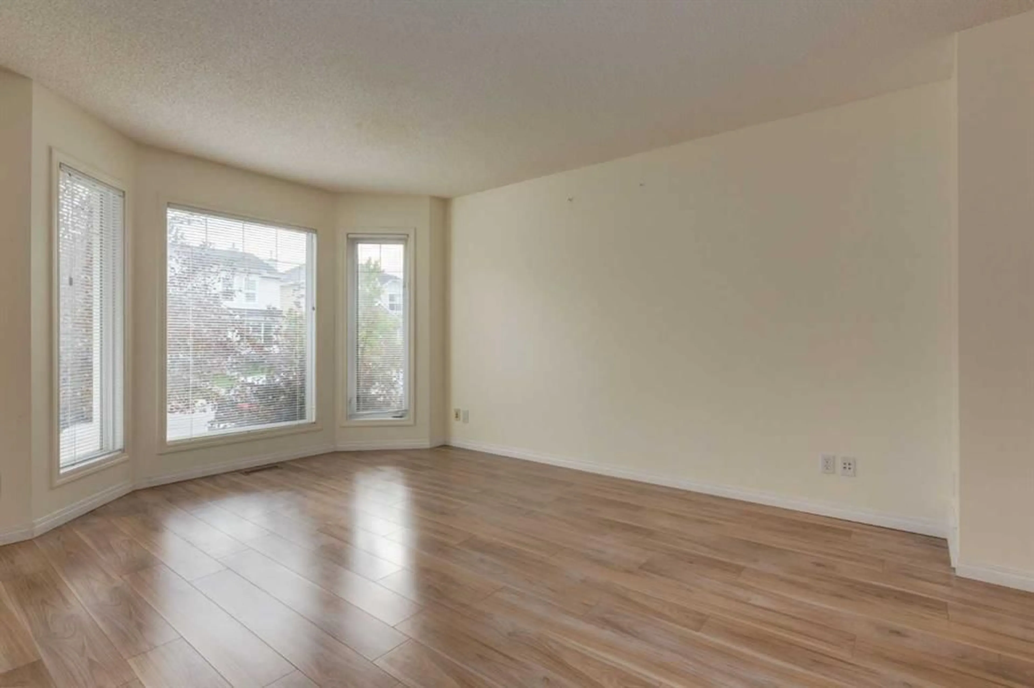167 Cramond Green, Calgary, Alberta T3M 1B7
Contact us about this property
Highlights
Estimated valueThis is the price Wahi expects this property to sell for.
The calculation is powered by our Instant Home Value Estimate, which uses current market and property price trends to estimate your home’s value with a 90% accuracy rate.Not available
Price/Sqft$403/sqft
Monthly cost
Open Calculator
Description
Step into this beautifully maintained 3-bedroom, fully finished semi-detached home located in the sought-after community of Cranston. Thoughtfully updated and cared for, this property is ready to impress!On the main floor, you’ll find a spacious living room that flows seamlessly into the dining area and open kitchen. Natural light fills the space, highlighting the kitchen’s ample counter space, breakfast bar, and convenient pantry. A stylish 2-piece bathroom completes the main level.Upstairs, enjoy newer carpet and underlay that was replaced in recent years. The primary bedroom features a fresh accent wall, generous closet, and large window. A second bright bedroom with its own walk-in closet is located across from a 4-piece bathroom, providing excellent separation and privacy.The finished basement adds even more living space, offering a large bedroom with a walk-in closet, a 3-piece bath, LVP flooring, and a laundry closet with a new washer and dryer. The basement also includes a rec room complete with a wet bar—perfect for entertaining.The roof is a level 4 Owens Corning hail-resistant shingles was also replaced in recent years. Outside, the extra-deep lot offers plenty of backyard space with a refinished deck, garden, shed, and a grassy area for kids or pets to play. Being in Cranston you can enjoy parks, schools, and natural pathways nearby. You’ll also find year-round activities such as skating and tobogganing in winter, and a splash park, playgrounds, and courts in summer in this amazing community
Property Details
Interior
Features
Main Floor
Kitchen
11`10" x 11`0"Living Room
14`7" x 13`4"Dining Room
9`3" x 6`0"2pc Bathroom
4`11" x 4`6"Exterior
Features
Parking
Garage spaces -
Garage type -
Total parking spaces 2
Property History
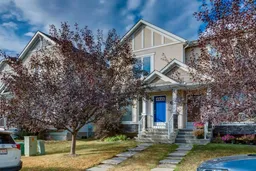 41
41