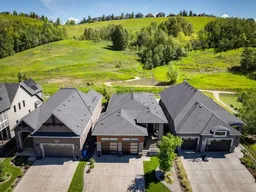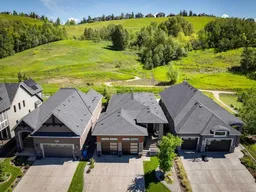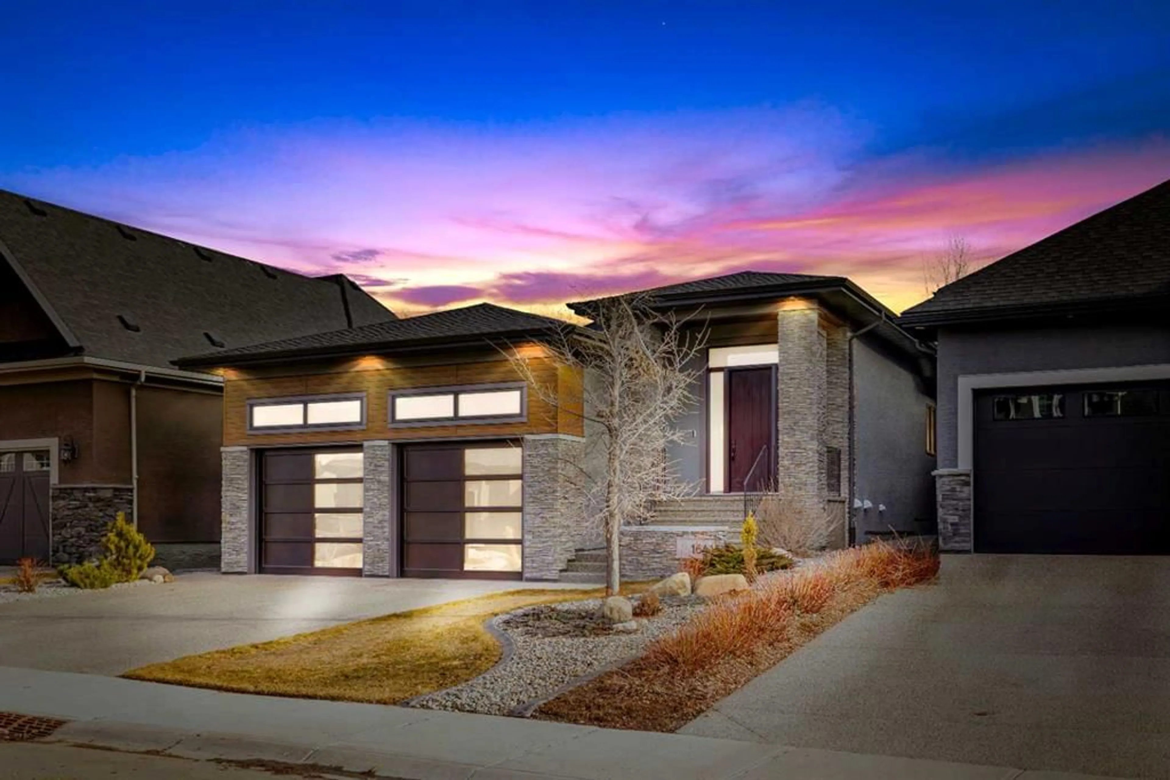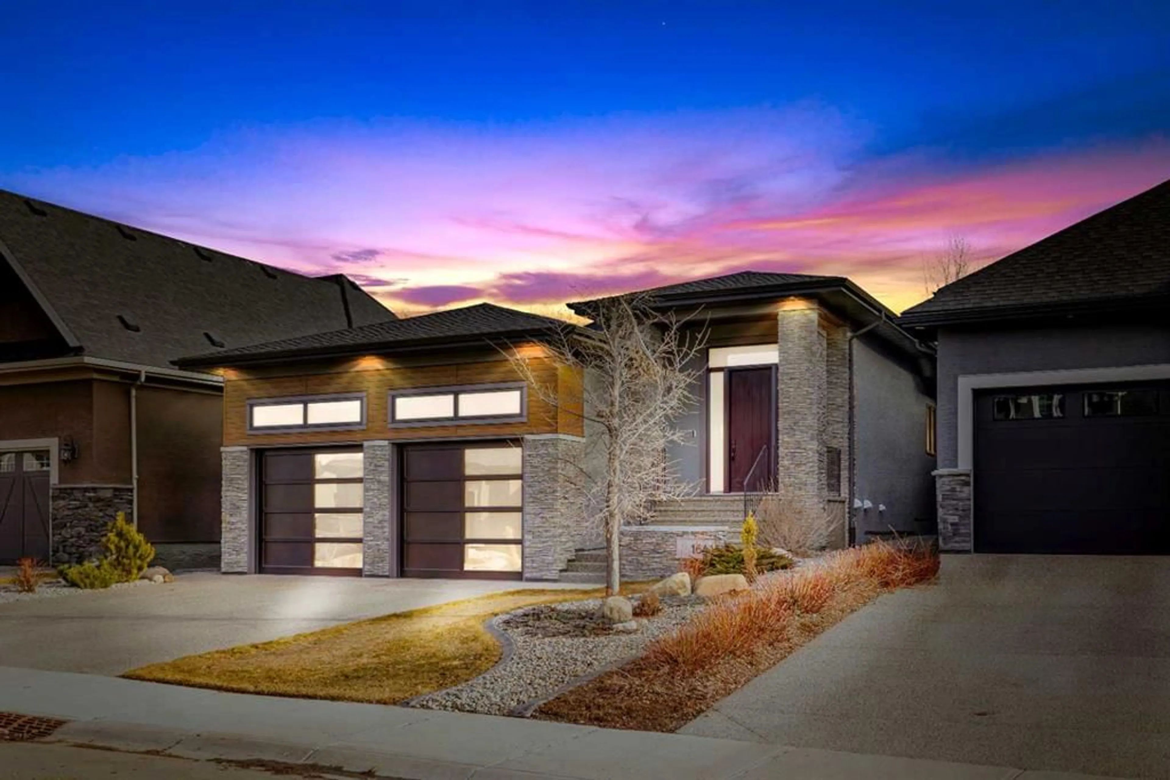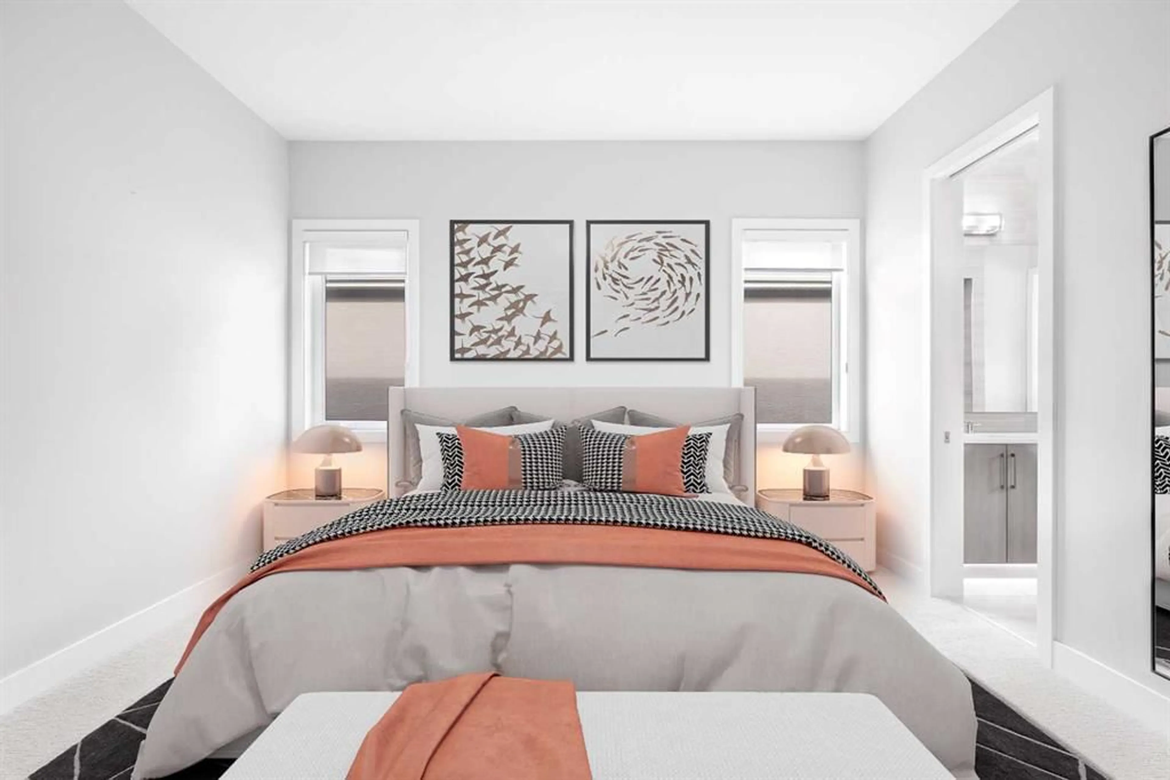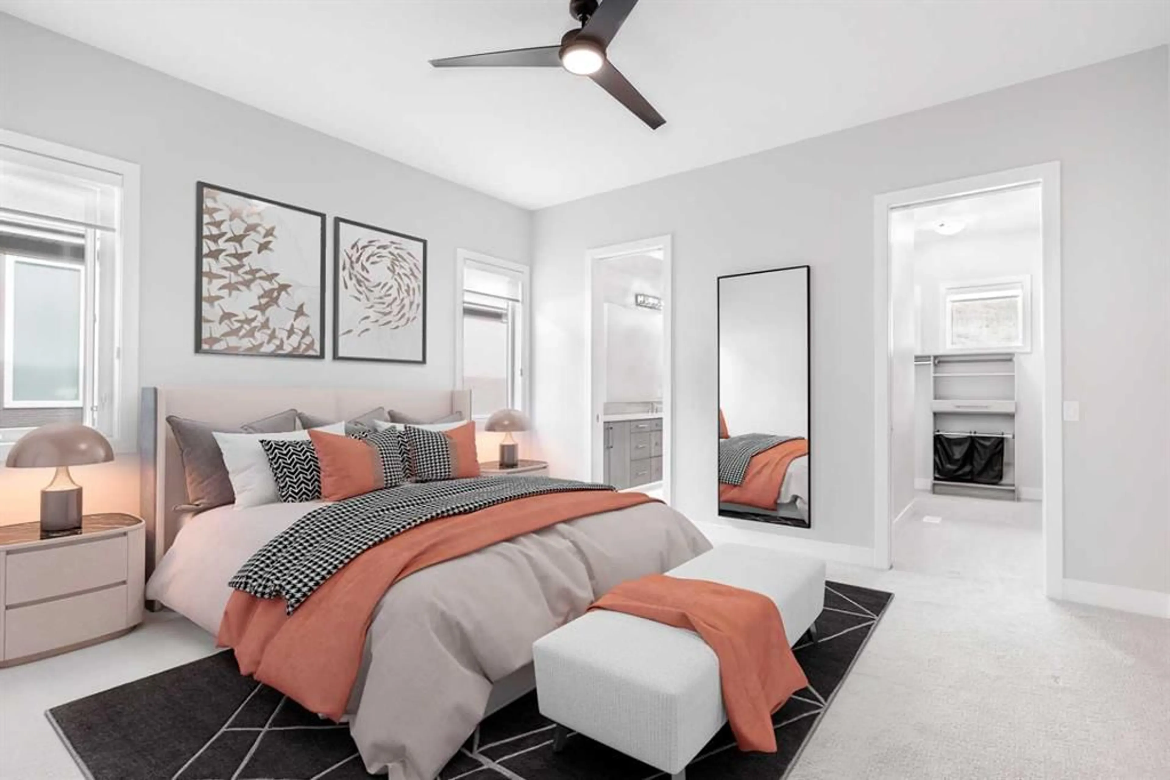164 Cranbrook Dr, Calgary, Alberta T3M 2S7
Contact us about this property
Highlights
Estimated valueThis is the price Wahi expects this property to sell for.
The calculation is powered by our Instant Home Value Estimate, which uses current market and property price trends to estimate your home’s value with a 90% accuracy rate.Not available
Price/Sqft$795/sqft
Monthly cost
Open Calculator
Description
This stunning 2018 Baywest Estate Bungalow blends craftsmanship, elegance, and comfort in every detail. The exterior showcases acrylic stucco, custom stonework, and distinctive garage doors that create incredible curb appeal. The professionally landscaped yard is equipped with a full irrigation system, making outdoor maintenance effortless. Inside, you’re welcomed by soaring 10-foot ceilings and exquisite HARO German hardwood flooring throughout the main level. The open-concept kitchen features a striking waterfall island, premium finishes, and seamless flow into the living area highlighted by a full-height stone fireplace—perfect for entertaining or relaxing in style. The luxurious primary bedroom offers in-floor heating and a custom tiled shower, providing a spa-like retreat within your own home. Downstairs, the spacious lower level impresses with a flex or entertainment room wired for Bluetooth 7.2 surround sound, a dedicated home gym, two large bedrooms, and ample storage. Situated just steps from Fish Creek Park, river pathways, beautiful parks, and top-rated schools, this property offers the ideal combination of luxury, location, and lifestyle. Every feature has been thoughtfully designed for comfort and quality—making this Baywest bungalow a truly exceptional home.
Property Details
Interior
Features
Basement Floor
Walk-In Closet
6`3" x 5`8"Furnace/Utility Room
62`4" x 33`8"Hall
6`8" x 10`7"4pc Bathroom
9`8" x 5`0"Exterior
Features
Parking
Garage spaces 2
Garage type -
Other parking spaces 0
Total parking spaces 2
Property History
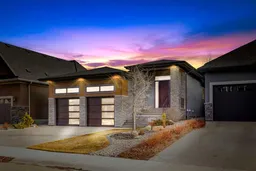 49
49