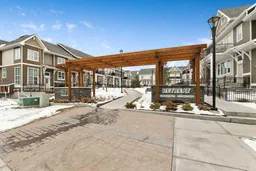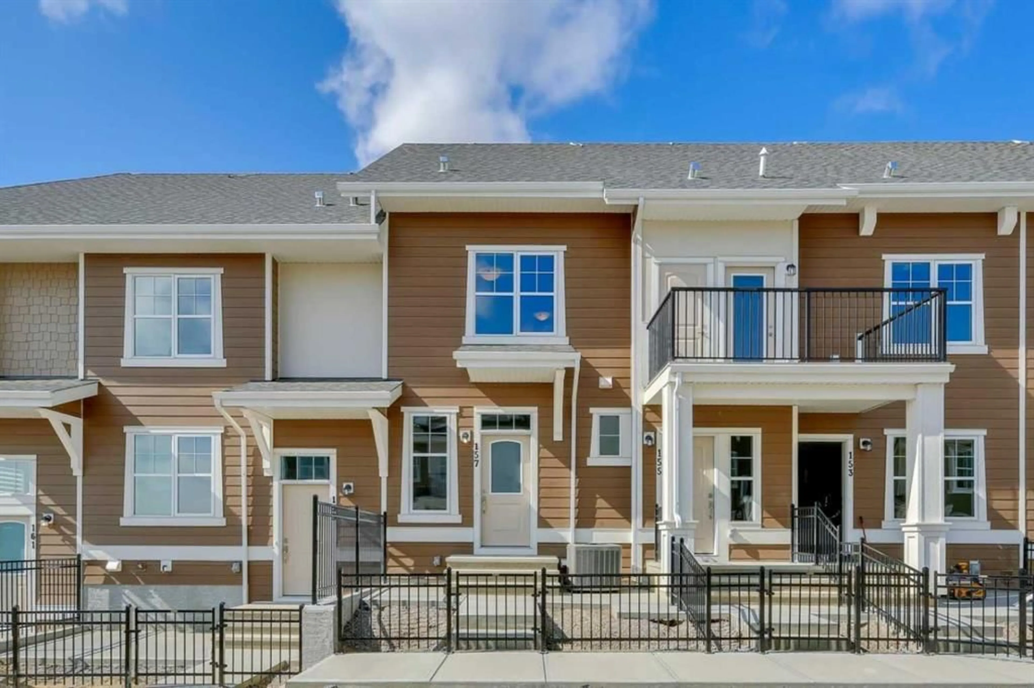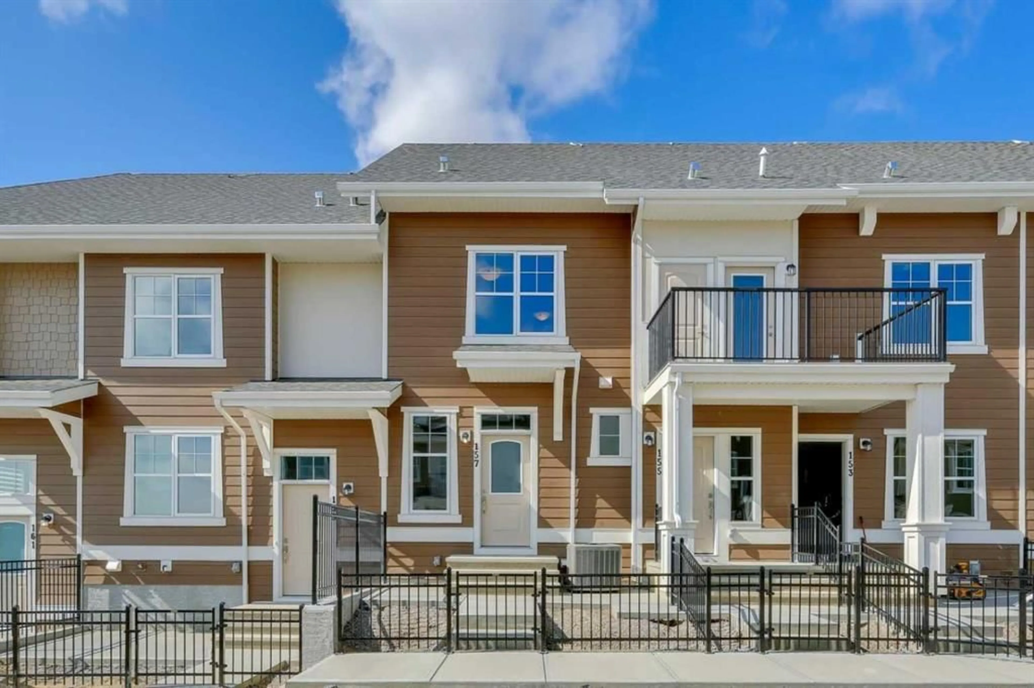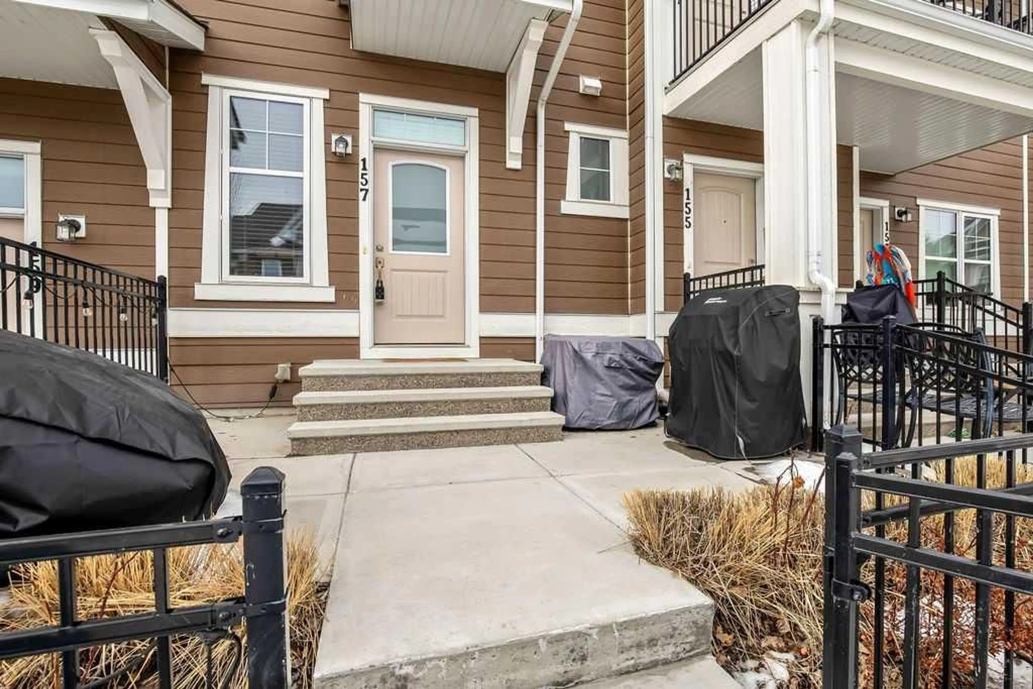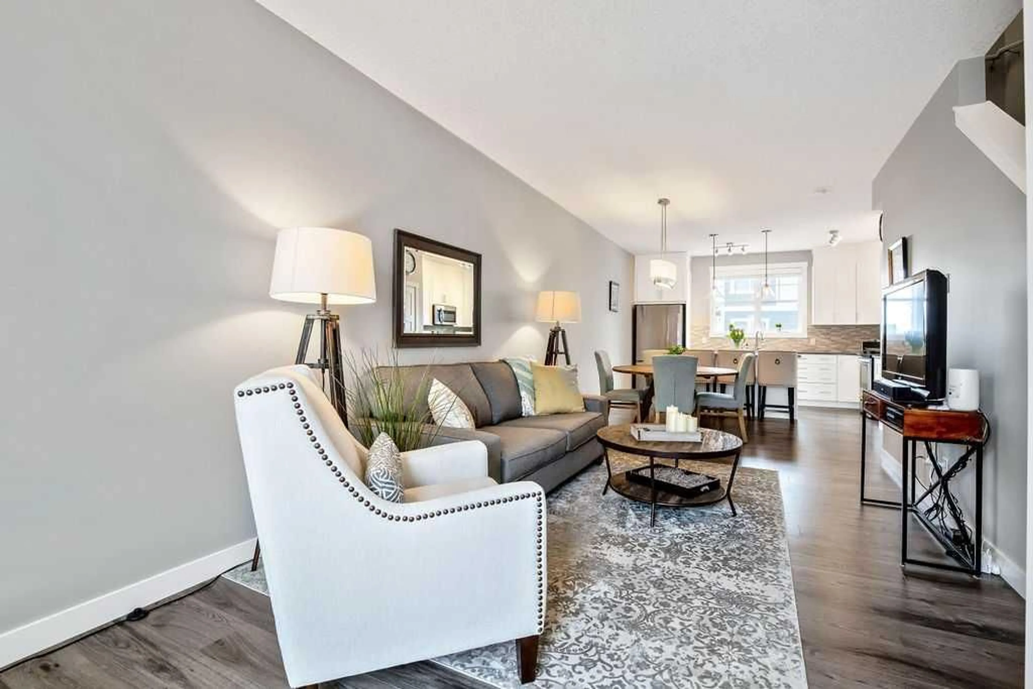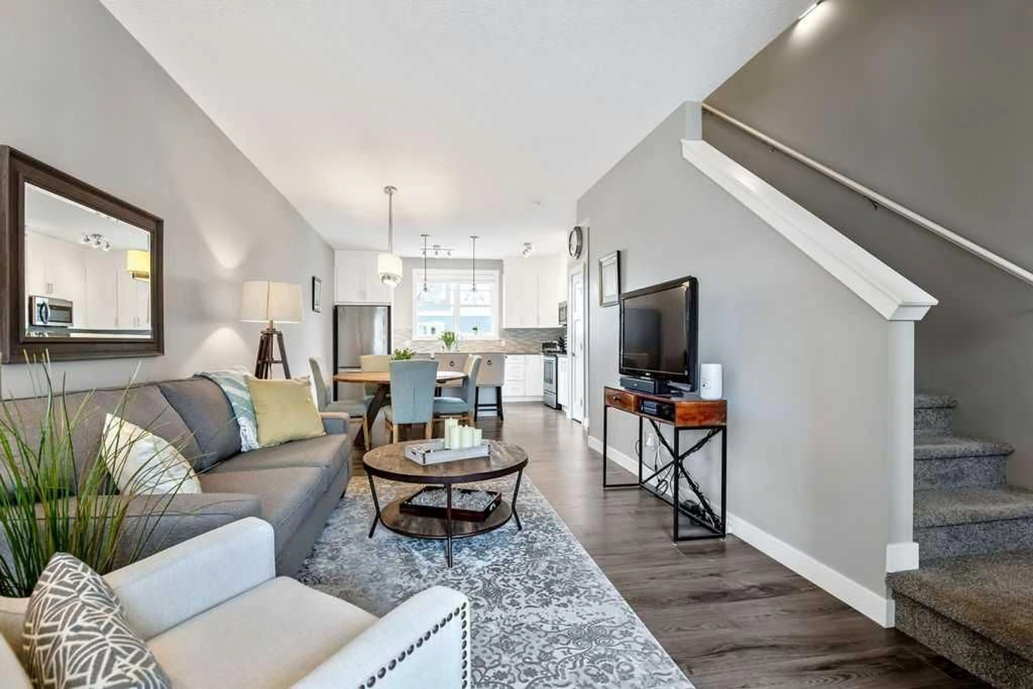157 Cranbrook Walk, Calgary, Alberta T3M 2V5
Contact us about this property
Highlights
Estimated ValueThis is the price Wahi expects this property to sell for.
The calculation is powered by our Instant Home Value Estimate, which uses current market and property price trends to estimate your home’s value with a 90% accuracy rate.Not available
Price/Sqft$462/sqft
Est. Mortgage$2,143/mo
Maintenance fees$284/mo
Tax Amount (2025)$2,797/yr
Days On Market74 days
Description
BEAUTIFUL Former Show Home in Riverstone! Many upgrades to this townhome including upgraded lighting, A/C, built-in features, 60" glass shower door, upgraded kitchen faucet and Refrigerator, 42" upper kitchen cabinets, and window blinds throughout including blackout blinds in bedrooms. This home is in one of the best location in the complex, facing onto a community park. Enjoy sitting and relaxing in your fenced, front patio with BBQ gas hookup. The open concept main level features living room, dining room and beautiful kitchen with large island and plenty of storage. A 2 piece bathroom finishes of the main level. Upper level features a small office area at top of stairs, a primary bedroom with beautiful ensuite with upgraded built-in shelving and walk-in closet. The second bedroom also has it's own ensuite with shower/tub combo. Washer and Dryer are conveniently located as well on the upper level. Basement has oversized tandem garage with extra storage space. Riverstone/Cranston is one of the nicest communities for pathways for walking and biking. Several schools are in the community as well as shopping and restaurants. The new hospital is a quick commute as well.
Property Details
Interior
Features
Main Floor
Entrance
6`0" x 8`9"Kitchen
11`4" x 14`1"Dining Room
9`6" x 10`9"Living Room
10`9" x 10`0"Exterior
Features
Parking
Garage spaces 2
Garage type -
Other parking spaces 0
Total parking spaces 2
Property History
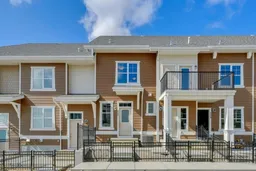 24
24