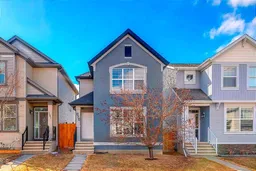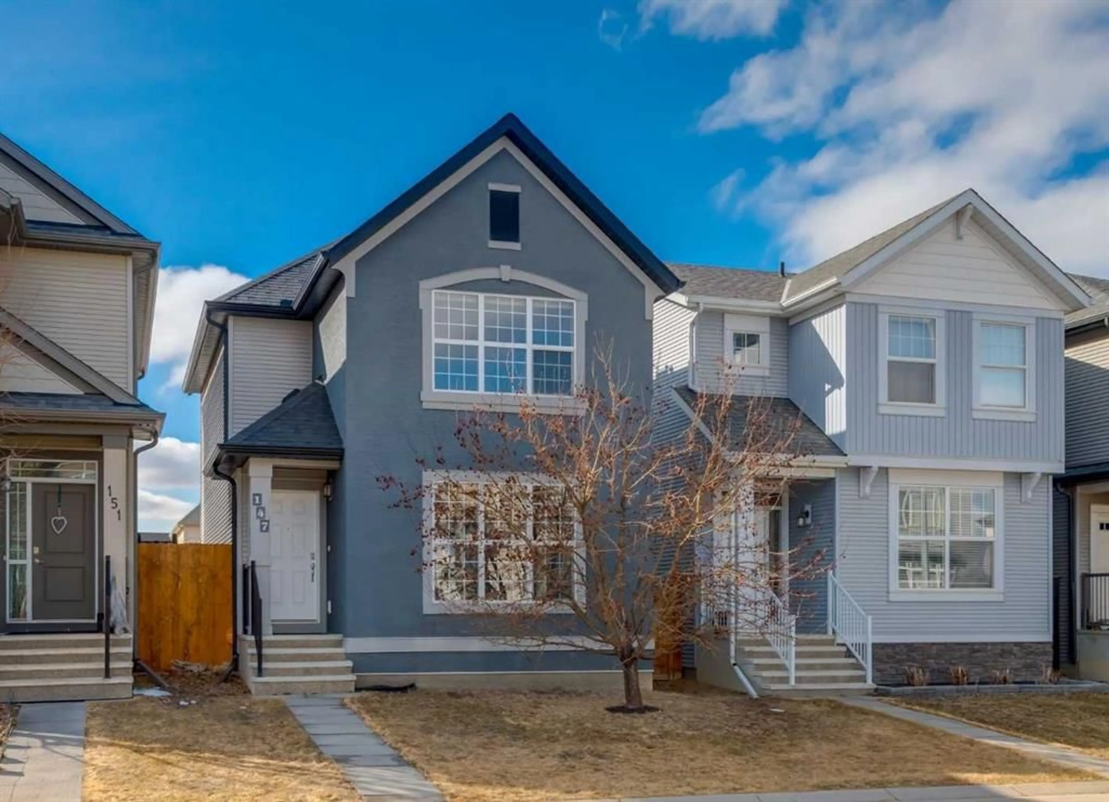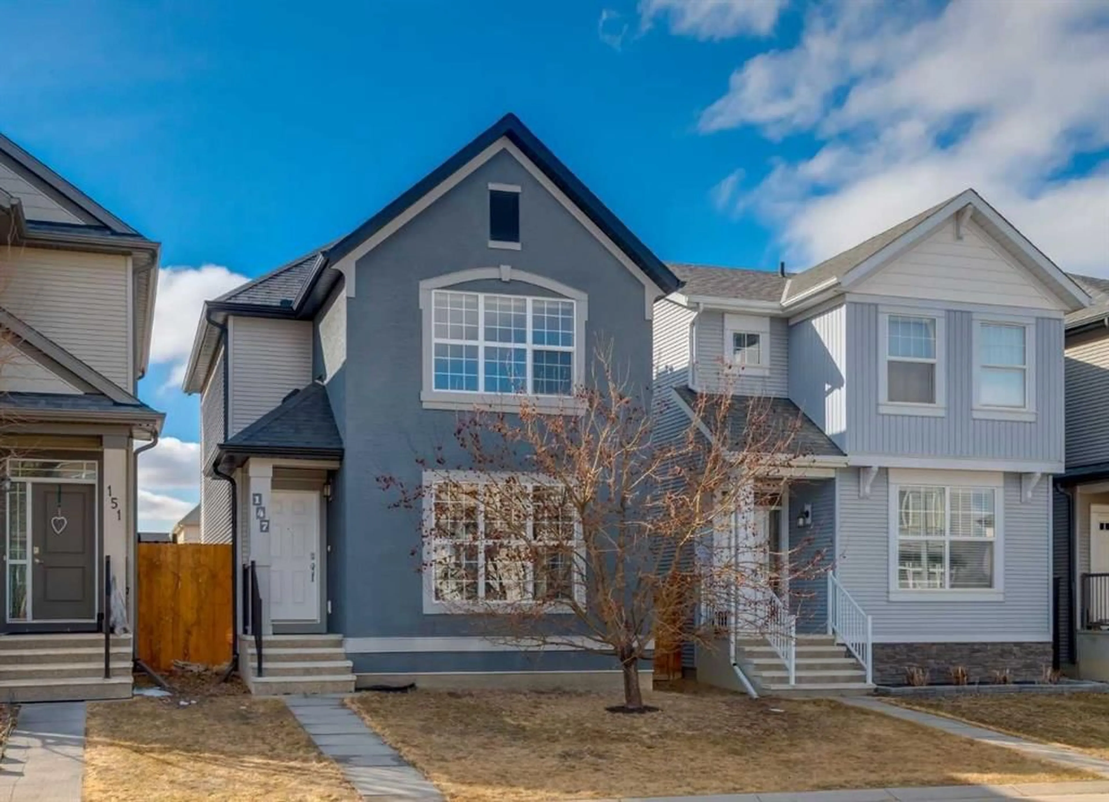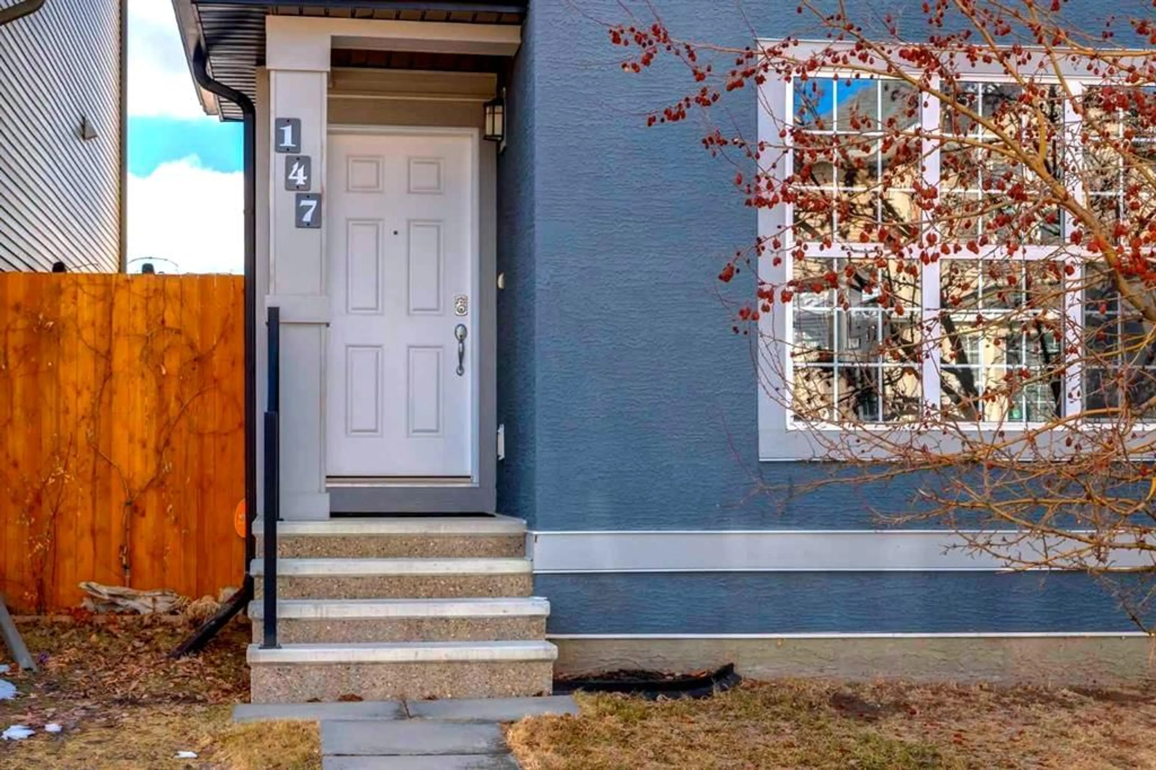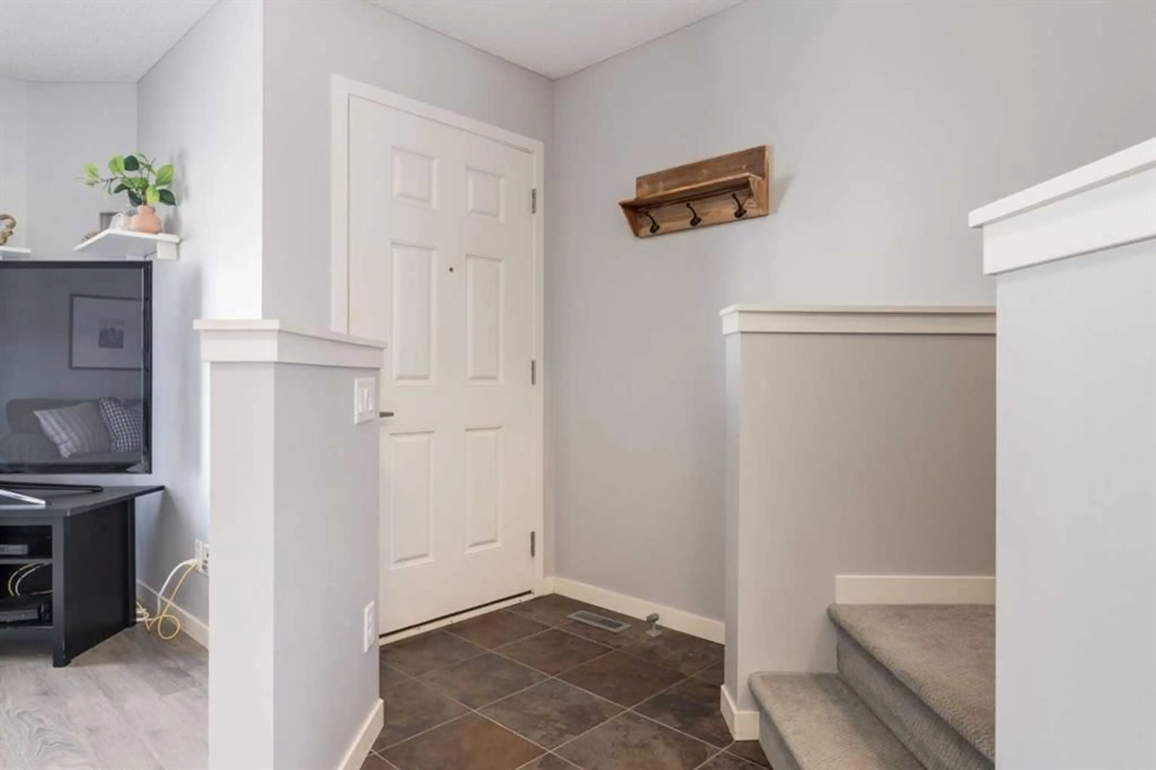147 Cranford Common, Calgary, Alberta T3M 1V4
Contact us about this property
Highlights
Estimated ValueThis is the price Wahi expects this property to sell for.
The calculation is powered by our Instant Home Value Estimate, which uses current market and property price trends to estimate your home’s value with a 90% accuracy rate.Not available
Price/Sqft$434/sqft
Est. Mortgage$2,577/mo
Maintenance fees$180/mo
Tax Amount (2024)$3,366/yr
Days On Market18 days
Description
**CLICK THE MULTIMEDIA BUTTON FOR A FULL VIDEO WALK THROUGH** Welcome to this bright and open two-storey home in the sought-after family community of Cranston, located in Calgary’s vibrant southeast. Upon entering, you’ll be greeted by a spacious living area filled with natural light from large windows, creating a warm and inviting atmosphere. The kitchen is a chef’s dream, featuring sleek stainless steel appliances, stunning granite countertops, and a spacious island—perfect for meal prep or entertaining. The adjacent dining room flows seamlessly out onto a new cedar deck, ideal for enjoying sunny summer evenings in the privacy of your west-facing backyard. Upstairs, you'll find two generously sized primary bedrooms, each with its own ensuite bathroom—making this home perfect for supplementing your mortgage, accommodating renters or professionals, or providing a great setup for multigenerational living. The lower level is a blank canvas, offering an extremely spacious area awaiting your finishing touches—providing endless possibilities to customize it to your needs. Outdoors, the oversized 22x24 garage, built in 2022, is a standout feature, offering ample space for storage or the car enthusiast in your life. Located in the amenity-rich community of Cranston, you’ll enjoy beautiful walking paths along the ridge and Bow River, and easy access to the Calgary South Health Campus and major Calgary throughways. Don’t miss out on this fantastic opportunity—call your favorite Realtor today!
Property Details
Interior
Features
Main Floor
Kitchen
15`0" x 12`9"Living Room
15`0" x 14`5"Dining Room
11`4" x 7`0"2pc Bathroom
7`7" x 5`5"Exterior
Features
Parking
Garage spaces 2
Garage type -
Other parking spaces 0
Total parking spaces 2
Property History
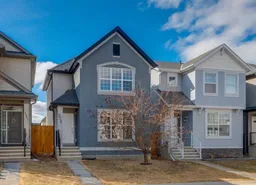 49
49