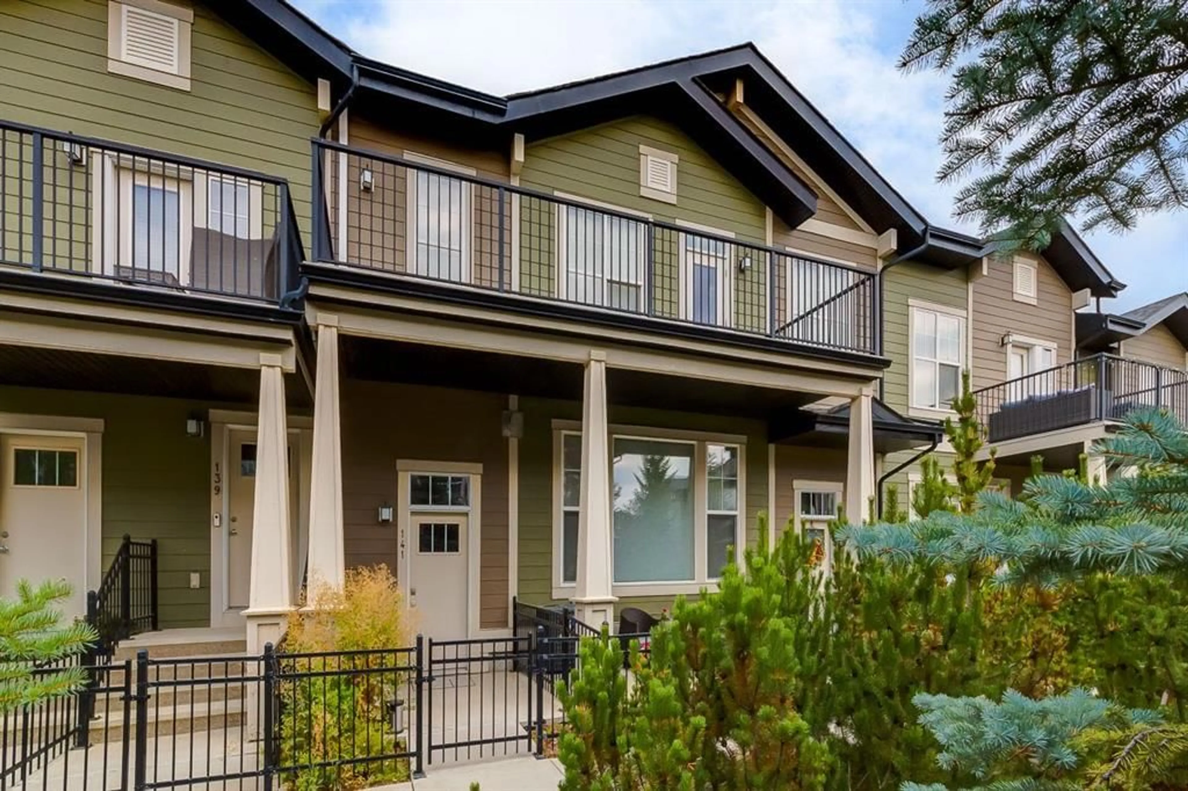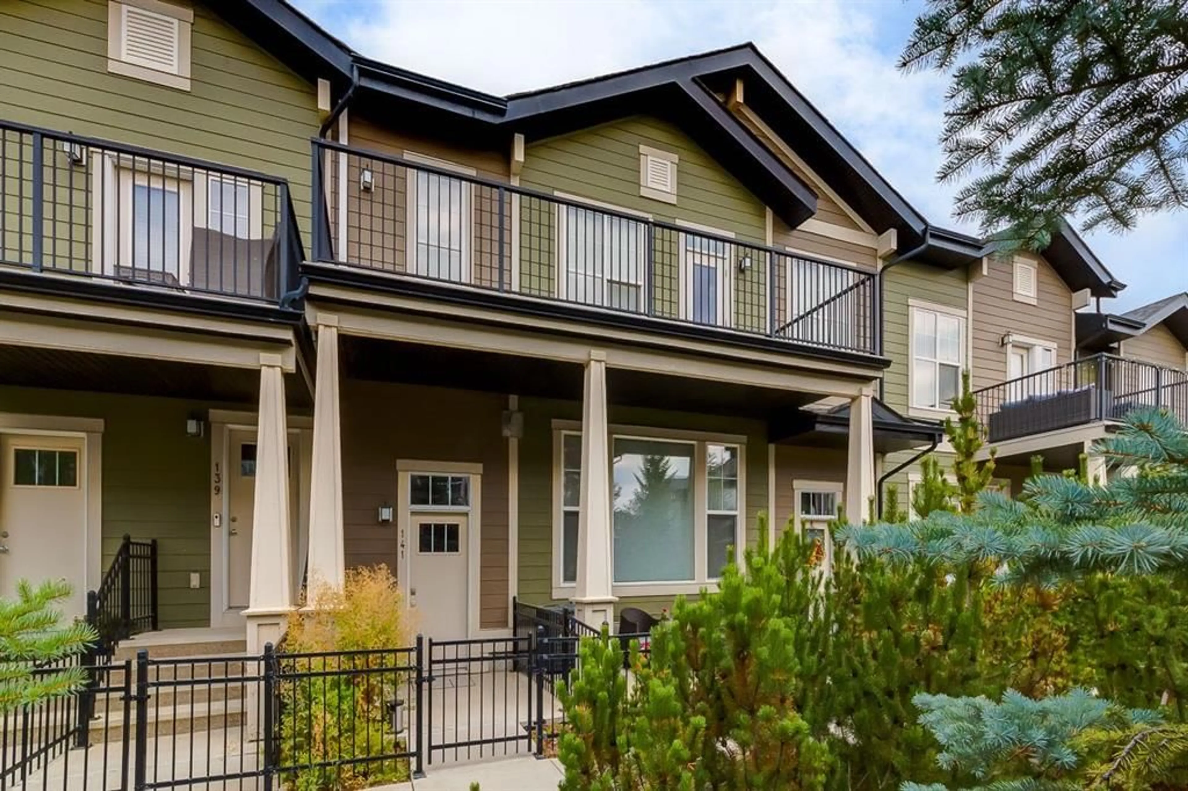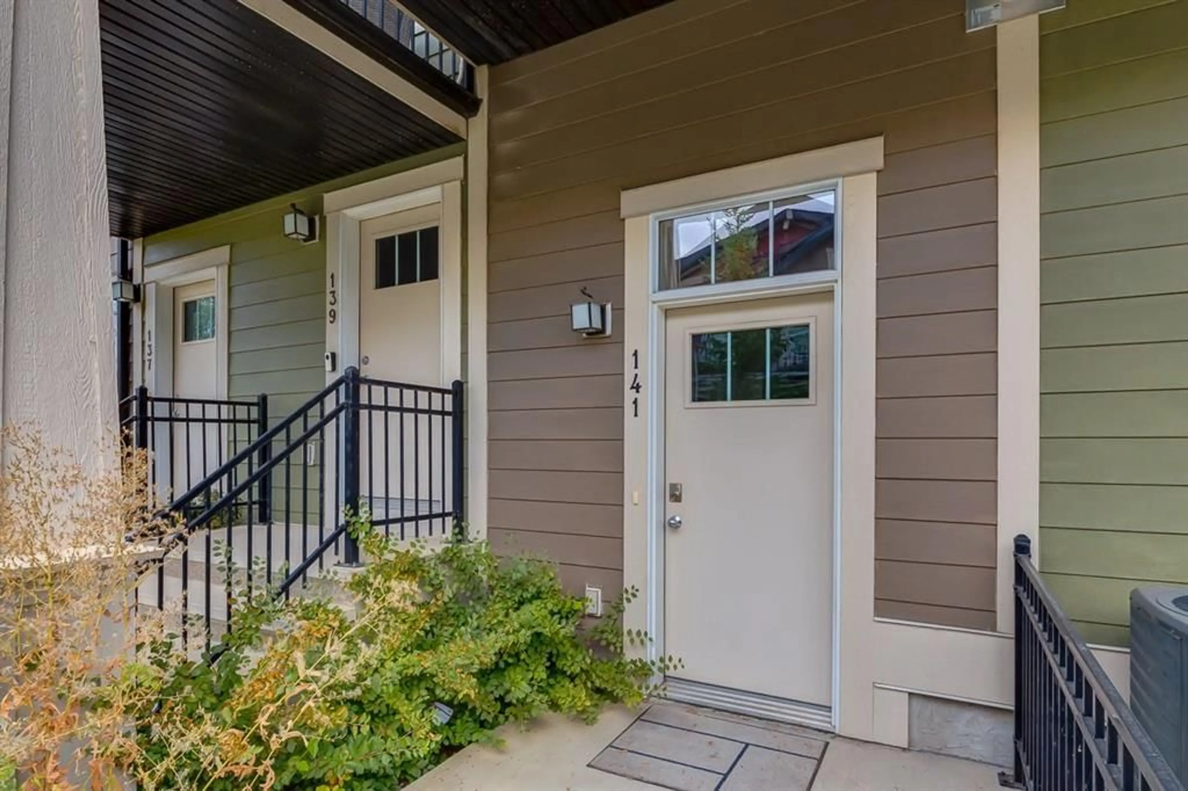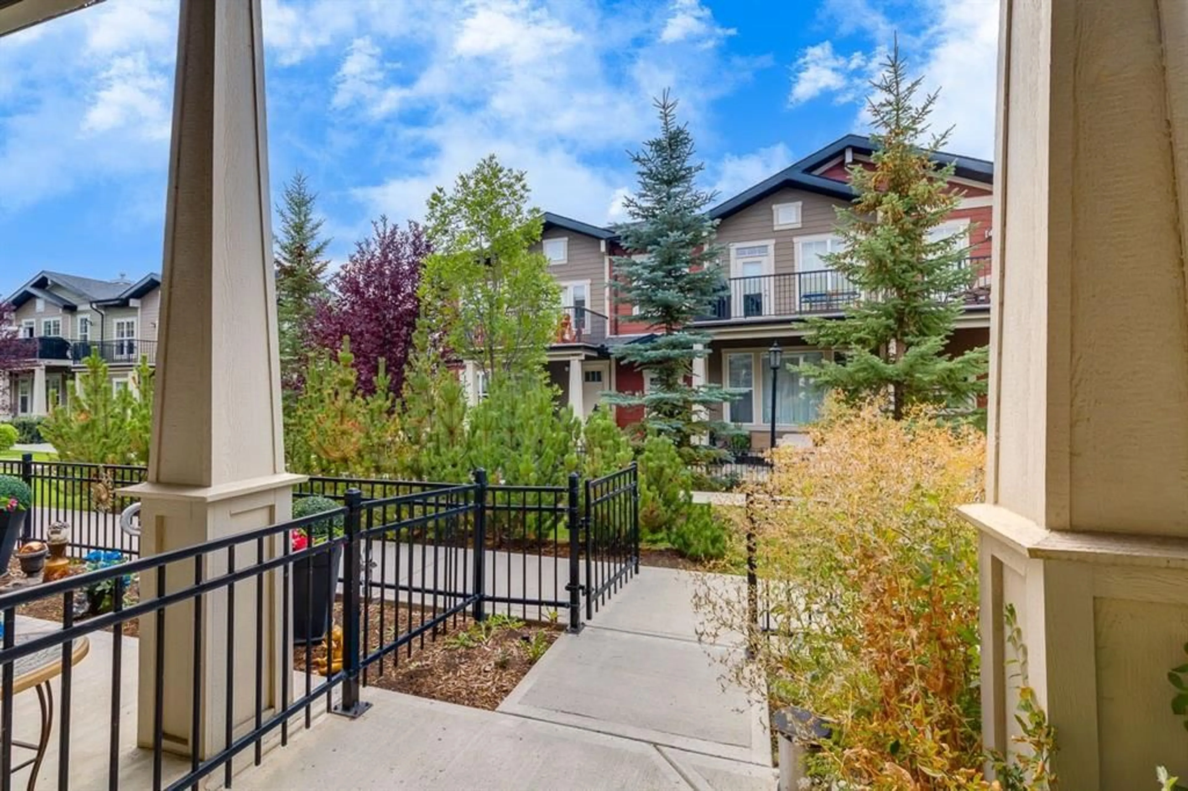Contact us about this property
Highlights
Estimated valueThis is the price Wahi expects this property to sell for.
The calculation is powered by our Instant Home Value Estimate, which uses current market and property price trends to estimate your home’s value with a 90% accuracy rate.Not available
Price/Sqft$348/sqft
Monthly cost
Open Calculator
Description
Welcome to 141 Cranford Walk SE—a beautifully designed open-concept townhome nestled in the heart of family-friendly Cranston, just steps from schools, playgrounds, parks, and walking paths. This bright and modern unit features soaring ceilings, oversized windows, and a thoughtfully designed layout with seamless flow between the living, dining, and kitchen spaces. The sleek chef’s kitchen with 3 phase water filtration system installed in 2023 under the sink offers stainless steel appliances, quartz countertops, and an extended eating bar—perfect for entertaining. The spacious primary bedroom includes a walk-in closet, while the secondary bedrooms are ideal for guests, kids, or a home office. All bedrooms with laminated flooring in 2023. Enjoy the convenience of in-suite laundry, new washer and dryer replaced and new water softener system installed in 2023, an attached garage with EV charger, and a private patio/balcony for your morning coffee. Located minutes from Seton Shopping District, South Health Campus, restaurants, YMCA, and major routes, this home combines style, comfort, and unbeatable convenience. Perfect for first-time buyers, downsizers, or investors—move-in ready and waiting for you!
Property Details
Interior
Features
Main Floor
3pc Ensuite bath
4`11" x 8`6"4pc Bathroom
4`11" x 8`8"Balcony
36`6" x 8`0"Bedroom
12`4" x 9`1"Exterior
Features
Parking
Garage spaces 2
Garage type -
Other parking spaces 0
Total parking spaces 2
Property History
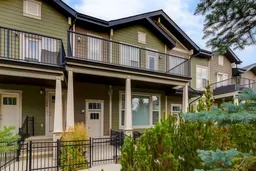 37
37
