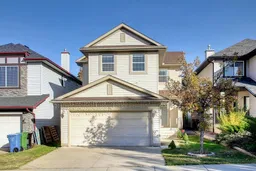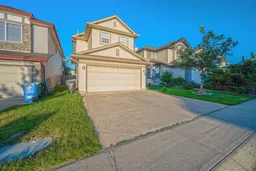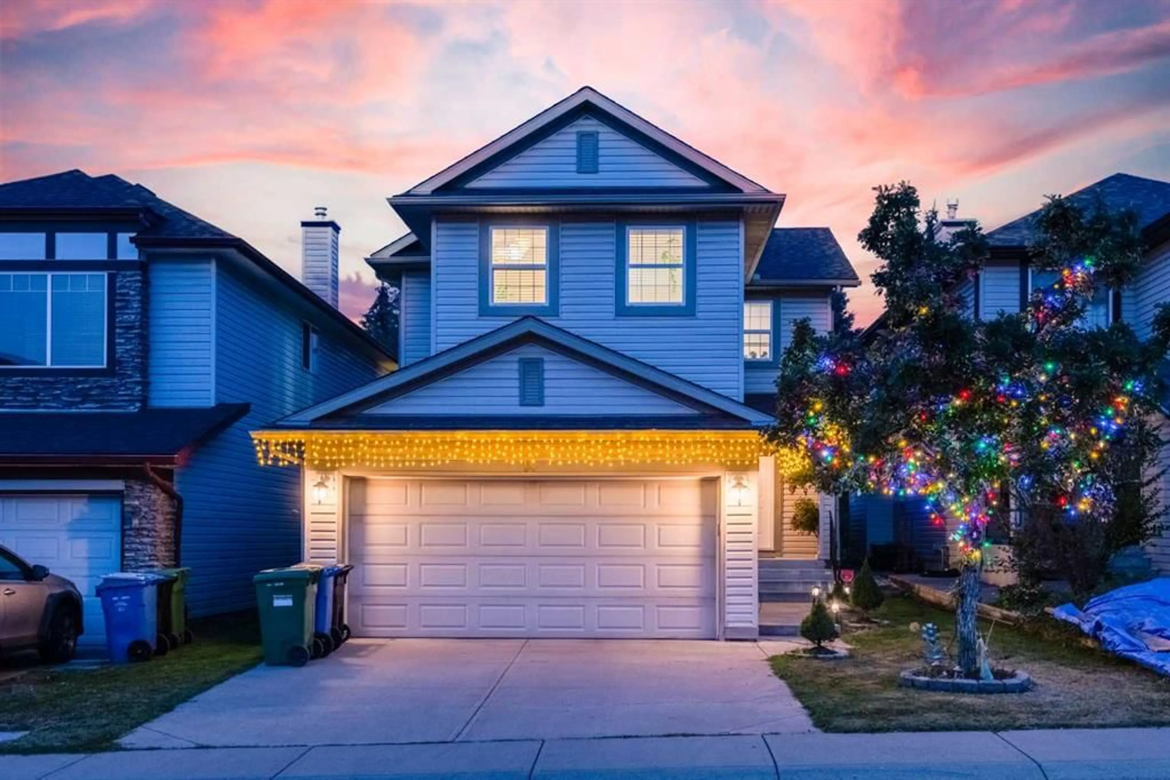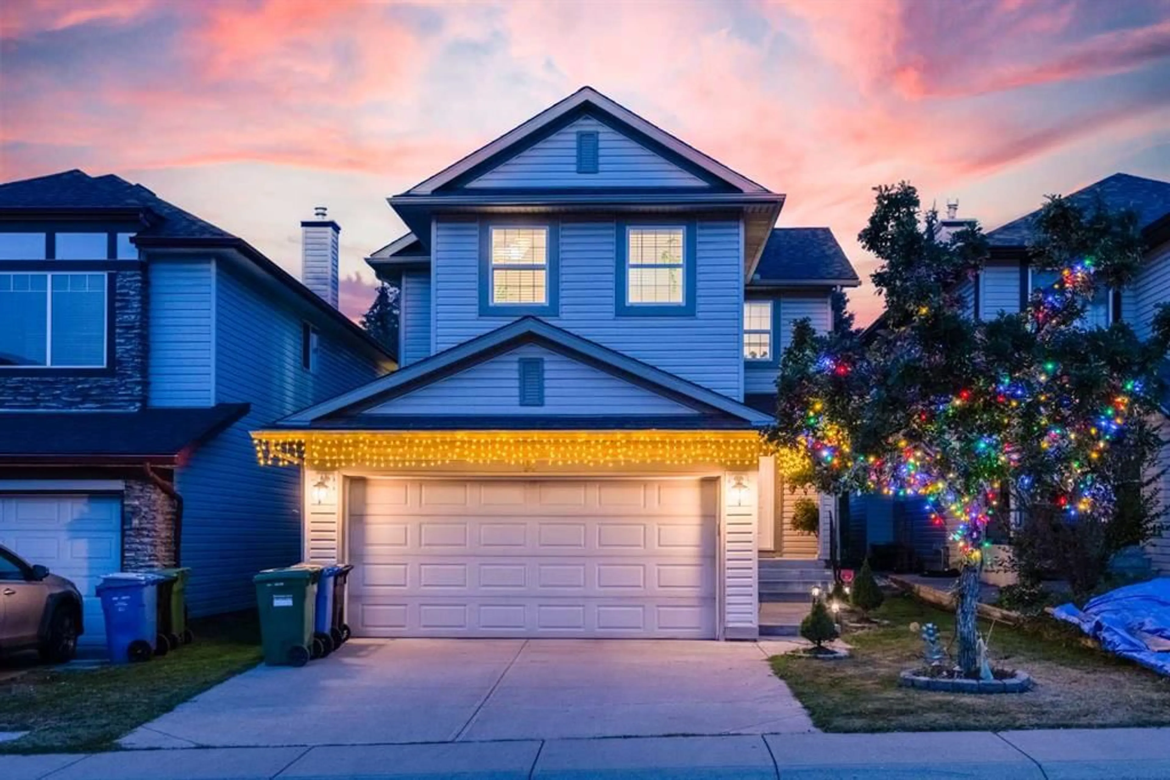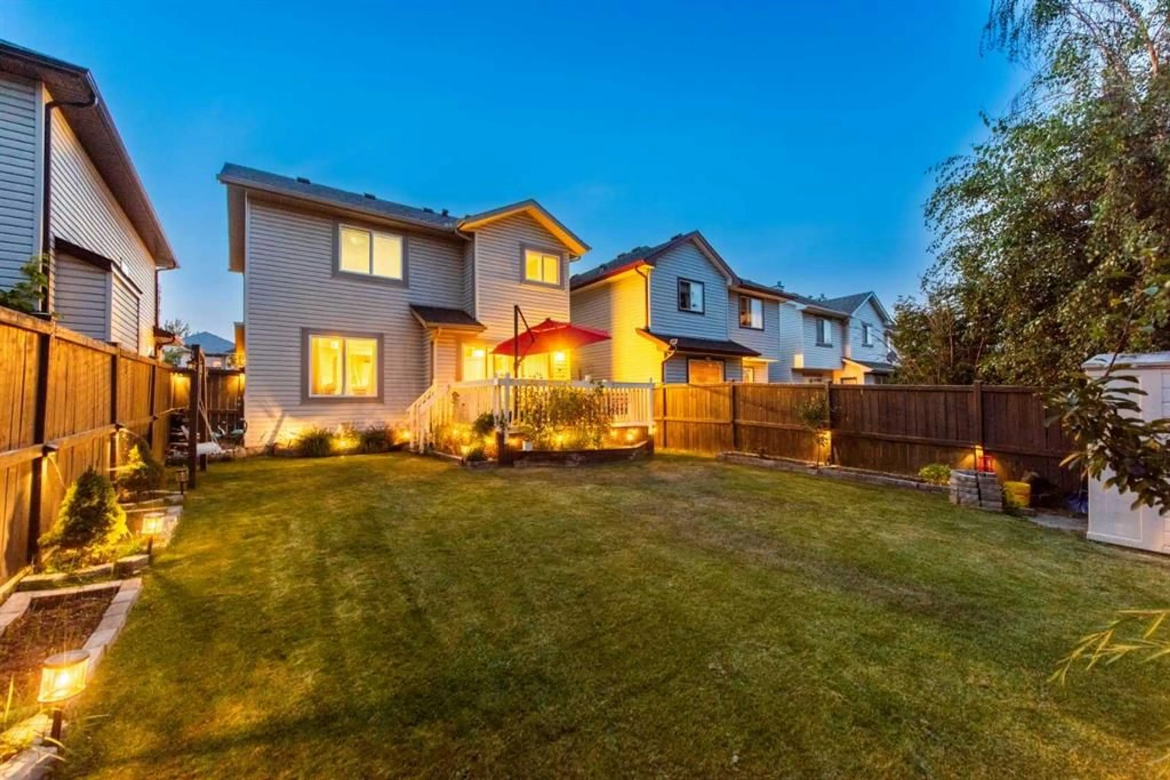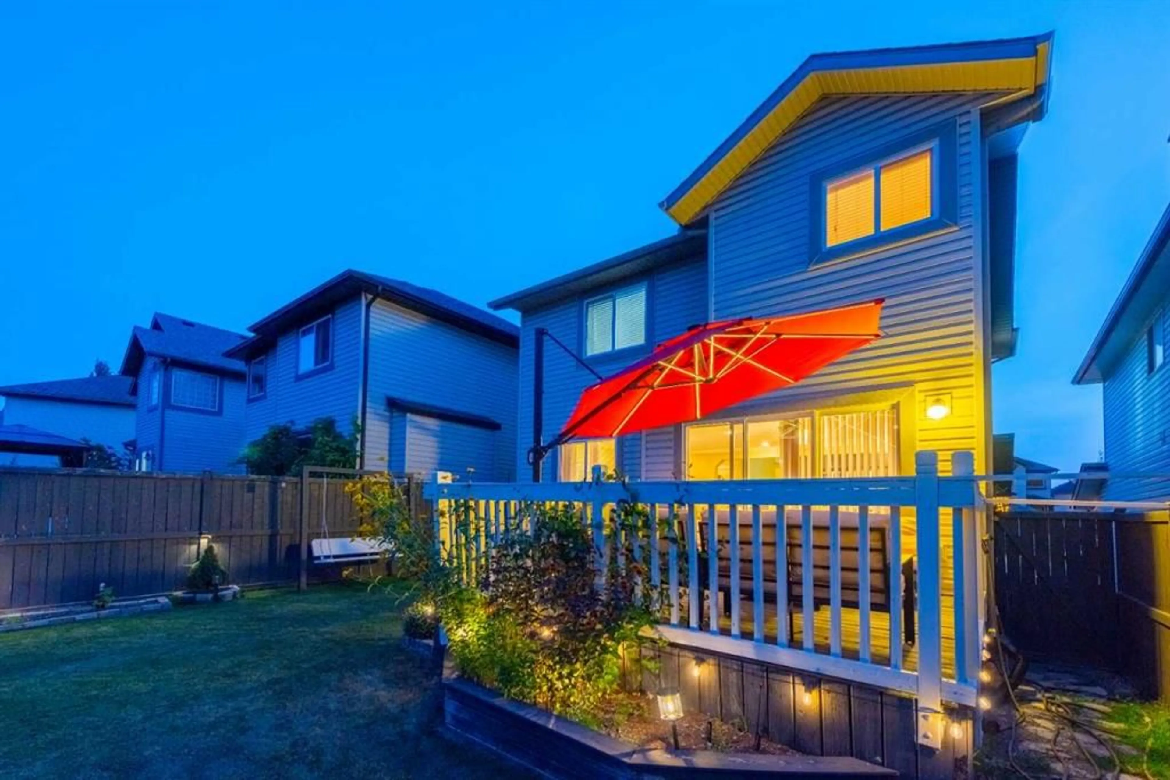14 Cranfield Cres, Calgary, Alberta T3M 1A6
Contact us about this property
Highlights
Estimated valueThis is the price Wahi expects this property to sell for.
The calculation is powered by our Instant Home Value Estimate, which uses current market and property price trends to estimate your home’s value with a 90% accuracy rate.Not available
Price/Sqft$378/sqft
Monthly cost
Open Calculator
Description
OPEN HOUSE SATURDAY SEPTEMBER 13TH FROM 2:00PM TO 4:00PM - Welcome to your new home in Cranston! This beautifully maintained 2-storey offers over 2,300 sq. ft. of living space with a fully finished basement, making it the perfect family home in one of Calgary’s most sought-after communities. Extensively updated in 2021, this property features newer roof shingles, knockdown ceilings, modern pot lights, newer vinyl flooring, a newer hot water tank, and fresh paint throughout. The main level boasts a bright and functional layout with plenty of room for entertaining. Upstairs, you’ll discover spacious bedrooms and a cozy, sun-filled family room — the ideal spot for family nights, reading, or a play area for the kids. The lower level is fully developed with a rec room already set up for your ultimate home theater experience, plus an additional full bathroom and a versatile bedroom that could also serve as a private home office. Enjoy summer evenings on the large patio overlooking your expansive backyard, which backs directly onto a pathway and green space—offering privacy and room for kids and pets to play. A double attached garage completes the package. Located in Cranston, a true family-oriented community with schools, shopping, parks, and pathways nearby, plus quick access to major routes for an easy commute. Don’t miss this fantastic opportunity to own a move-in ready home in Cranston—book your showing today!
Upcoming Open House
Property Details
Interior
Features
Main Floor
Kitchen
12`5" x 11`6"Laundry
9`0" x 6`7"Living Room
12`7" x 15`7"2pc Bathroom
4`8" x 4`10"Exterior
Features
Parking
Garage spaces 2
Garage type -
Other parking spaces 2
Total parking spaces 4
Property History
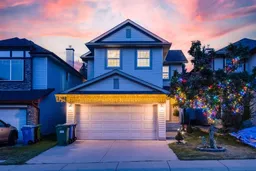 49
49