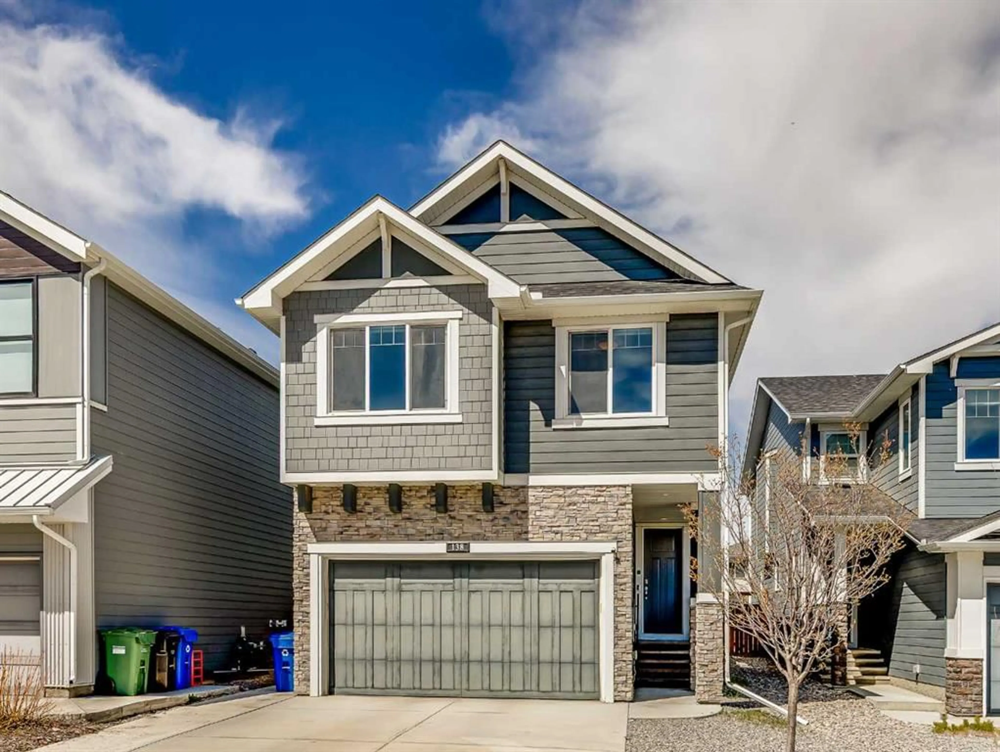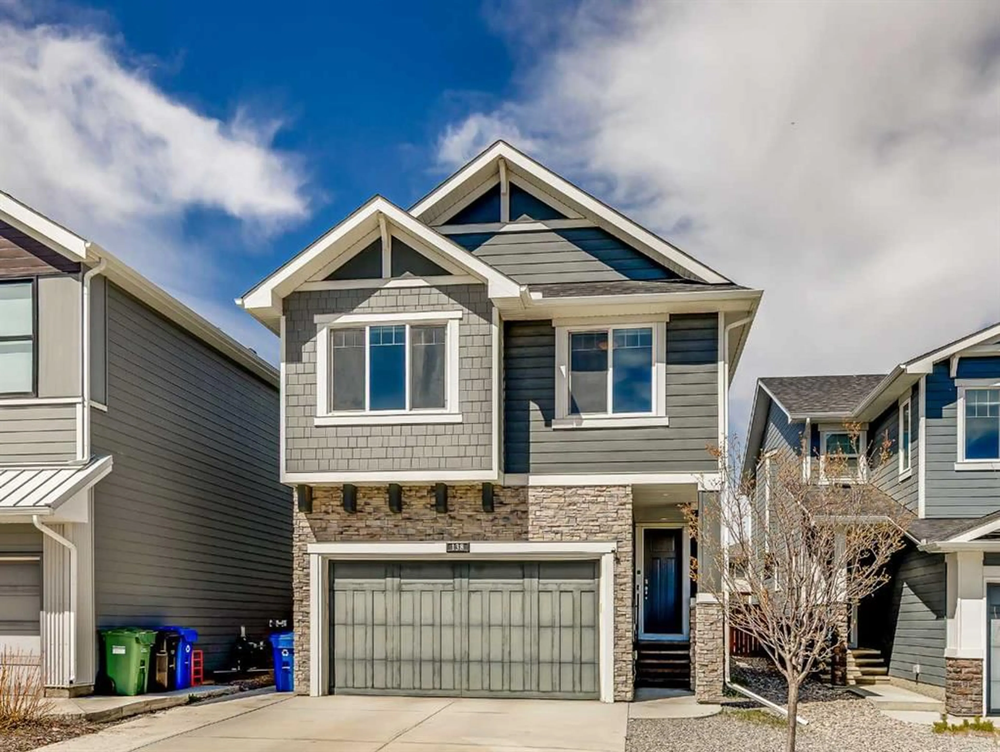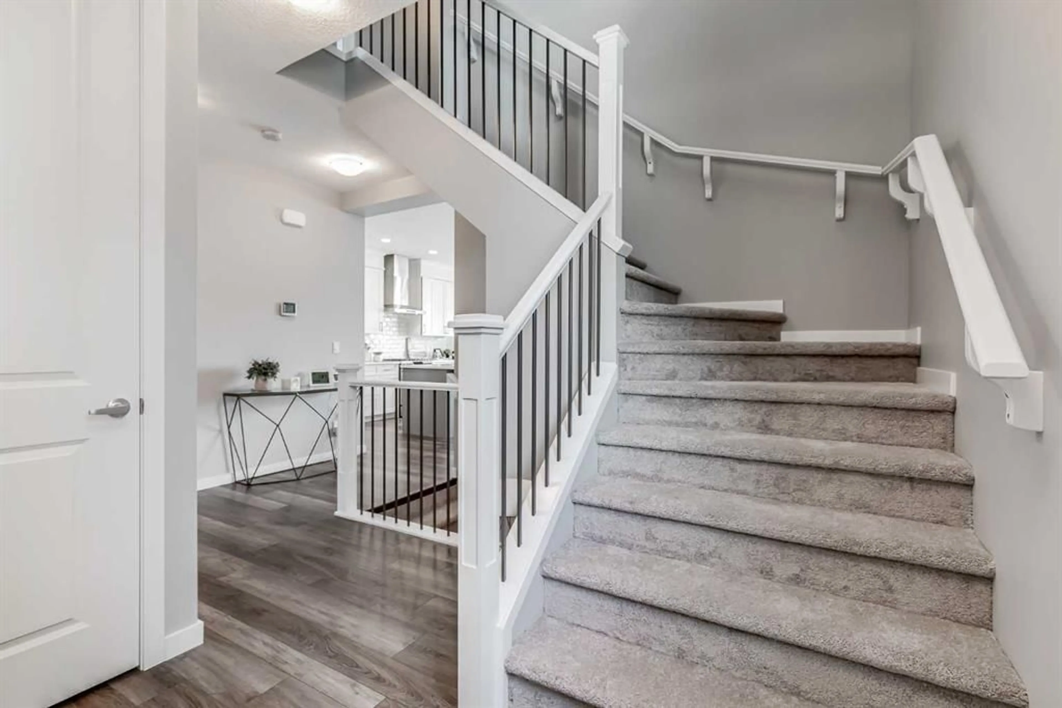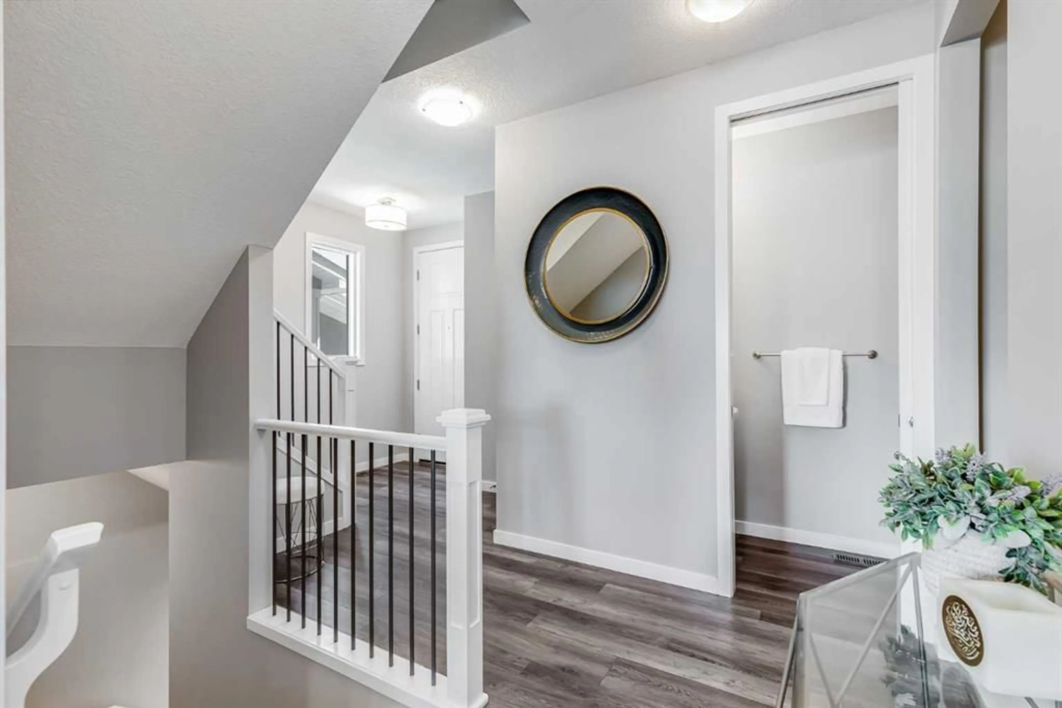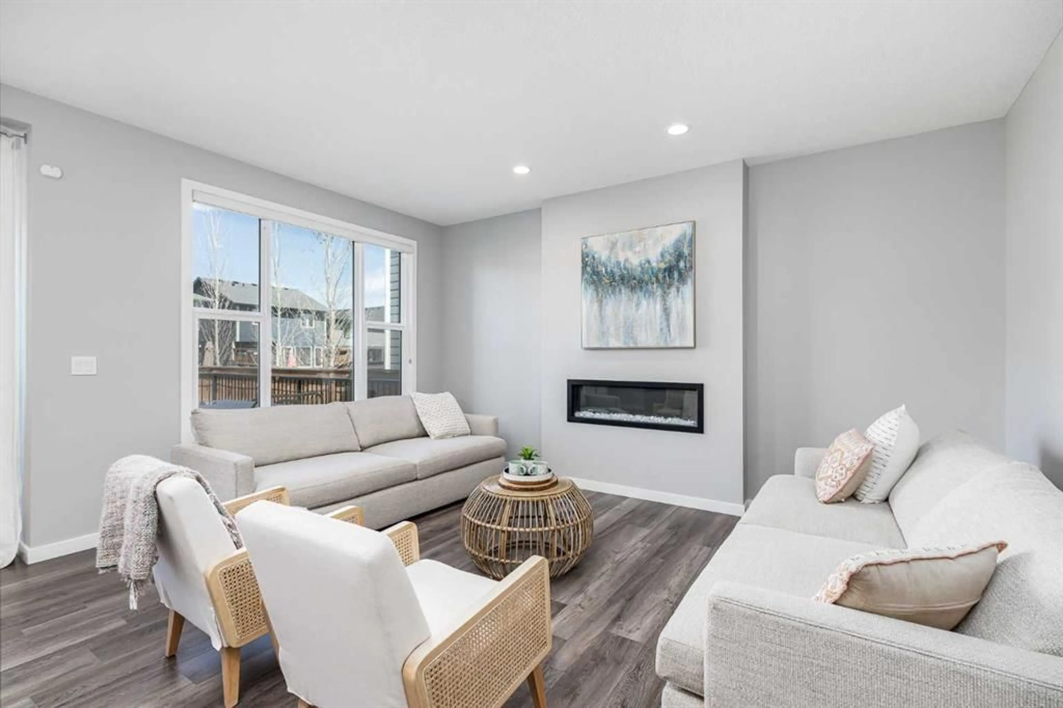138 Cranbrook Cove, Calgary, Alberta T3M 2S9
Contact us about this property
Highlights
Estimated ValueThis is the price Wahi expects this property to sell for.
The calculation is powered by our Instant Home Value Estimate, which uses current market and property price trends to estimate your home’s value with a 90% accuracy rate.Not available
Price/Sqft$391/sqft
Est. Mortgage$3,564/mo
Maintenance fees$518/mo
Tax Amount (2024)$4,832/yr
Days On Market55 days
Description
Welcome to your dream home in the heart of Cranston! This custom-built two-storey home, constructed in 2018, offers over 2,900 square feet of beautifully designed and fully developed living space. With four bedrooms, three and a half bathrooms, this home combines style, comfort, and everyday practicality. From the moment you step inside, 10-foot ceilings and durable vinyl plank flooring set the tone for the entire main floor. Expansive windows flood the home with natural light, highlighting the warmth and openness of the space. Designed for connection, the layout flows effortlessly between the kitchen, living, and dining areas. The living room offers a cozy retreat with an electric fireplace, ideal for winding down at the end of the day. At the heart of the home is a stunning kitchen that will impress any home chef. White cabinetry contrasts beautifully with quartz countertops and stainless steel appliances, including a gas range. A generous island with bar seating makes the kitchen not only functional but also a gathering place for guests and family alike. The adjacent dining area accommodates large dinner parties or casual meals with ease, while a pantry and mud room add convenience to everyday routines. A stylish two-piece powder room rounds out the main level. Upstairs, the family-friendly layout continues with a versatile bonus room and a thoughtfully designed office nook featuring built-in desks, perfect for working from home or managing schoolwork. The primary suite offers a peaceful retreat, complete with a luxurious five-piece ensuite that includes dual sinks, a soaker tub, a standalone shower, and a walk-in closet. Two additional bedrooms are well-sized and share a smartly designed five-piece bathroom that separates the dual sinks from the tub and toilet, streamlining busy mornings. The lower level is fully finished and ready for whatever suits your lifestyle. A spacious rec room provides endless options—whether you're setting up a home theatre, play area, or fitness zone. An additional bedroom and a modern three-piece bathroom make this level ideal for guests or teenagers seeking privacy. You’ll also find ample storage throughout. Step outside to enjoy the fully fenced backyard, purposefully designed for both play and relaxation. A large deck is perfect for outdoor dining or entertaining, while a grassy area and separate concrete pad create the ideal setup for kids’ activities. A double attached garage adds convenience and extra storage. Air conditioning keeps the home cool and comfortable during warm summer months. Just steps from the scenic walking and biking pathways along the Bow River. Residents enjoy exclusive use of Cranston’s clubhouse featuring sports courts, a spray park, and a skating rink. Nearby amenities include established schools, shopping, and major routes like Stoney and Deerfoot Trails. The South Health Campus, Seton YMCA & Library are just minutes away. Golf enthusiasts will appreciate proximity to McKenzie Meadows and Blue Devil.
Property Details
Interior
Features
Main Floor
2pc Bathroom
7`7" x 2`10"Dining Room
12`0" x 7`1"Kitchen
12`0" x 16`0"Living Room
11`1" x 16`0"Exterior
Features
Parking
Garage spaces 2
Garage type -
Other parking spaces 2
Total parking spaces 4
Property History
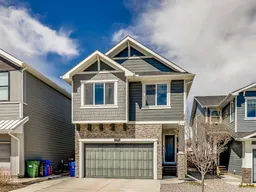 50
50
