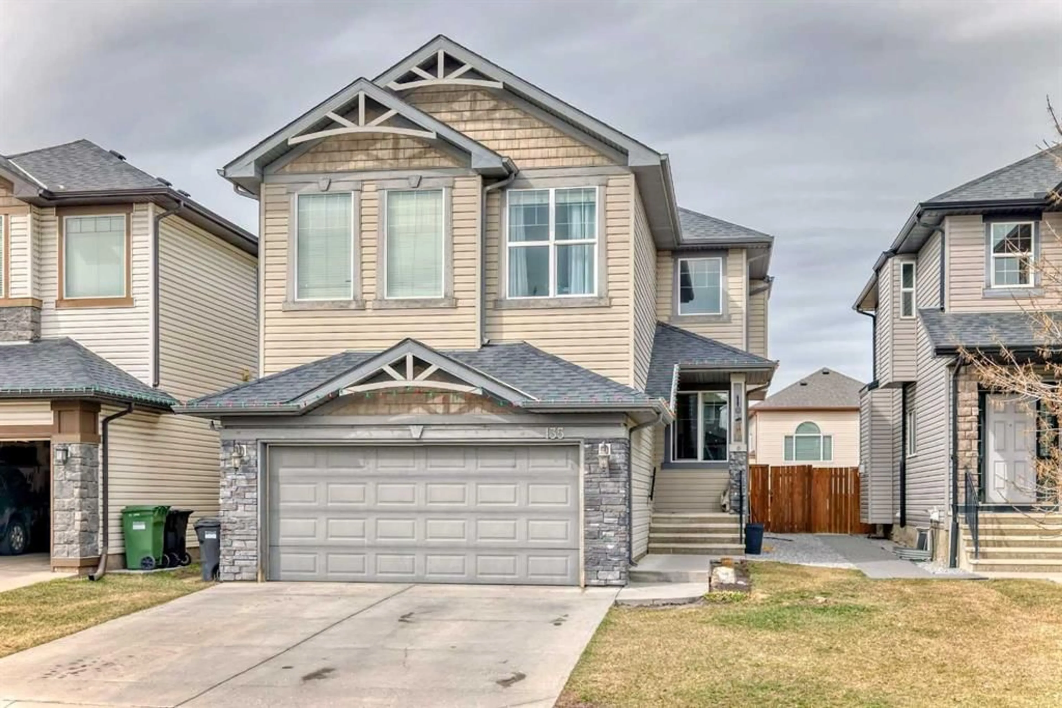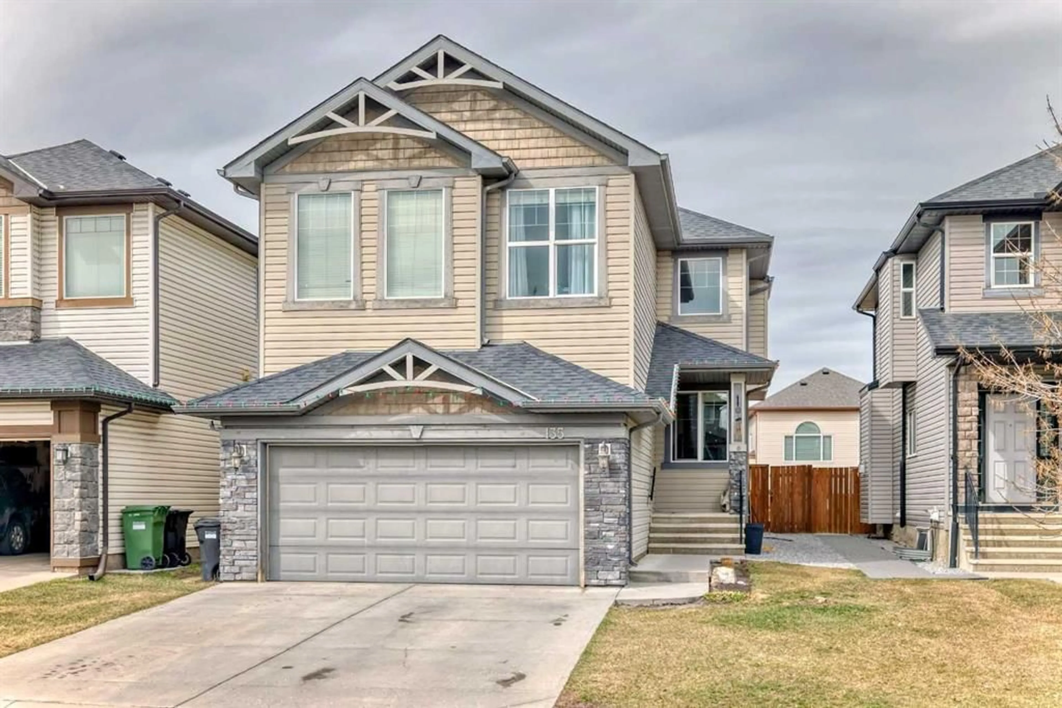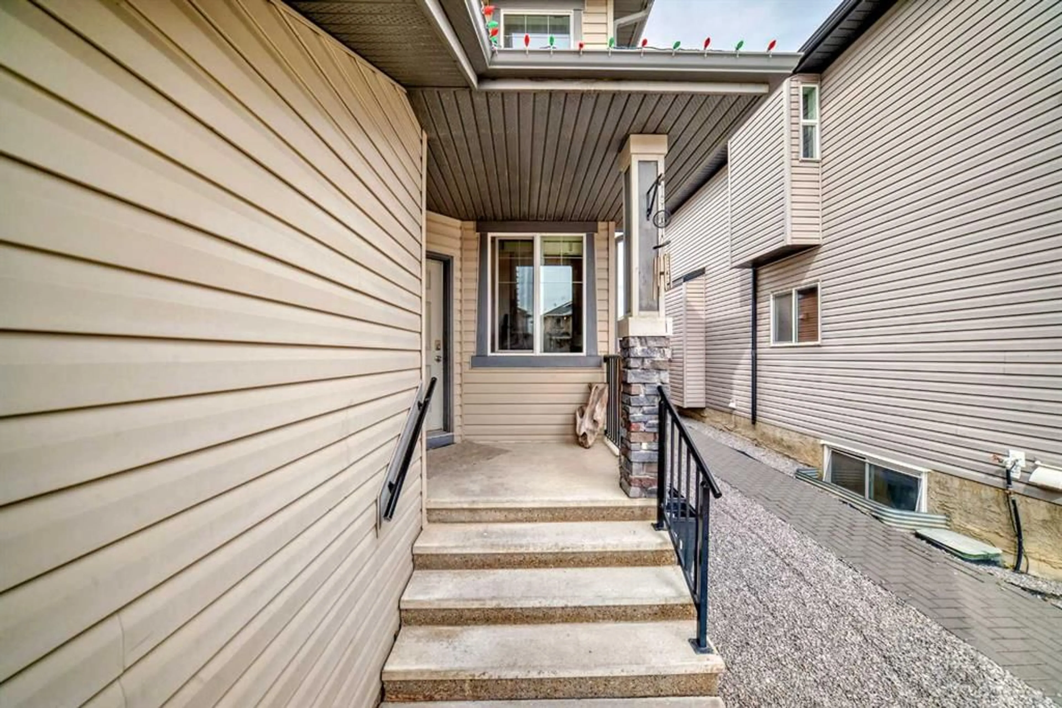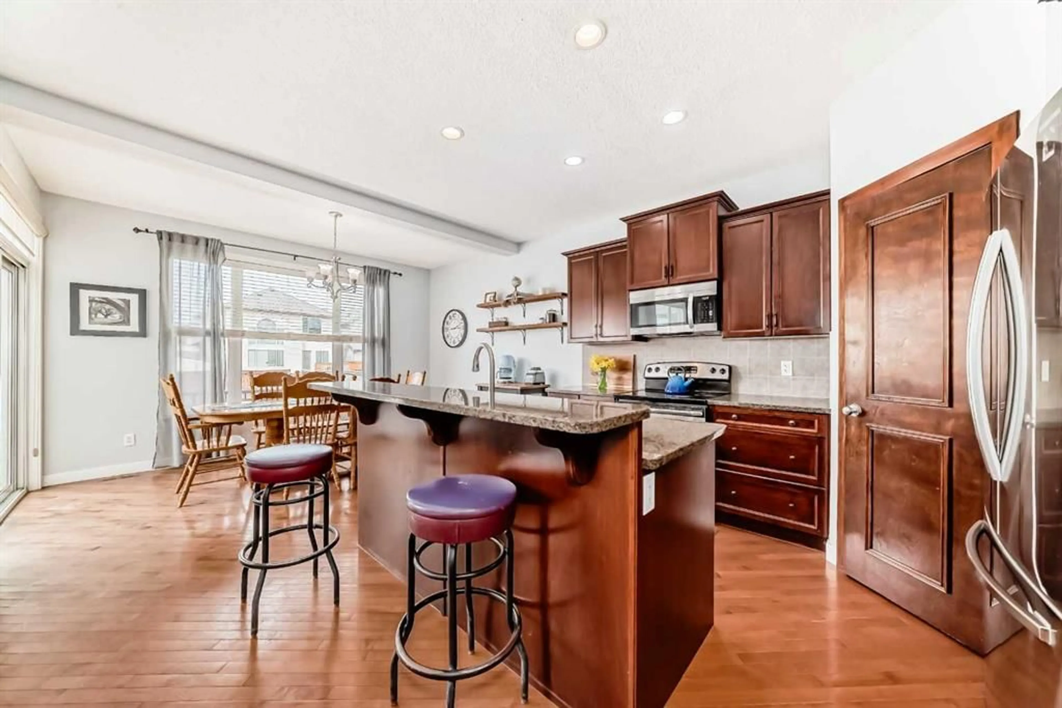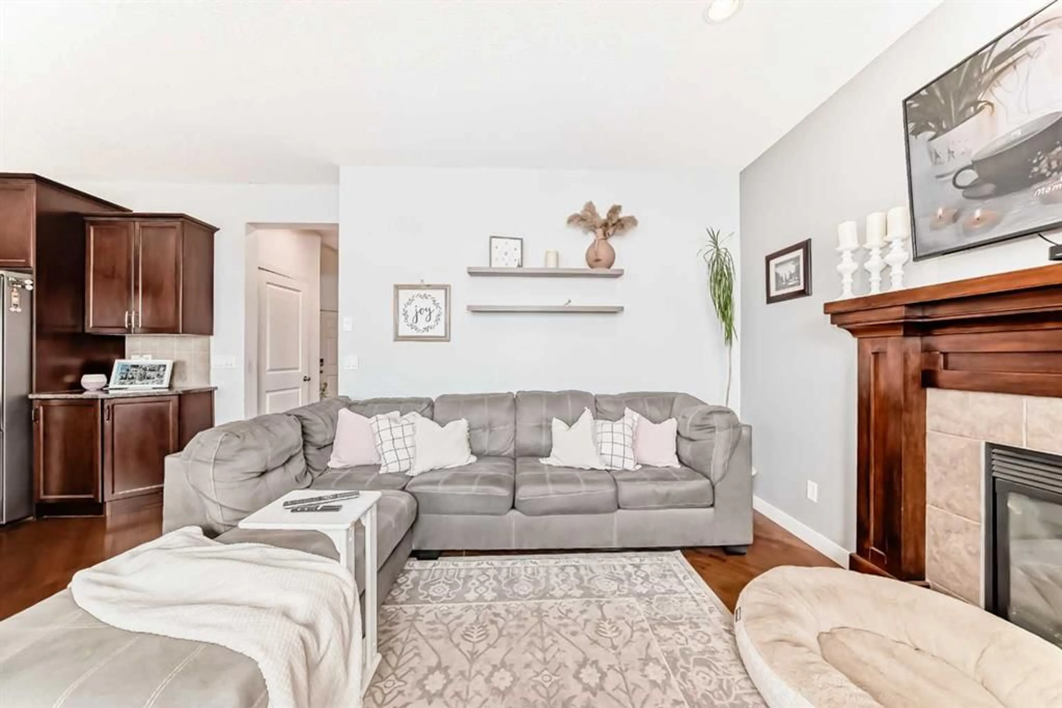135 Cranridge Cres, Calgary, Alberta t3m 0n7
Contact us about this property
Highlights
Estimated ValueThis is the price Wahi expects this property to sell for.
The calculation is powered by our Instant Home Value Estimate, which uses current market and property price trends to estimate your home’s value with a 90% accuracy rate.Not available
Price/Sqft$360/sqft
Est. Mortgage$3,260/mo
Maintenance fees$146/mo
Tax Amount (2024)$4,167/yr
Days On Market42 days
Description
Welcome to this beautifully maintained and feature-rich home nestled on a quiet street in sought-after Cranston—just a short walk from schools, Century Hall, and Cranston Market. Situated on an extra-long 40-meter lot, this property offers an incredible backyard—perfect for families, entertaining, or future landscaping dreams. Step inside to discover over 2,500+ sq ft of finished living space, including 3 spacious bedrooms upstairs plus a 4th in the fully developed walk-up basement. The main floor boasts 9’ ceilings, hardwood and tile flooring, elegant pot lights, and a beautiful maple fireplace that anchors the cozy great room. The kitchen is a chef’s dream with granite countertops, 42” cabinets, stainless steel appliances, and a garburator. A large dining nook, private den with double French doors, and a grand open foyer with wide staircase complete the main level. Upstairs, the primary suite is a true retreat, featuring a spa-inspired ensuite with a 48” shower, soaker tub, and extended vanity. Two additional large bedrooms, a massive bonus room with 9.5’ ceilings, bright windows, and surround sound rough-in round out the upper level. The walk-up basement adds incredible flexibility with a large recreation area, bedroom, full bath, storage space, and 220V plug-in—ready for a future kitchen suite. This home is the total package—location, layout, and livability. Don’t miss your chance to own in one of Calgary’s most vibrant communities. Book your showing today and imagine the possibilities!
Property Details
Interior
Features
Main Floor
2pc Bathroom
6`11" x 3`0"4pc Ensuite bath
11`2" x 9`3"Office
8`11" x 10`6"Living Room
14`0" x 11`5"Exterior
Features
Parking
Garage spaces 2
Garage type -
Other parking spaces 2
Total parking spaces 4
Property History
 23
23
